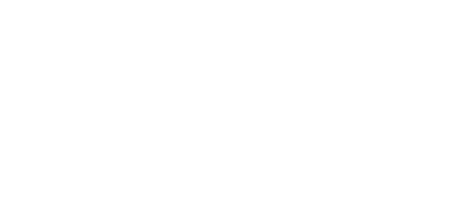#1009 11 Rue O'Reilly
Montréal (Verdun, QC H3E 1T6
MLS: 23097949
$1,389,000
 Aerial photo
Aerial photo  View
View 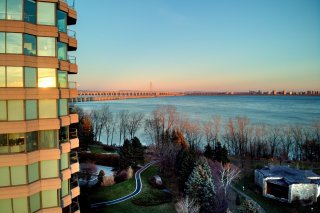 Kitchen
Kitchen  Kitchen
Kitchen  Kitchen
Kitchen  Balcony
Balcony  View
View 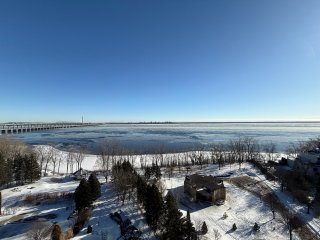 Aerial photo
Aerial photo  View
View 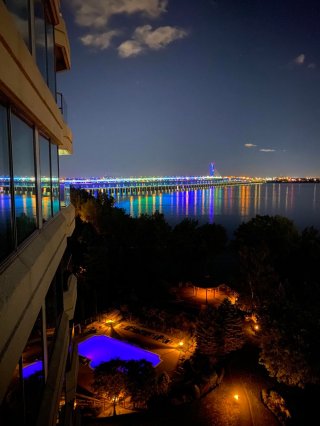 Dining room
Dining room  Living room
Living room  Living room
Living room  Living room
Living room  Dining room
Dining room  Drawing (sketch)
Drawing (sketch)  Primary bedroom
Primary bedroom  Primary bedroom
Primary bedroom  Ensuite bathroom
Ensuite bathroom  Ensuite bathroom
Ensuite bathroom  Walk-in closet
Walk-in closet  Bedroom
Bedroom  Bedroom
Bedroom  Bedroom
Bedroom  Bathroom
Bathroom  Hallway
Hallway  Frontage
Frontage  Exterior entrance
Exterior entrance  Hallway
Hallway  Pool
Pool 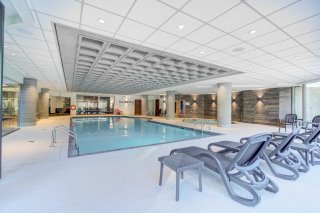 Exercise room
Exercise room  Playroom
Playroom  Other
Other  Common room
Common room  Common room
Common room 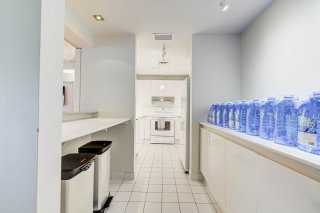 Storage
Storage  Exterior
Exterior  Aerial photo
Aerial photo  Aerial photo
Aerial photo  Aerial photo
Aerial photo  Aerial photo
Aerial photo  Aerial photo
Aerial photo  Overall View
Overall View  Other
Other  Pool
Pool  Pool
Pool  Aerial photo
Aerial photo  Aerial photo
Aerial photo  Aerial photo
Aerial photo  Aerial photo
Aerial photo 
3
BEDS
2
BATHS
0
Powder Rooms
1991
YEAR BUILT
Description
** OPEN HOUSE BY APPOINTMENT ONLY SUNDAY, JANUARY 19, 2025 ** VERRIÈRES IV - COTTAGE UNIT with WATER VIEW and CITY VIEW. Includes 3 bedrooms, 2 full bathrooms, 2 parking spaces (for 4 cars) and 2 storage spaces. Located in a prestigious building offering reception with 24/7 security, indoor and outdoor pools, tennis and squash courts, SPA, gym, billiard room and reception room and and beautifully landscaped gardens with waterside paths. Meticulously maintained condo ideally located in the heart of Nuns' Island. Many renovations over the years. A must see!
* Share 0.79738%
** 2 cadastral parking spaces for a total of 4 vehicles. 1
tandem space allowing 2 vehicles to be parked one behind
the other and a 2nd peaked space allowing two (2) vehicles
to be parked if their size allows.
*** Section 16 of the Regulation respecting conditions of
practice for brokerage operations, the ethics of brokers
and advertising provides as follows:
"The licensee who represents a party must inform, as soon
as possible, any other party who is not represented of the
fact that he must protect and promote the interests of the
party he represents while granting fair treatment to the
party who is not represented."
In order to make an informed decision, you are hereby
informed of the choices available to you, namely :
a) deal directly with the seller's broker and receive fair
treatment;
or
b) deal with your own broker, who will ensure that your
interests are protected.
If you choose to work with your own broker, it is a
recommended that he or she be present during the visit of
the property.
| BUILDING | |
|---|---|
| Type | Apartment |
| Style | Attached |
| Dimensions | 0x0 |
| Lot Size | 0 |
| EXPENSES | |
|---|---|
| Co-ownership fees | $ 16956 / year |
| Municipal Taxes (2024) | $ 6549 / year |
| School taxes (2024) | $ 847 / year |
| ROOM DETAILS | |||
|---|---|---|---|
| Room | Dimensions | Level | Flooring |
| Hallway | 14.5 x 8.4 P | AU | |
| Kitchen | 17.10 x 13.11 P | AU | |
| Dining room | 16.4 x 11.1 P | AU | |
| Living room | 28.2 x 14.9 P | AU | |
| Primary bedroom | 18.2 x 11.10 P | AU | |
| Bathroom | 16.7 x 8.8 P | AU | |
| Bedroom | 15.2 x 10.1 P | AU | |
| Bedroom | 18.9 x 9.10 P | AU | |
| Bathroom | 8.7 x 6.2 P | AU | |
| Laundry room | 8.10 x 8.3 P | AU | |
| CHARACTERISTICS | |
|---|---|
| Landscaping | Fenced, Landscape |
| Heating system | Electric baseboard units |
| Water supply | Municipality |
| Heating energy | Electricity |
| Equipment available | Entry phone, Electric garage door, Central air conditioning, Private balcony |
| Easy access | Elevator |
| Garage | Attached, Heated, Double width or more, Fitted, Tandem |
| Distinctive features | Water access, Wooded lot: hardwood trees, Waterfront, Navigable |
| Pool | Heated, Inground, Indoor |
| Proximity | Highway, Golf, Hospital, Park - green area, Elementary school, Public transport, Bicycle path, Cross-country skiing, Daycare centre, Réseau Express Métropolitain (REM) |
| Bathroom / Washroom | Adjoining to primary bedroom, Seperate shower |
| Available services | Exercise room, Visitor parking, Yard, Garbage chute, Common areas, Sauna, Indoor pool, Outdoor pool, Indoor storage space |
| Parking | Garage |
| Sewage system | Municipal sewer |
| View | Water, Mountain, Panoramic, City |
| Zoning | Residential |
| Restrictions/Permissions | Short-term rentals not allowed |
| Cadastre - Parking (included in the price) | Garage |
