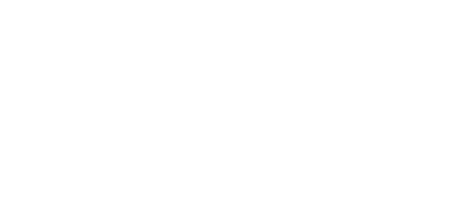110 Prom. des Îles
Laval (Chomedey), QC H7W 4L5
MLS: 12007461
$837,700
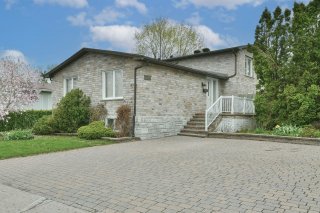 Frontage
Frontage 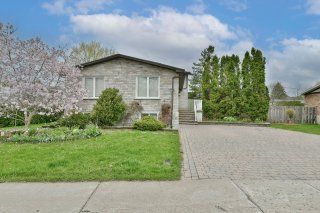 Frontage
Frontage 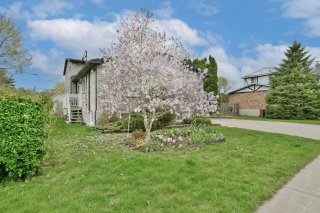 Frontage
Frontage 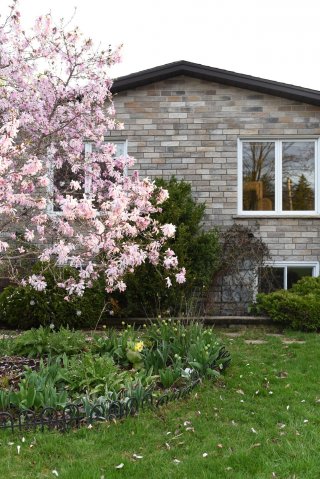 Hallway
Hallway 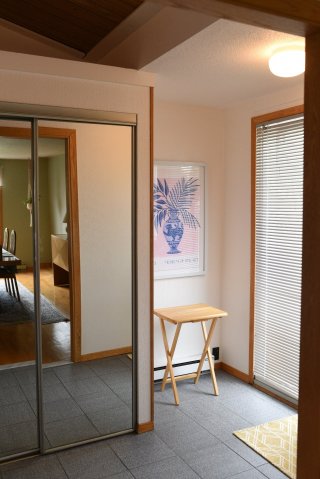 Hallway
Hallway 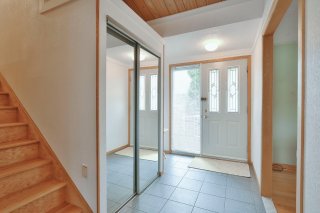 Overall View
Overall View 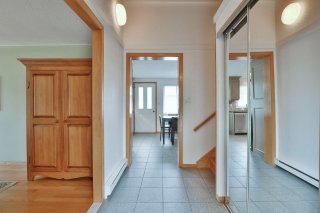 Dining room
Dining room 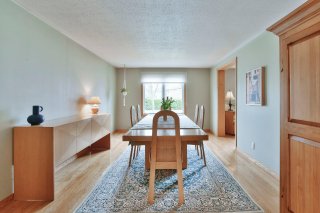 Dining room
Dining room 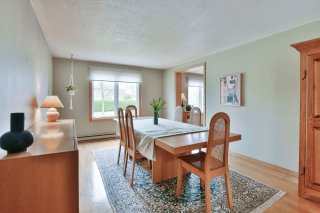 Dining room
Dining room 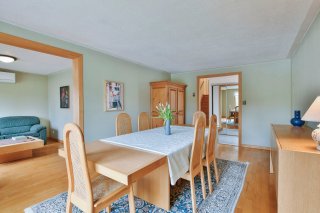 Overall View
Overall View 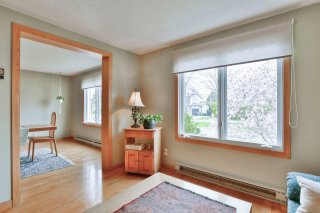 Den
Den 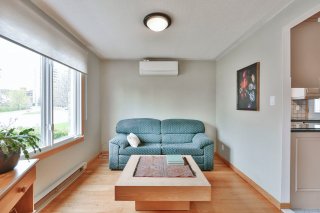 Kitchen
Kitchen 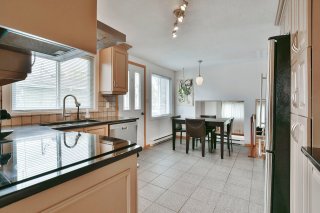 Kitchen
Kitchen 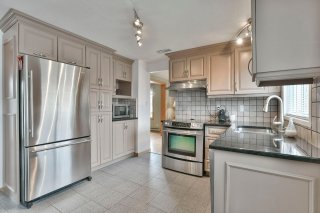 Kitchen
Kitchen 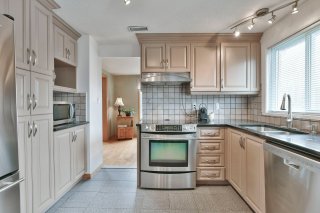 Kitchen
Kitchen 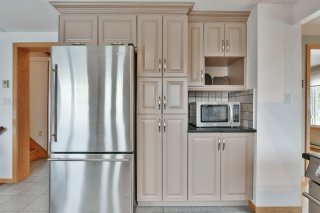 Kitchen
Kitchen 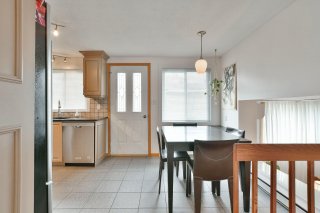 Kitchen
Kitchen 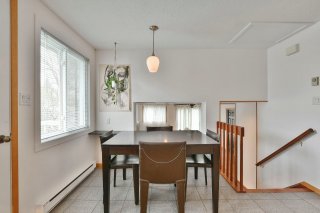 Living room
Living room 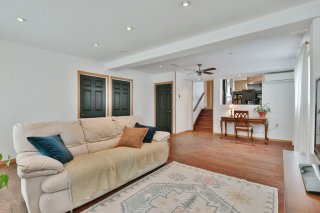 Living room
Living room 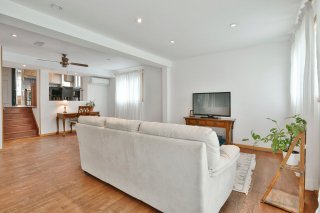 Living room
Living room 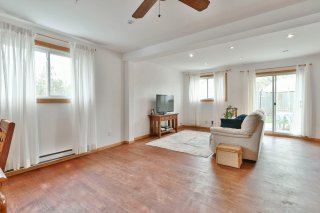 Living room
Living room 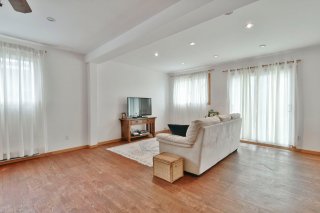 Living room
Living room 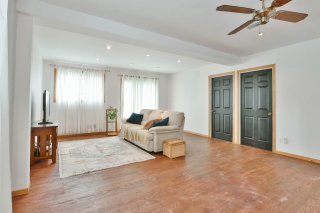 Living room
Living room 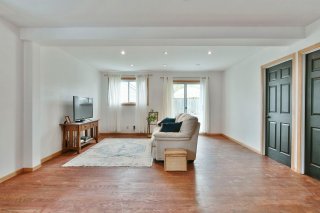 Bedroom
Bedroom 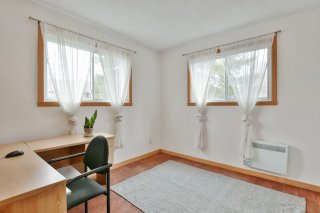 Bedroom
Bedroom 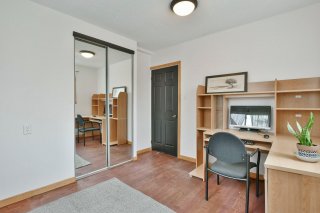 Bedroom
Bedroom 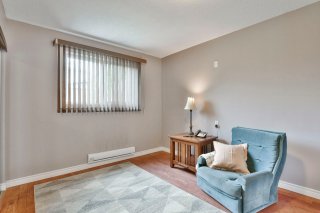 Bedroom
Bedroom 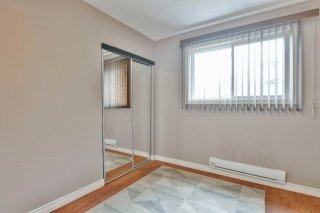 Overall View
Overall View 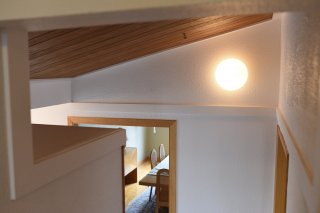 Staircase
Staircase 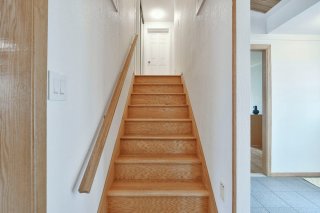 Washroom
Washroom 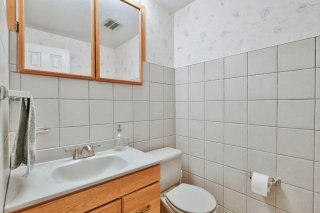 Primary bedroom
Primary bedroom 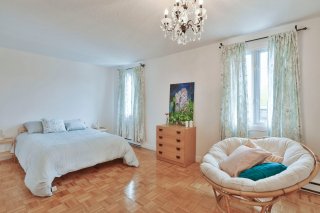 Primary bedroom
Primary bedroom 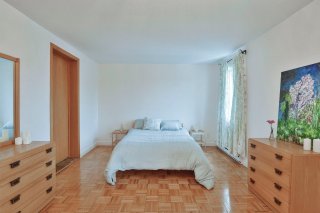 Primary bedroom
Primary bedroom 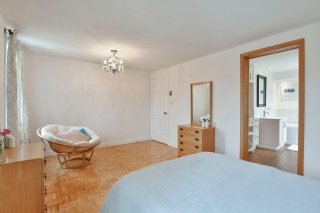 Ensuite bathroom
Ensuite bathroom 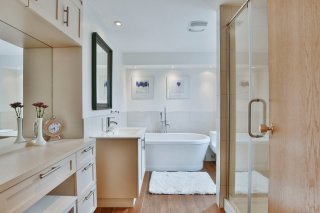 Ensuite bathroom
Ensuite bathroom 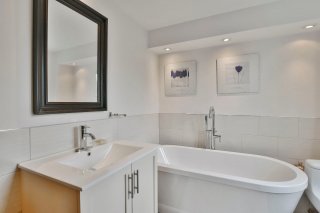 Ensuite bathroom
Ensuite bathroom 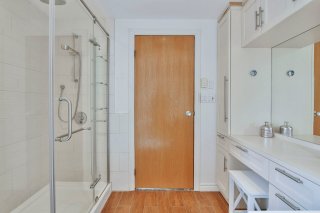 Bedroom
Bedroom 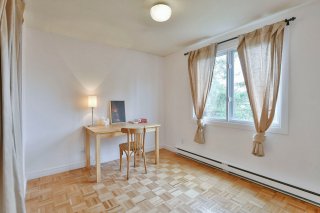 Bedroom
Bedroom 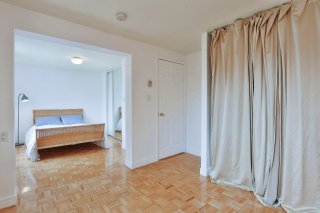 Bedroom
Bedroom 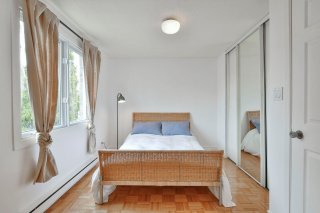 Family room
Family room 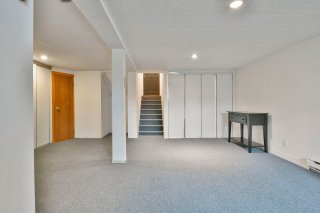 Storage
Storage 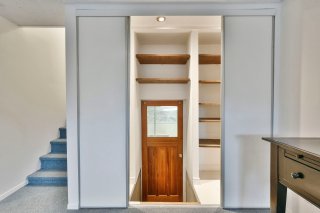 Family room
Family room 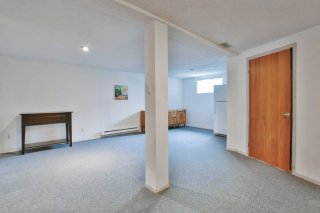 Family room
Family room 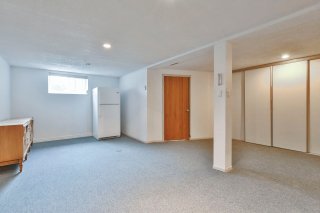 Laundry room
Laundry room 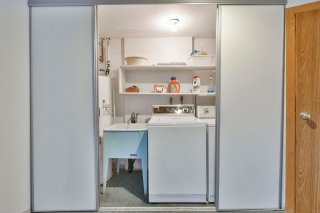 Bathroom
Bathroom 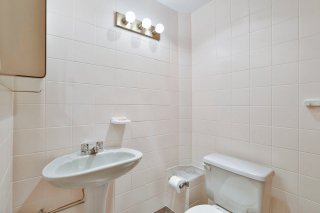 Bathroom
Bathroom 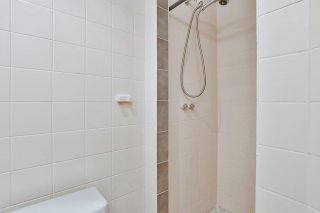 Exterior entrance
Exterior entrance 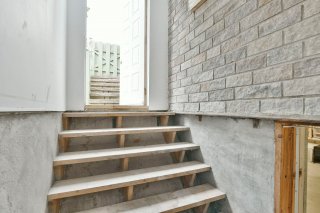 Other
Other 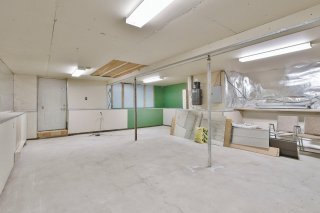 Other
Other 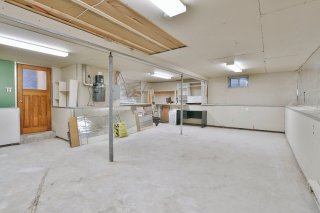 Other
Other 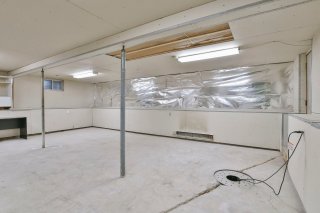 Back facade
Back facade 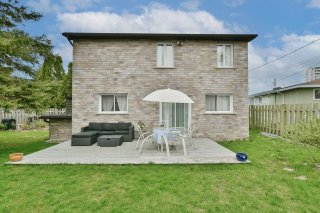 Land/Lot
Land/Lot 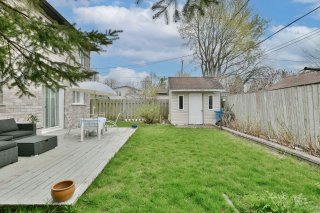 Patio
Patio 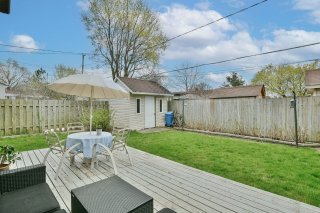 Land/Lot
Land/Lot 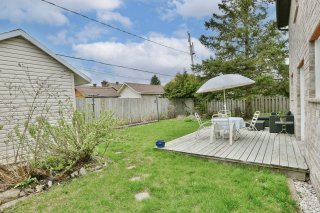 Patio
Patio 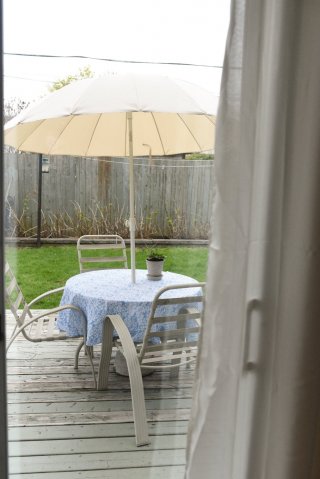 Overall View
Overall View 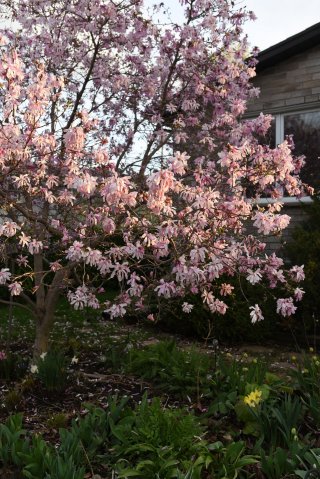 Overall View
Overall View 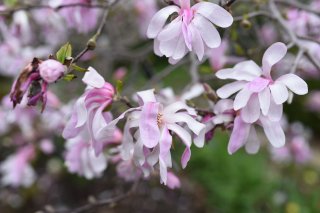 Den
Den 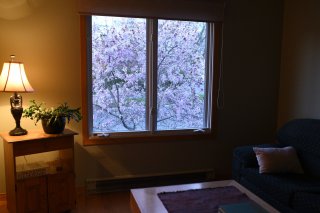 Primary bedroom
Primary bedroom 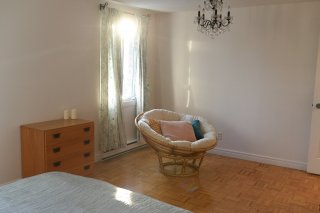 Primary bedroom
Primary bedroom 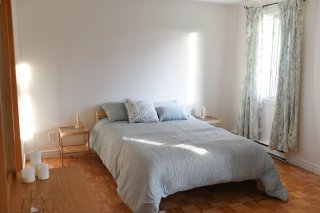 Living room
Living room 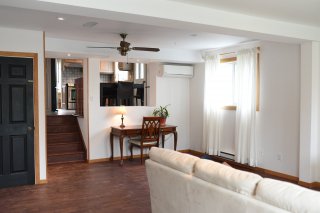 Living room
Living room 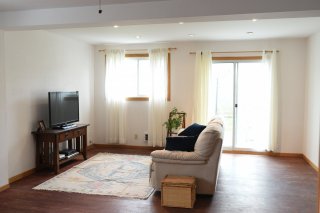 Dining room
Dining room 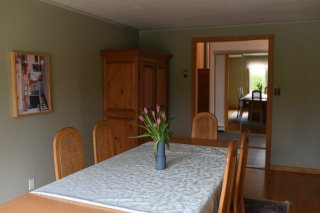 Bedroom
Bedroom 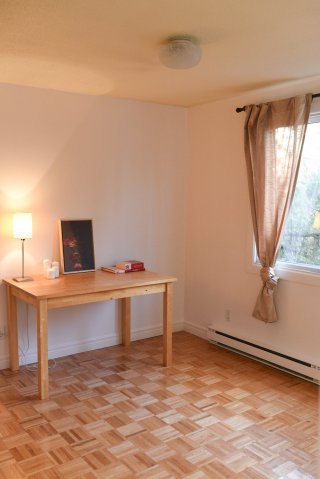 Bedroom
Bedroom 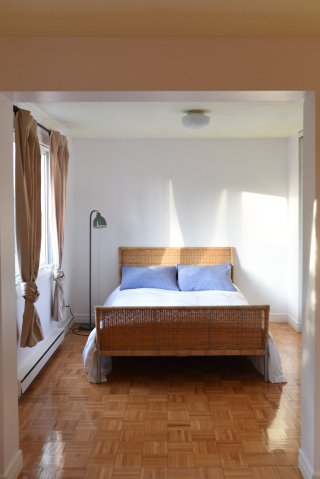
6
BEDS
2
BATHS
1
Powder Rooms
1975
YEAR BUILT
Description
Large House of 5 levels, 5 bedrooms, 2 bathrooms, 1 powder room, 2 living rooms, many living areas, Quality materials, lots of renovations, prime location, close to everything and nature. Big backyard. You will be charmed.
First time on the market, since 1981
Built in 1975, it has had 2 owners, and the last family has
lived here since 1981.
This is a 5 level house.
It has always been maintained and renovated with quality
materials.
The front part of the house mesures
24.5 X 25.7 feet, has two floors, totaling 1259 square feet
and includes
the 1st floor level, kitchen, boudoir, entrance and dining
room.
The basement level, family room, workshop, laundry room,
bathroom and a large pantry.
The rear part of the house is
24.5 X 28.6 feet, this part has 3 floors, 2 of which total
1401.4 square feet and includes
the ground floor, living room, 2 bedrooms, and gives access
to the terrace.
The 2nd floor level, the master bedroom, 2 children's
bedrooms, a bathroom, a powder room and a walk-in closet.
This same rear part also has a second basement with an area
of approximately 550 square feet, it has its exterior exit
which is accessible from the front of the house, and the
zoning allows for the creation of an apartment or a home
business, or simply a superb storage space for you, it will
be up to you to check if rules allow the project according
to your needs.
The backyard is in the South-West
A shed at the back can accommodate your garden tools.
Landscaping has been a passion spread over several years,
you will be able to make it yours and you will find
perennials flowering all summer long, a hedge of
raspberries and blackcurrants at the back will give you
several pots of jam for the year, and out front, the
magnolia in bloom will make all the pedestrians stop in
spring to admire it.
All the bedrooms in this house are large.
This house is ideal for large families or for people
needing additional rooms to work from home.
The heat pump was installed in 2021, it has 3 units on its
walls allowing you to heat and cool the house according to
the season.
The electrical panel was changed in 2017
Almost all the moldings are oak.
The second floor windows have received new thermoses,
those on the garden level and ground floor are in superb
condition.
The exterior walls on 4 sides, soffits, spandrels,
insulation, gutters, exterior steps, paving stones, roof,
everything was redone around 2011-2012.
The kitchen, was redone early 2000's
The bathroom was redone early 2010's
The lower floors around 2009.
- Bus 20 to Cartier Metro, Bus 144 to Cote-Vertu Metro, in
30 minutes
- 12 minutes from Sacré-Coeur hospital
- Highway 13 leading from Saint-Eustache to Lachine, with
jct 40/440.
- A few steps from the Rivière-des-Prairies, nature walks,
parks and swimming pool for the whole family.
- PA grocery store, Pharmaprix, fish merchant, restaurants
and lots of services.
- 2 steps away from beautiful Ile Paton.
Sector of choice, beautiful, clean, accessible and
family-friendly.
| BUILDING | |
|---|---|
| Type | Split-level |
| Style | Detached |
| Dimensions | 7.46x15.11 M |
| Lot Size | 575.9 MC |
| EXPENSES | |
|---|---|
| Municipal Taxes (2024) | $ 4231 / year |
| School taxes (2023) | $ 453 / year |
| ROOM DETAILS | |||
|---|---|---|---|
| Room | Dimensions | Level | Flooring |
| Hallway | 11.2 x 6.10 P | Ground Floor | Ceramic tiles |
| Other | 3.11 x 2.2 P | Ground Floor | Ceramic tiles |
| Dining room | 17.5 x 10.11 P | Ground Floor | Wood |
| Den | 10.11 x 8.11 P | Ground Floor | Wood |
| Kitchen | 15.4 x 10.11 P | Ground Floor | Ceramic tiles |
| Living room | 21.11 x 15.8 P | RJ | Wood |
| Bedroom | 9.9 x 10.7 P | RJ | Wood |
| Other | 3.11 x 2.11 P | RJ | Wood |
| Bedroom | 9.9 x 10.8 P | RJ | Wood |
| Other | 4.0 x 2.0 P | RJ | Wood |
| Walk-in closet | 4.1 x 4.4 P | 2nd Floor | Carpet |
| Washroom | 4.9 x 5.1 P | 2nd Floor | Ceramic tiles |
| Primary bedroom | 16.0 x 10.11 P | 2nd Floor | Parquetry |
| Bathroom | 11.0 x 7.6 P | 2nd Floor | Ceramic tiles |
| Bedroom | 11.0 x 11.0 P | 2nd Floor | Parquetry |
| Other | 7.8 x 2.0 P | 2nd Floor | Parquetry |
| Bedroom | 10.11 x 11.0 P | 2nd Floor | Parquetry |
| Other | 2.0 x 7.6 P | 2nd Floor | Parquetry |
| Family room | 21.9 x 2.4 P | Basement | Carpet |
| Other | 3.0 x 7.2 P | Basement | Tiles |
| Bathroom | 4.10 x 6.10 P | Basement | Ceramic tiles |
| Storage | 25.11 x 21.6 P | AU | Concrete |
| CHARACTERISTICS | |
|---|---|
| Driveway | Double width or more, Plain paving stone |
| Landscaping | Fenced, Land / Yard lined with hedges, Landscape |
| Cupboard | Wood |
| Heating system | Other, Space heating baseboards, Electric baseboard units |
| Water supply | Municipality |
| Heating energy | Electricity |
| Equipment available | Central vacuum cleaner system installation, Wall-mounted heat pump, Private yard, Private balcony |
| Windows | PVC |
| Foundation | Poured concrete |
| Proximity | Highway, Hospital, Park - green area, Elementary school, High school, Public transport, Bicycle path, Daycare centre |
| Bathroom / Washroom | Adjoining to primary bedroom, Seperate shower |
| Basement | 6 feet and over, Partially finished, Other, Separate entrance |
| Parking | Outdoor |
| Sewage system | Municipal sewer |
| Window type | Sliding, Crank handle, French window |
| Roofing | Asphalt shingles |
| Topography | Flat |
| Zoning | Residential |
| Siding | Concrete stone |
