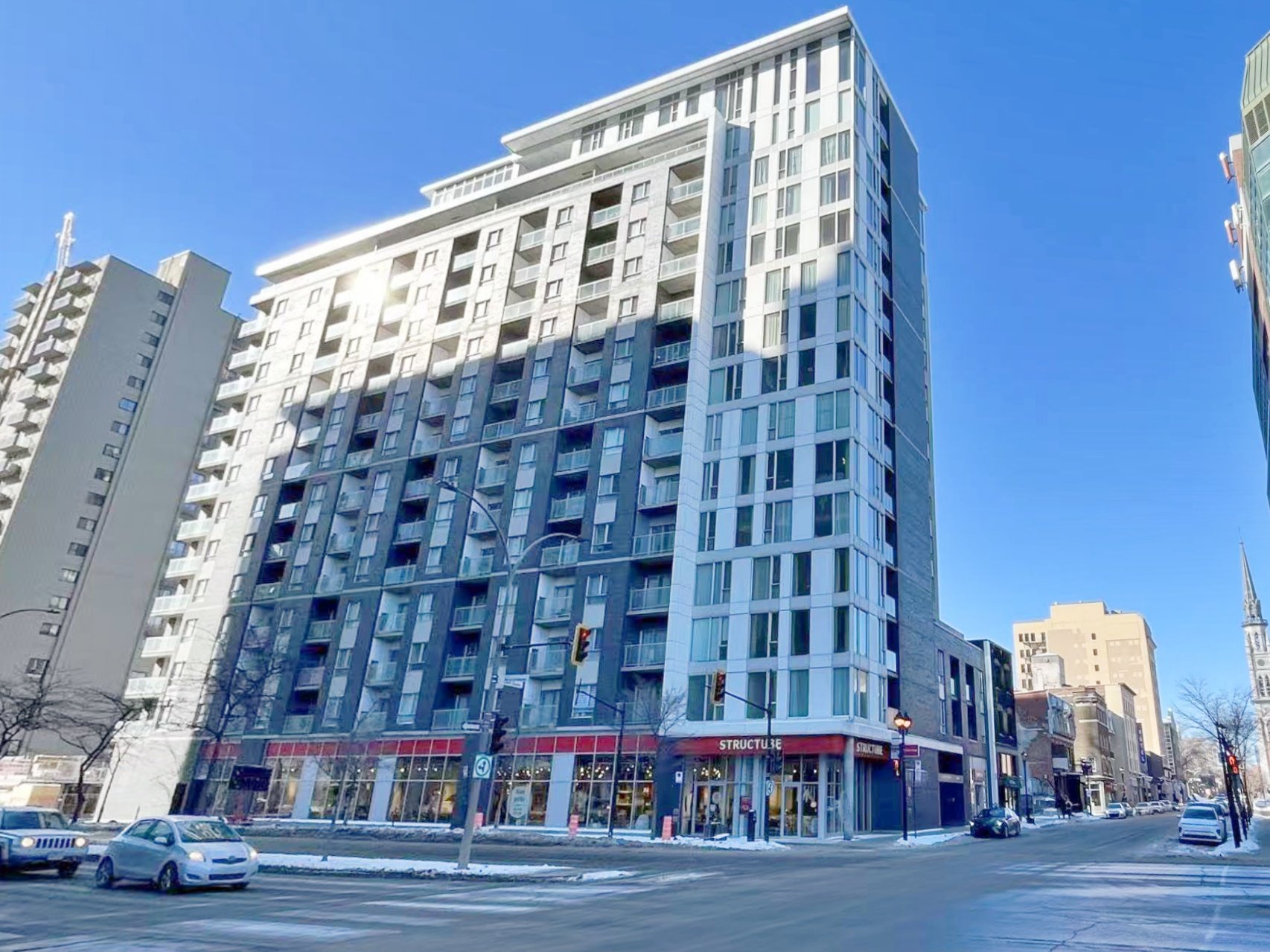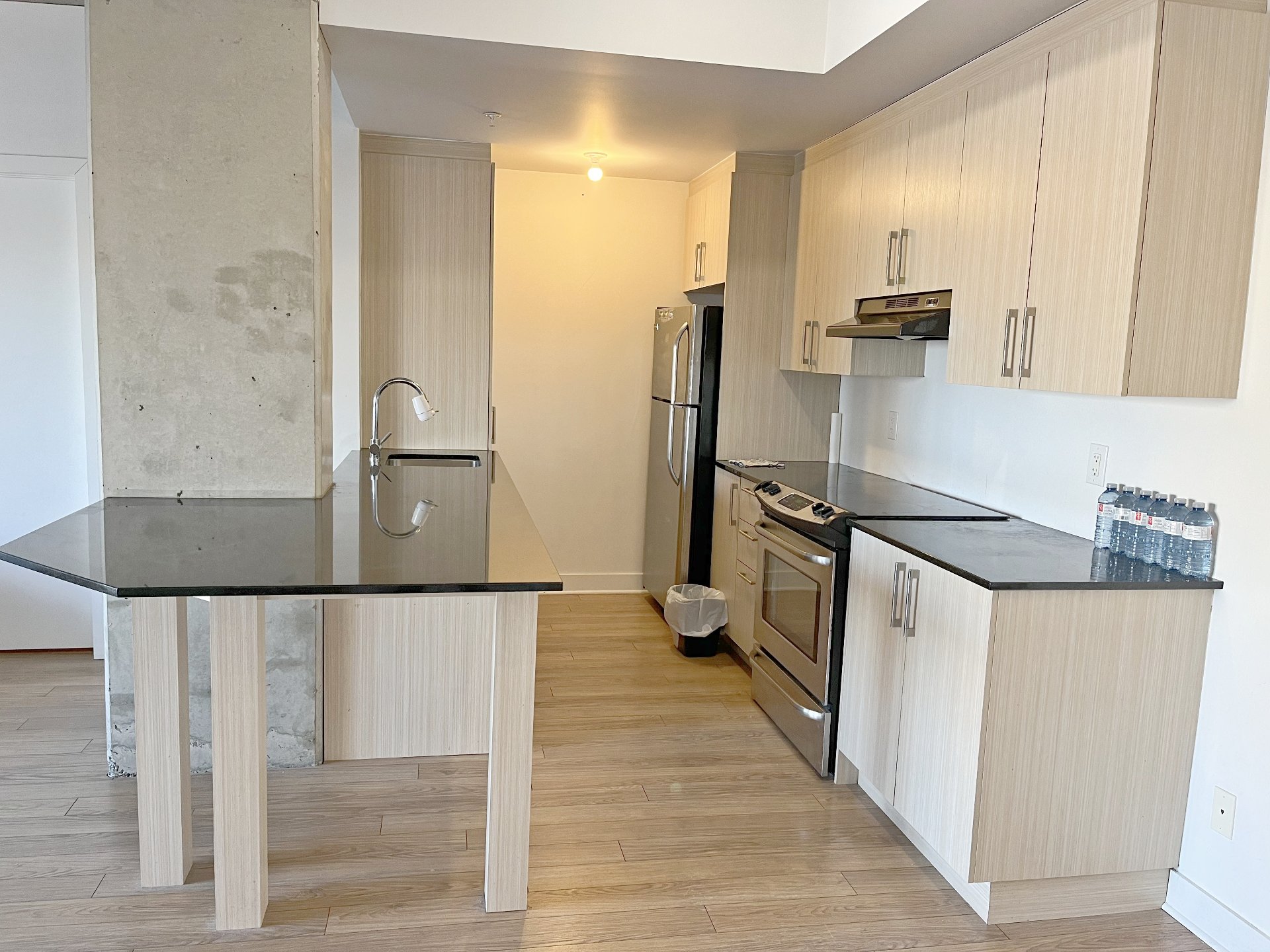1150 Rue St Denis, Montréal (Ville-Marie), QC H2X0B3 $3,000/M

Exterior

Corridor

Other

Kitchen

Kitchen

Living room

Living room

Primary bedroom

Primary bedroom
|
|
Description
Furnished 2 bedrooms 2 bathroom condo in the center of Montreal downtown. Walking distance to UQM, hospital,Old Montreal and the Quartier des Spectacles. Large balcony with a view of the city and Mount Royal. Close to all services.
Location, Location, Location!
- located in the heart of downtown
- Walking distance to the Quartier des Spectacles and Old
Montreal
- Few minutes to CHUM
- Metro (BERRI-UQAM, ST-LAURENT, CHAMPS-DE-MARS)
- Easy access to highways
- Restaurants, cafes and bars
- University and CEGEP
- located in the heart of downtown
- Walking distance to the Quartier des Spectacles and Old
Montreal
- Few minutes to CHUM
- Metro (BERRI-UQAM, ST-LAURENT, CHAMPS-DE-MARS)
- Easy access to highways
- Restaurants, cafes and bars
- University and CEGEP
Inclusions: Refrigerator, Stove, dishwasher, washer and dryer, microwave, parking SS3-59 , locker SS3-59, Furniture as per list
Exclusions : Electricity, heating, internet and cable, tenant liability insurance, and moving fees.
| BUILDING | |
|---|---|
| Type | Apartment |
| Style | |
| Dimensions | 0x0 |
| Lot Size | 0 |
| EXPENSES | |
|---|---|
| N/A |
|
ROOM DETAILS |
|||
|---|---|---|---|
| Room | Dimensions | Level | Flooring |
| Kitchen | 11 x 7.8 P | AU | Wood |
| Living room | 17.7 x 18.7 P | AU | Wood |
| Dining room | 10 x 13.1 P | AU | Wood |
| Primary bedroom | 17.7 x 11.4 P | AU | Wood |
| Bathroom | 8.5 x 7.8 P | AU | Ceramic tiles |
| Bedroom | 11 x 10 P | AU | Wood |
| Bathroom | 10.5 x 6.3 P | AU | Ceramic tiles |
| Walk-in closet | 6.8 x 8.5 P | AU | Wood |
| Storage | 4.3 x 6.3 P | AU | Ceramic tiles |
|
CHARACTERISTICS |
|
|---|---|
| Heating system | Electric baseboard units |
| Water supply | Municipality |
| Heating energy | Electricity |
| Garage | Heated, Fitted, Single width |
| Proximity | Cegep, Hospital, Public transport, University |
| Parking | Garage |
| View | City |
| Zoning | Commercial, Residential |
| Equipment available | Furnished |