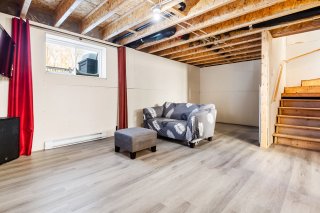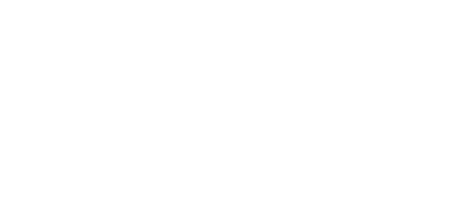142 Rue des Champs Fleuris
Sainte-Sophie, QC J5J 0K4
MLS: 20658580
$599,000
 Hallway
Hallway  Living room
Living room  Living room
Living room  Living room
Living room  Overall View
Overall View  Kitchen
Kitchen  Kitchen
Kitchen  Kitchen
Kitchen  Overall View
Overall View  Dining room
Dining room  Dining room
Dining room  Washroom
Washroom  Staircase
Staircase  Primary bedroom
Primary bedroom  Primary bedroom
Primary bedroom  Primary bedroom
Primary bedroom  Walk-in closet
Walk-in closet  Bathroom
Bathroom  Bathroom
Bathroom  Bathroom
Bathroom  Bedroom
Bedroom  Bedroom
Bedroom  Laundry room
Laundry room  Bedroom
Bedroom  Bedroom
Bedroom  Bedroom
Bedroom  Corridor
Corridor  Family room
Family room  Bathroom
Bathroom  Family room
Family room  Family room
Family room  Bedroom
Bedroom  Garage
Garage  Exterior
Exterior  Frontage
Frontage  Exterior
Exterior  Exterior entrance
Exterior entrance  Exterior
Exterior  Drawing (sketch)
Drawing (sketch)  Aerial photo
Aerial photo  Overall View
Overall View  Aerial photo
Aerial photo  Aerial photo
Aerial photo  Aerial photo
Aerial photo  Aerial photo
Aerial photo 
5
BEDS
2
BATHS
1
Powder Rooms
2019
YEAR BUILT
Description
Say hello to this single-family home offering 4 bedrooms on the upper floor! Located in a peaceful neighborhood, this property provides generous and bright spaces. You will find a partially finished basement where you can easily add a fifth bedroom and a third full bathroom according to your needs. The exterior will captivate you with its fully landscaped 18,000 square foot lot featuring a pool and a garden. With no neighbors behind and a park next door, you'll be perfectly situated to raise your family in a place that offers both security and tranquility.
LOCATION:
-4 minutes from the Métro grocery store
-4 minutes from Starbucks
-4 minutes from PJC Jean Coutu
-4 minutes from CPE La Joyeuse Équipée
-19 minutes from Saint-Jérôme Hospital
-13 minutes from Mont Saint-Antoine Park
-19 minutes from Cégep de Saint-Jérôme
-14 minutes from Cap-Jeunesse High School
-10 minutes from Grand-Héron Elementary School
-5 minutes from Le Grand Duc Golf Club
-A few minutes from Highway 15
| BUILDING | |
|---|---|
| Type | Two or more storey |
| Style | Detached |
| Dimensions | 9.16x10.96 M |
| Lot Size | 18039 PC |
| EXPENSES | |
|---|---|
| Municipal Taxes (2025) | $ 3864 / year |
| School taxes (2024) | $ 311 / year |
| ROOM DETAILS | |||
|---|---|---|---|
| Room | Dimensions | Level | Flooring |
| Hallway | 7.5 x 5.4 P | Ground Floor | Floating floor |
| Living room | 12.6 x 15.2 P | Ground Floor | Floating floor |
| Kitchen | 14.2 x 8.2 P | Ground Floor | Ceramic tiles |
| Dining room | 14.2 x 10.3 P | Ground Floor | Floating floor |
| Washroom | 4.7 x 5.9 P | Ground Floor | Ceramic tiles |
| Other | 10.0 x 5.6 P | 2nd Floor | Floating floor |
| Primary bedroom | 11.5 x 13.8 P | 2nd Floor | Floating floor |
| Walk-in closet | 6.6 x 11.5 P | 2nd Floor | Floating floor |
| Bedroom | 12.7 x 12.3 P | 2nd Floor | Floating floor |
| Bedroom | 10.5 x 11.4 P | 2nd Floor | Floating floor |
| Bedroom | 9.8 x 10.4 P | 2nd Floor | Floating floor |
| Bathroom | 9.8 x 10.4 P | 2nd Floor | Ceramic tiles |
| Bedroom | 13.8 x 11.3 P | Basement | Floating floor |
| Family room | 13.0 x 13.2 P | Basement | Floating floor |
| Bathroom | 8.7 x 9.3 P | Basement | Ceramic tiles |
| Storage | 13.1 x 6.6 P | Basement | Floating floor |
| CHARACTERISTICS | |
|---|---|
| Driveway | Not Paved |
| Landscaping | Fenced |
| Heating system | Electric baseboard units |
| Water supply | Municipality |
| Heating energy | Electricity |
| Foundation | Poured concrete |
| Garage | Attached, Single width |
| Siding | Brick, Vinyl |
| Distinctive features | No neighbours in the back, Waterfront |
| Pool | Inground |
| Proximity | Highway, Park - green area, Elementary school, Public transport, Bicycle path, Daycare centre |
| Bathroom / Washroom | Seperate shower |
| Basement | 6 feet and over, Partially finished |
| Parking | Outdoor, Garage |
| Sewage system | Municipal sewer |
| Roofing | Asphalt shingles |
| Zoning | Residential |
| Equipment available | Level 2 charging station, Private yard |


