1457 Place Moïse Therrien, Saint-Lazare, QC J7T0R1 $379,500

Overall View
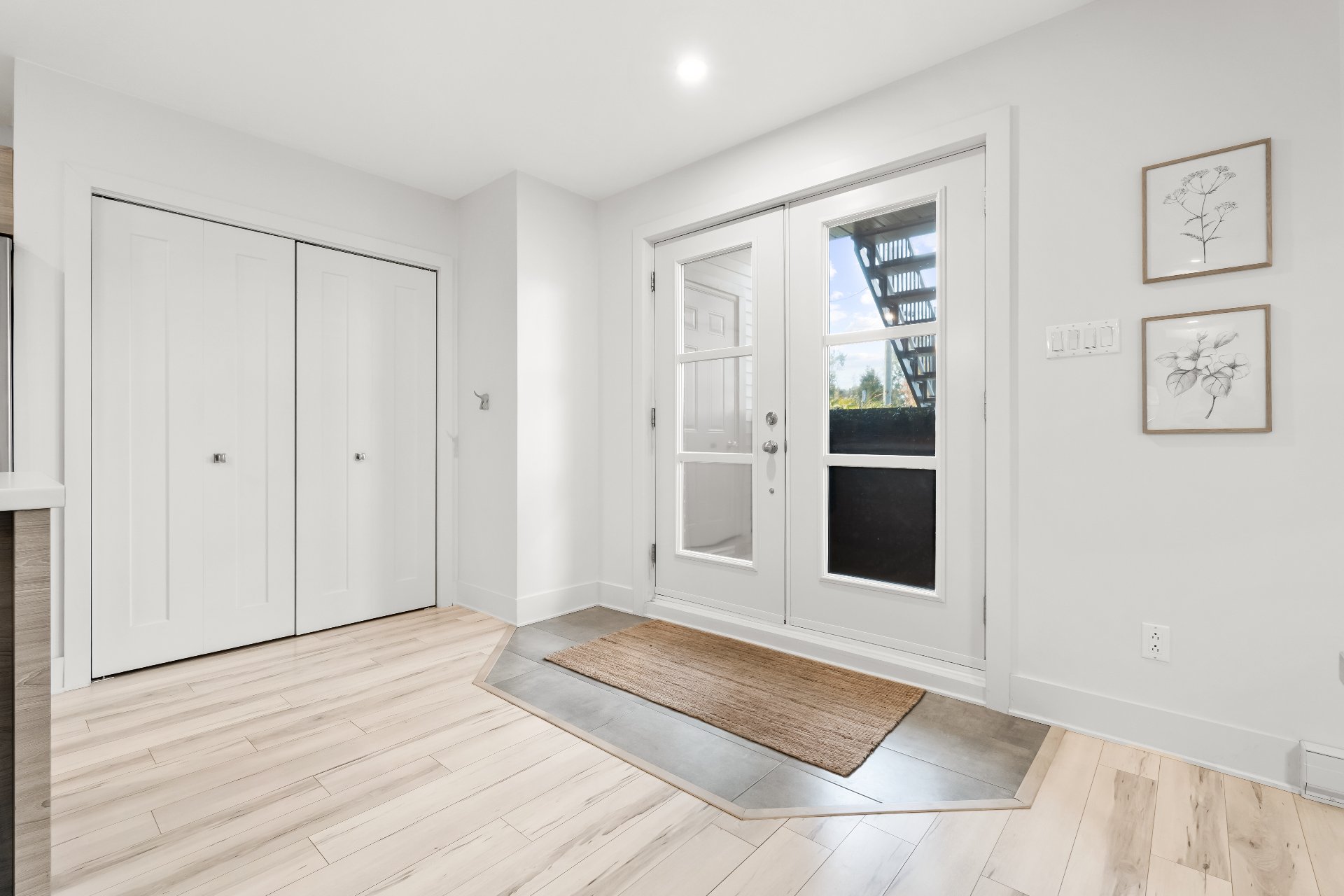
Other
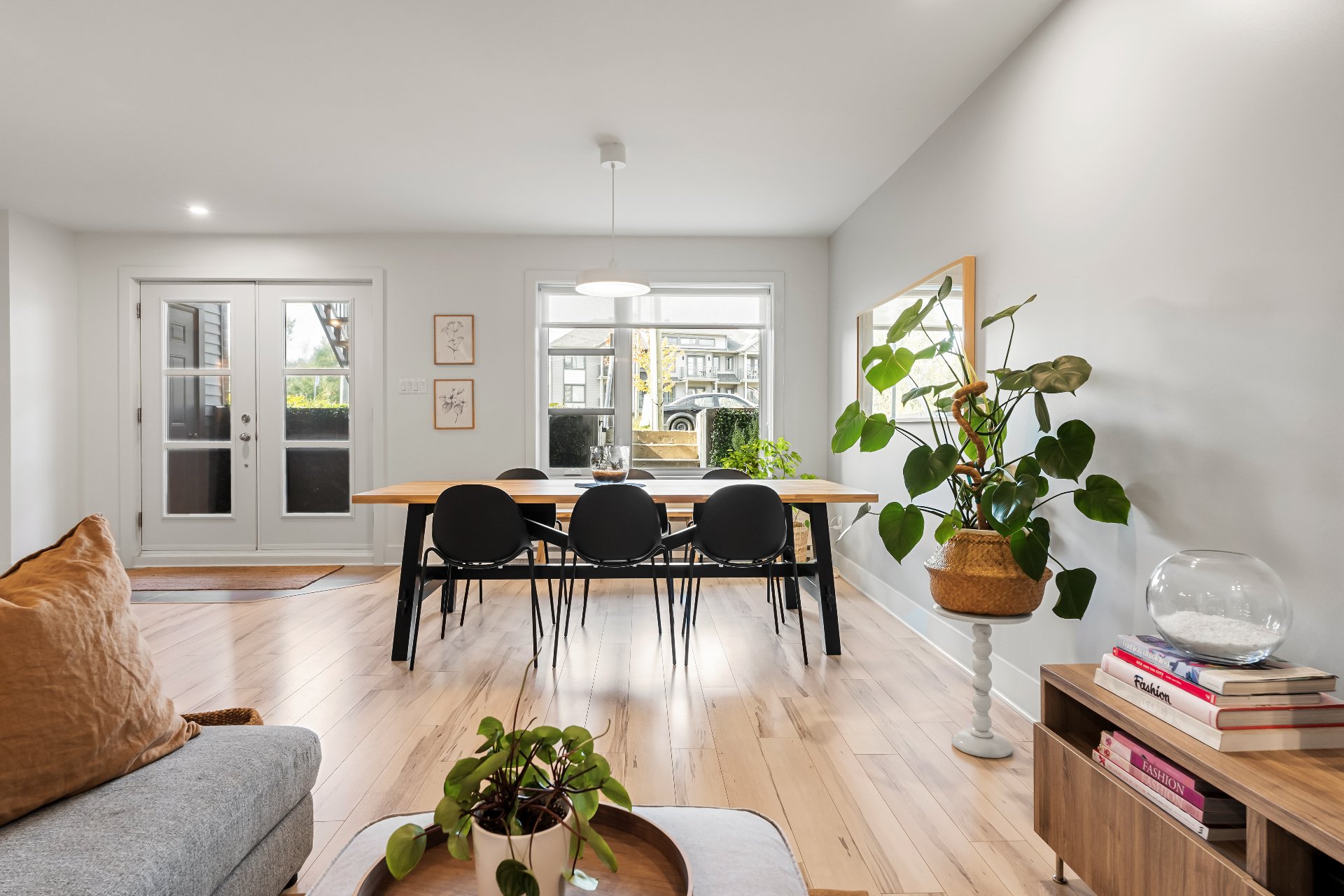
Dining room
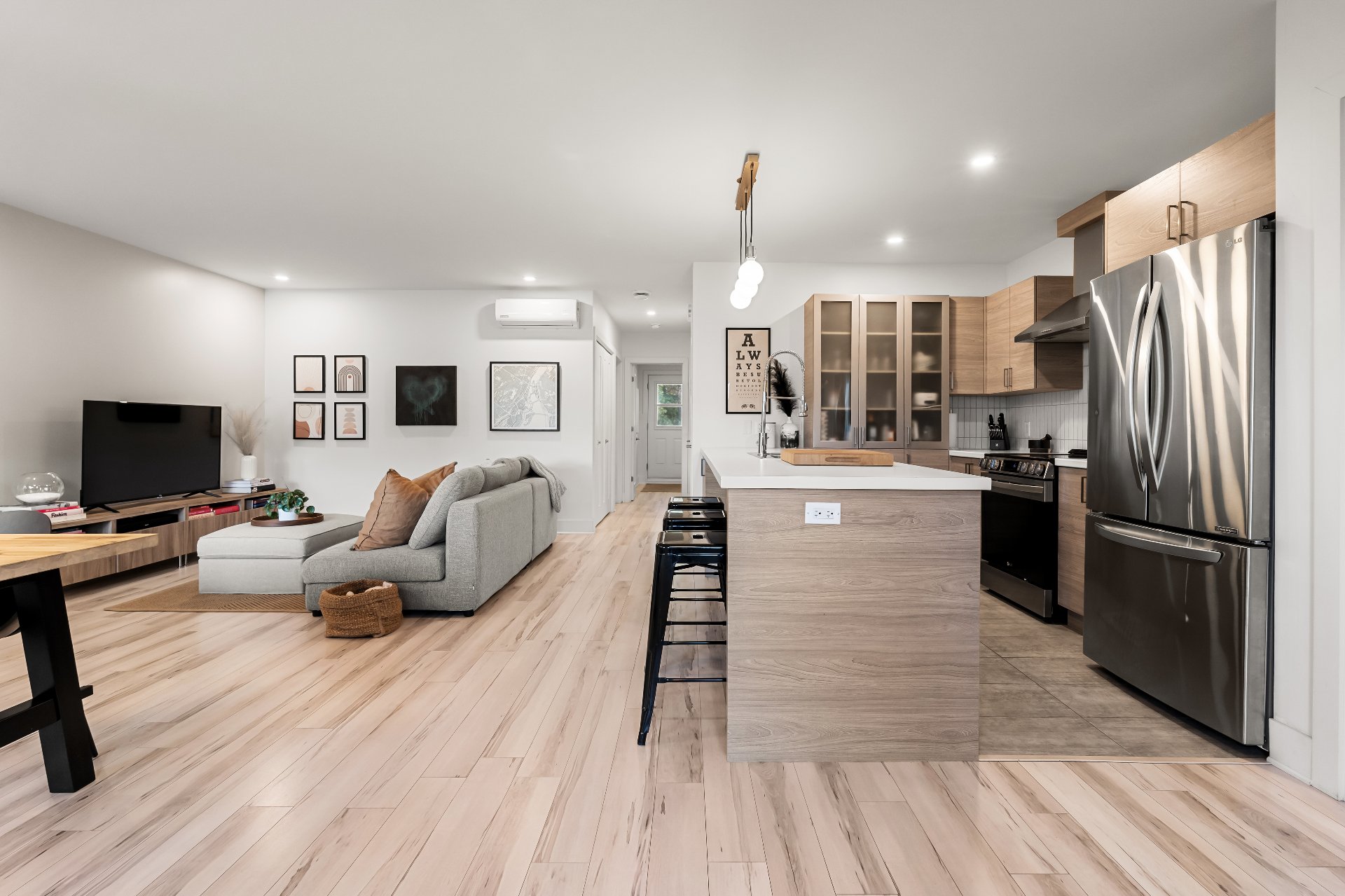
Overall View
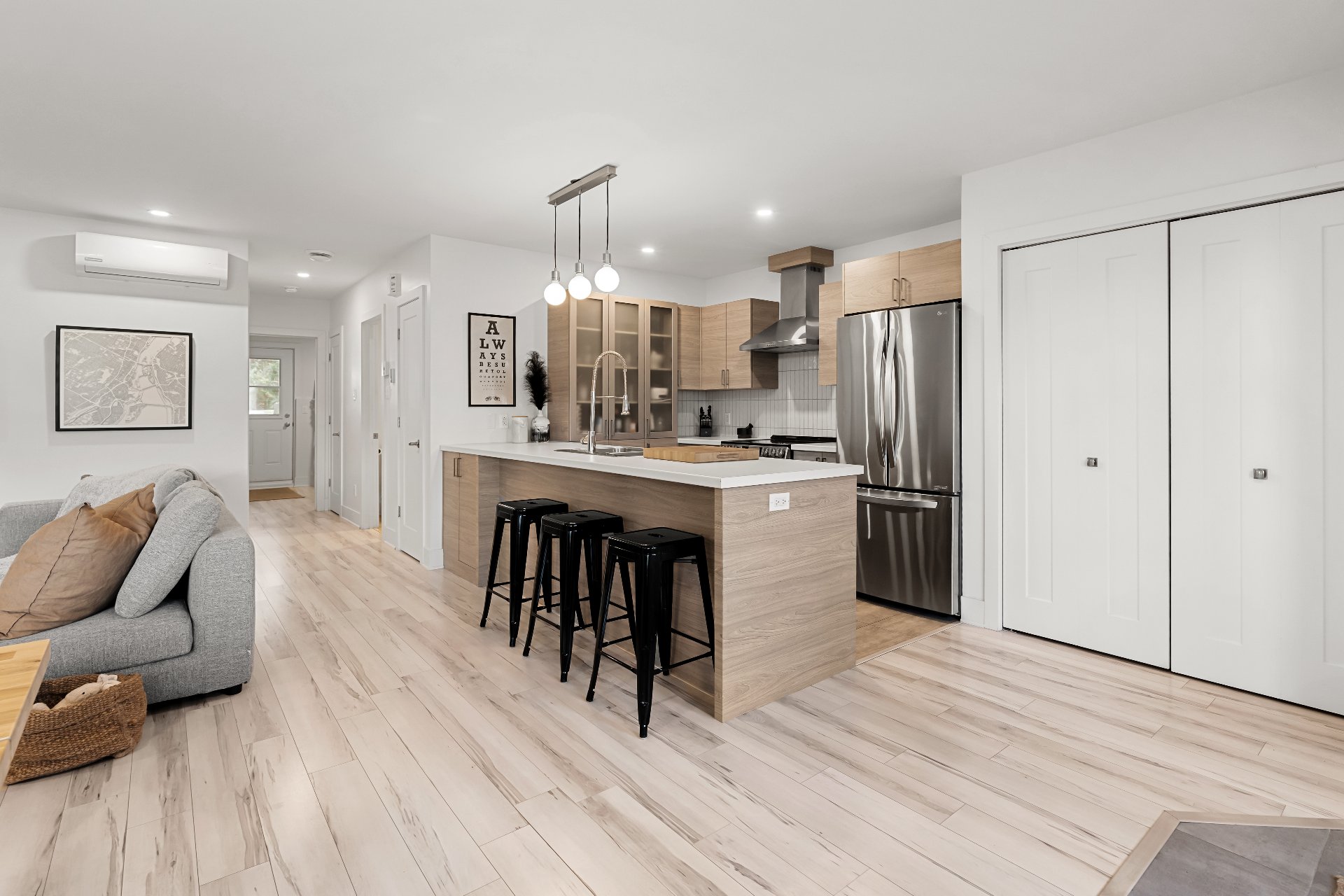
Kitchen
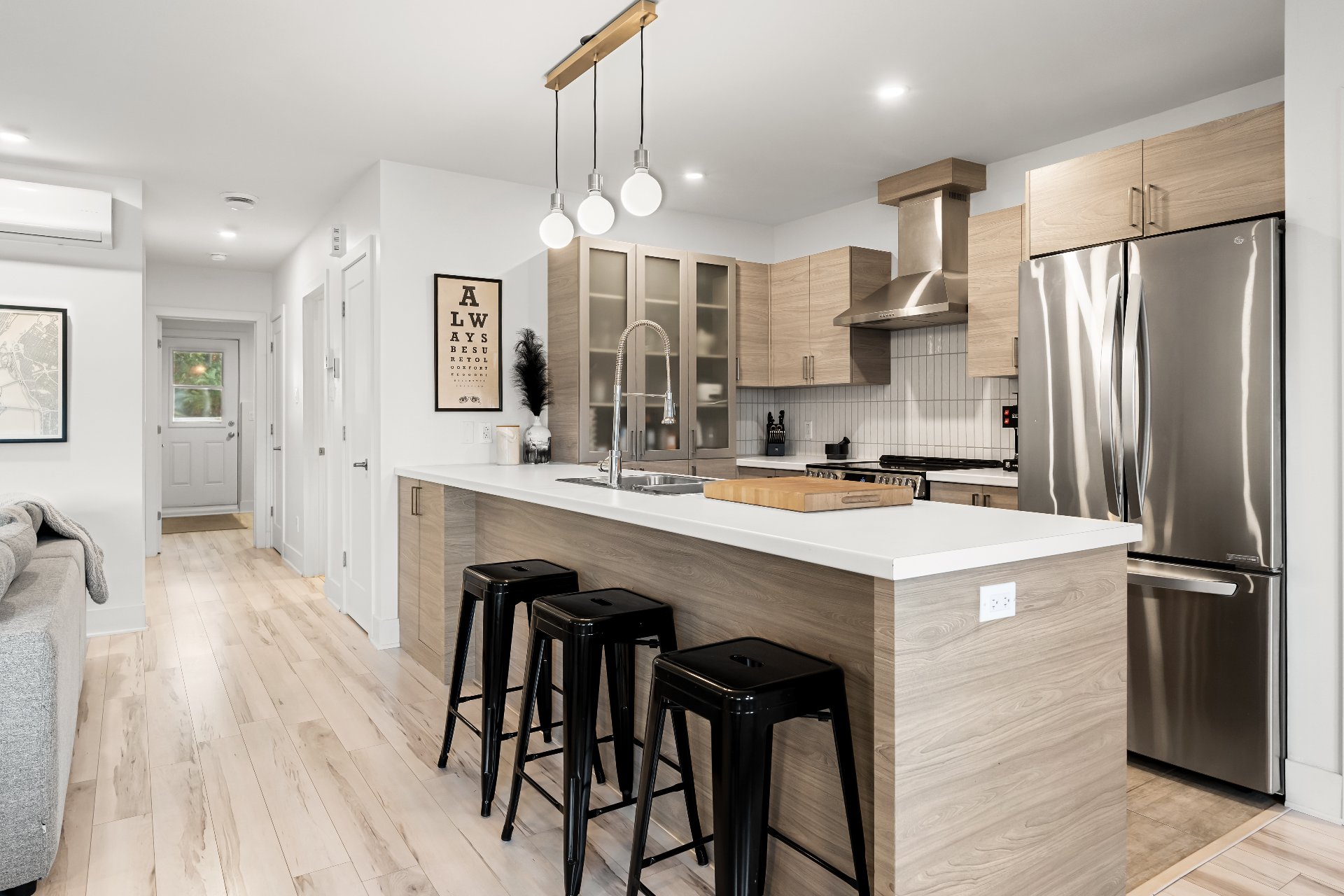
Kitchen
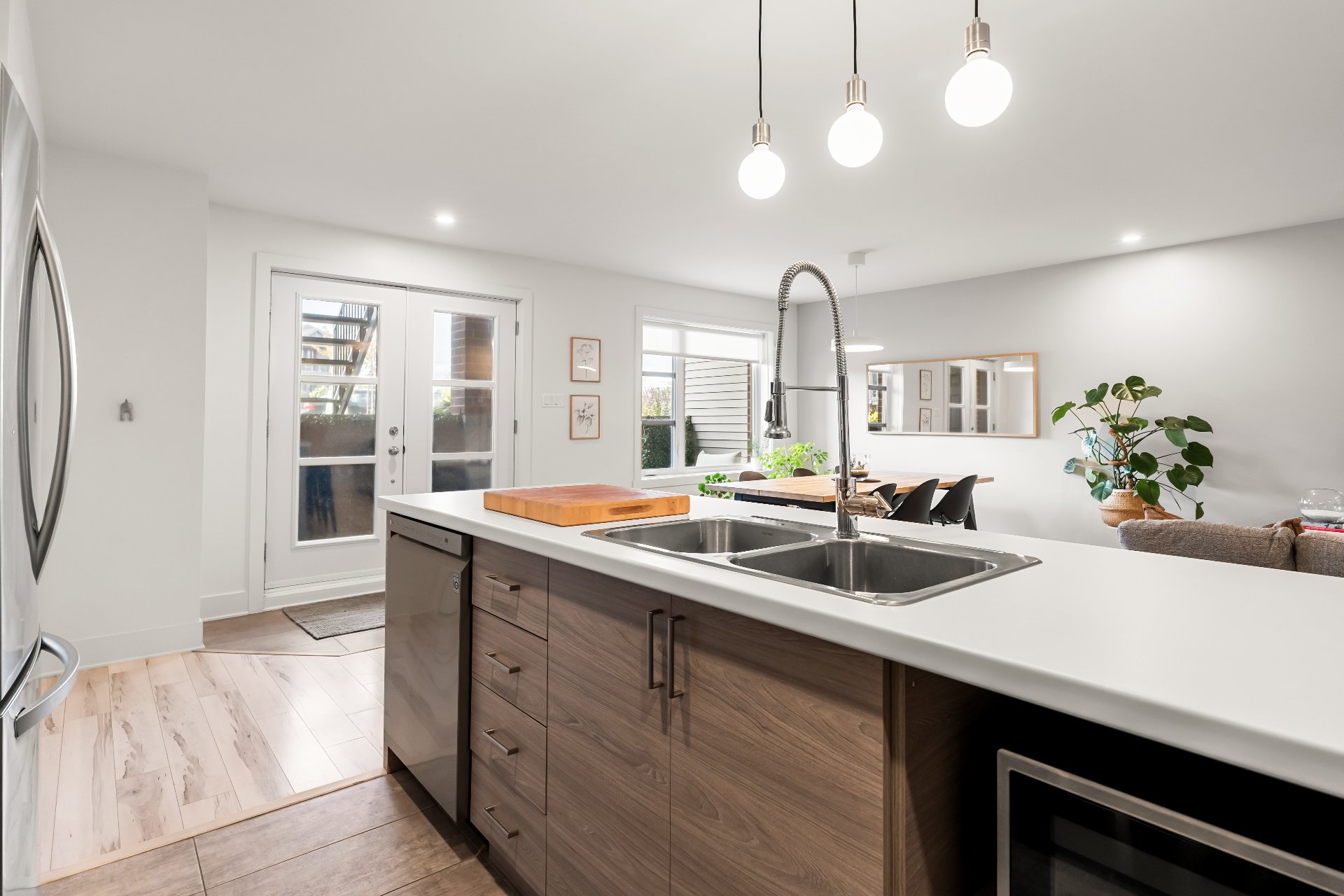
Living room
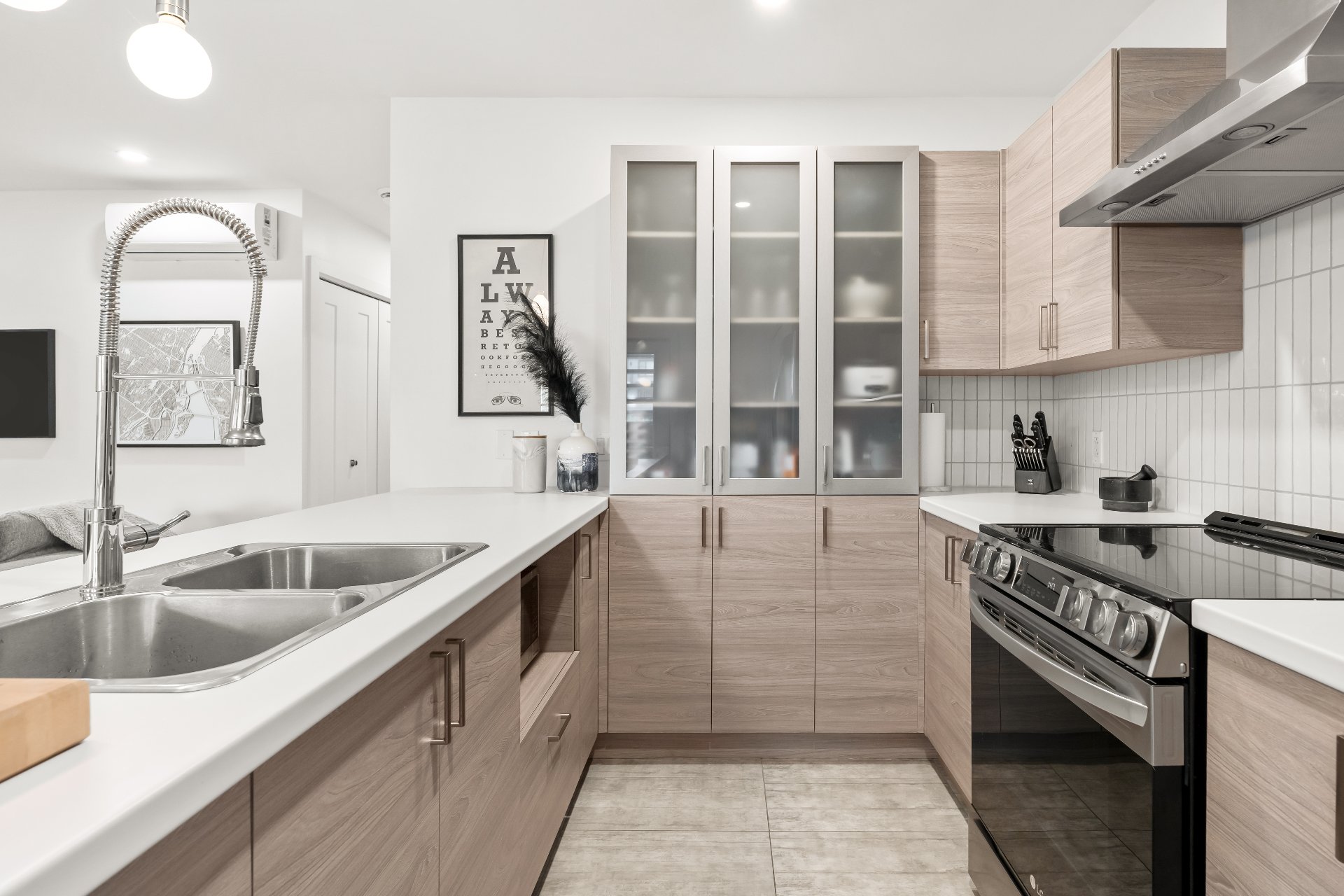
Kitchen
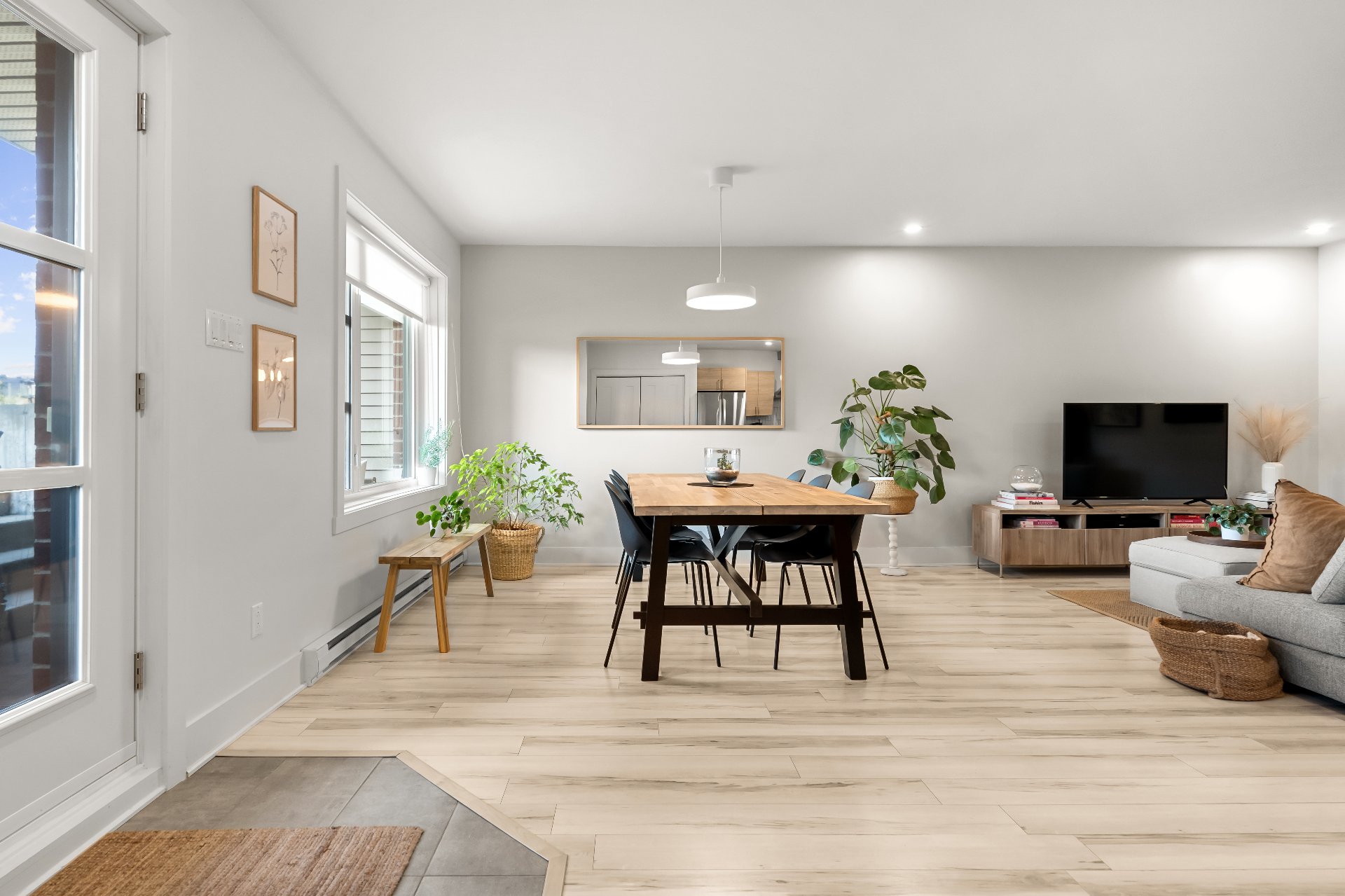
Kitchen
|
|
OPEN HOUSE
Sunday, 24 November, 2024 | 14:00 - 16:00
Description
Modern 2-bedroom condo in the heart of Saint-Lazare, located on a peaceful cul-de-sac. Enjoy a bright, open-concept living space with contemporary finishes. The primary bedroom features a convenient walk-in closet. Take advantage of easy, direct access to the condo through the front patio area. You'll also benefit from two outdoor parking spaces. Within walking distance to the pharmacy, cafés, IGA, SAQ, Parc Bédard, schools, Club Équestre les Forestiers, and all the amenities on Ch. St-Angélique. Easy access to highways 40 and 30.
* Modern Construction: Built in 2018, offering contemporary
design and finishes with open concept living space
* Two Bedrooms: Perfect for small families, couples, or
roommates.
* One Bathroom: Features both a separate shower and a
bathtub for convenience.
* New Flooring: Upgraded laminate flooring installed in
2022, adding a fresh and modern touch.
* Spacious Balcony: Garden-level balcony provides outdoor
space for relaxation or entertaining.
* Private Storage Unit: Additional storage included for
seasonal items or personal belongings.
* Parking: Comes with two dedicated outdoor parking spots.
* Prime Location: Situated in central Saint-Lazare, near
elementary schools, daycares, and essential amenities.
* Quiet Setting: Located on a cul-de-sac, offering reduced
traffic and a peaceful environment.
* Investment Potential: Ideal for first-time home buyers or
as a rental property investment.
**The seller's broker under the brokerage contract must
inform the buyer that he cannot represent him and defend
his interests, and must recommend that he be represented by
another broker of his choice. If the buyer chooses not to
be represented, the seller's broker will treat him fairly
and provide him with objective information relevant to the
transaction.
design and finishes with open concept living space
* Two Bedrooms: Perfect for small families, couples, or
roommates.
* One Bathroom: Features both a separate shower and a
bathtub for convenience.
* New Flooring: Upgraded laminate flooring installed in
2022, adding a fresh and modern touch.
* Spacious Balcony: Garden-level balcony provides outdoor
space for relaxation or entertaining.
* Private Storage Unit: Additional storage included for
seasonal items or personal belongings.
* Parking: Comes with two dedicated outdoor parking spots.
* Prime Location: Situated in central Saint-Lazare, near
elementary schools, daycares, and essential amenities.
* Quiet Setting: Located on a cul-de-sac, offering reduced
traffic and a peaceful environment.
* Investment Potential: Ideal for first-time home buyers or
as a rental property investment.
**The seller's broker under the brokerage contract must
inform the buyer that he cannot represent him and defend
his interests, and must recommend that he be represented by
another broker of his choice. If the buyer chooses not to
be represented, the seller's broker will treat him fairly
and provide him with objective information relevant to the
transaction.
Inclusions: all light fixtures, blinds in living room, LG dishwasher, curtain rods in master bedroom
Exclusions : fridge, stove, washer, dryer, curtains in the primary bedroom
| BUILDING | |
|---|---|
| Type | Apartment |
| Style | Detached |
| Dimensions | 0x0 |
| Lot Size | 0 |
| EXPENSES | |
|---|---|
| Energy cost | $ 250 / year |
| Co-ownership fees | $ 1776 / year |
| Municipal Taxes (2024) | $ 1922 / year |
| School taxes (2024) | $ 145 / year |
|
ROOM DETAILS |
|||
|---|---|---|---|
| Room | Dimensions | Level | Flooring |
| Other | 7.11 x 7.10 P | RJ | Other |
| Kitchen | 10.6 x 8.5 P | RJ | Ceramic tiles |
| Living room | 14.3 x 22 P | RJ | Floating floor |
| Bathroom | 8.3 x 9.7 P | RJ | Ceramic tiles |
| Primary bedroom | 10.7 x 13 P | RJ | Floating floor |
| Walk-in closet | 5 x 6.1 P | RJ | Floating floor |
| Bedroom | 9.5 x 12 P | RJ | Floating floor |
|
CHARACTERISTICS |
|
|---|---|
| Landscaping | Patio |
| Heating system | Electric baseboard units |
| Water supply | Municipality |
| Heating energy | Electricity |
| Windows | PVC |
| Proximity | Highway, Golf, Park - green area, Elementary school, High school, Bicycle path, Daycare centre |
| Bathroom / Washroom | Seperate shower |
| Parking | Outdoor |
| Sewage system | Municipal sewer |
| Window type | Crank handle |
| Zoning | Residential |
| Equipment available | Ventilation system, Wall-mounted air conditioning |
| Driveway | Asphalt |
| Restrictions/Permissions | Pets allowed |