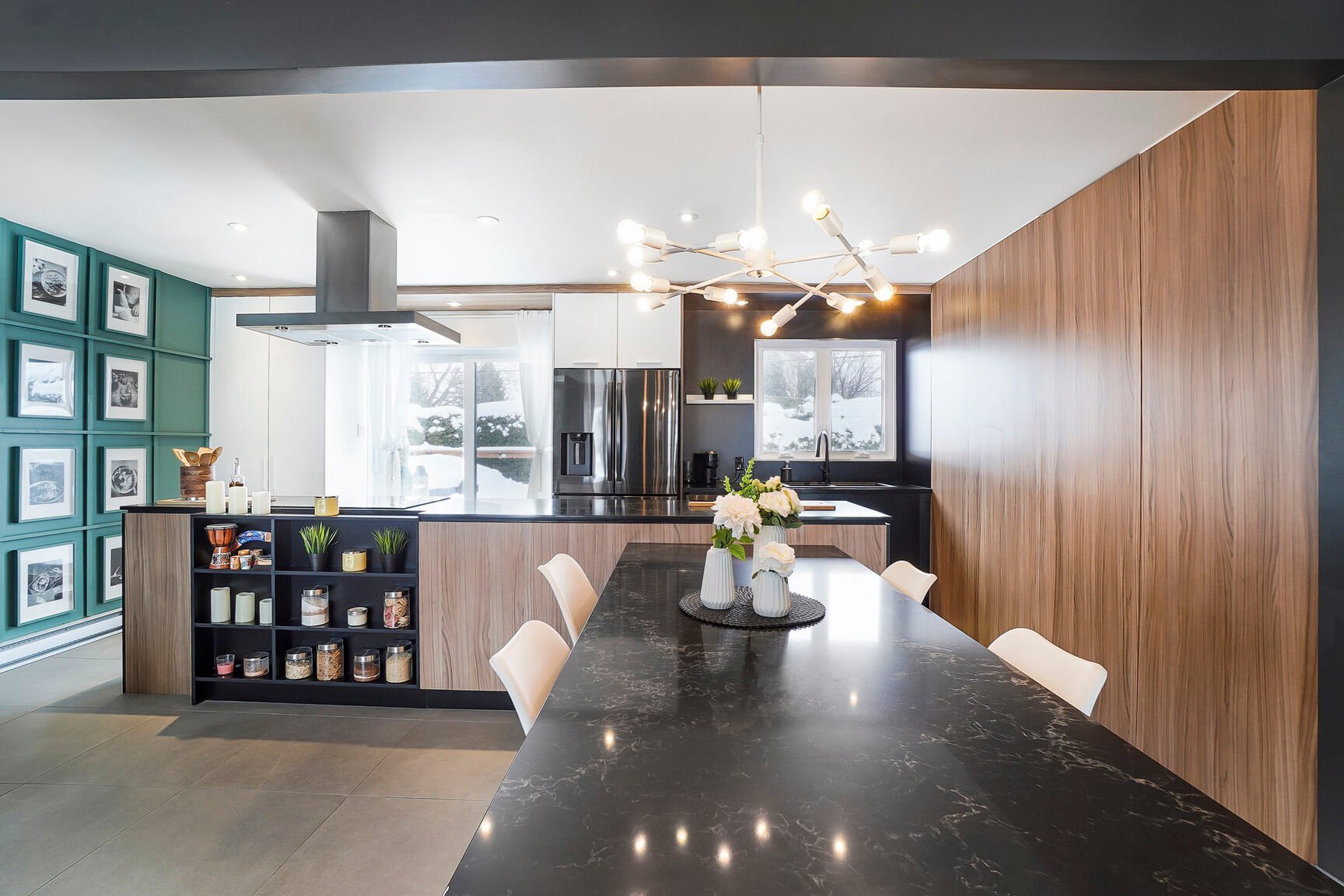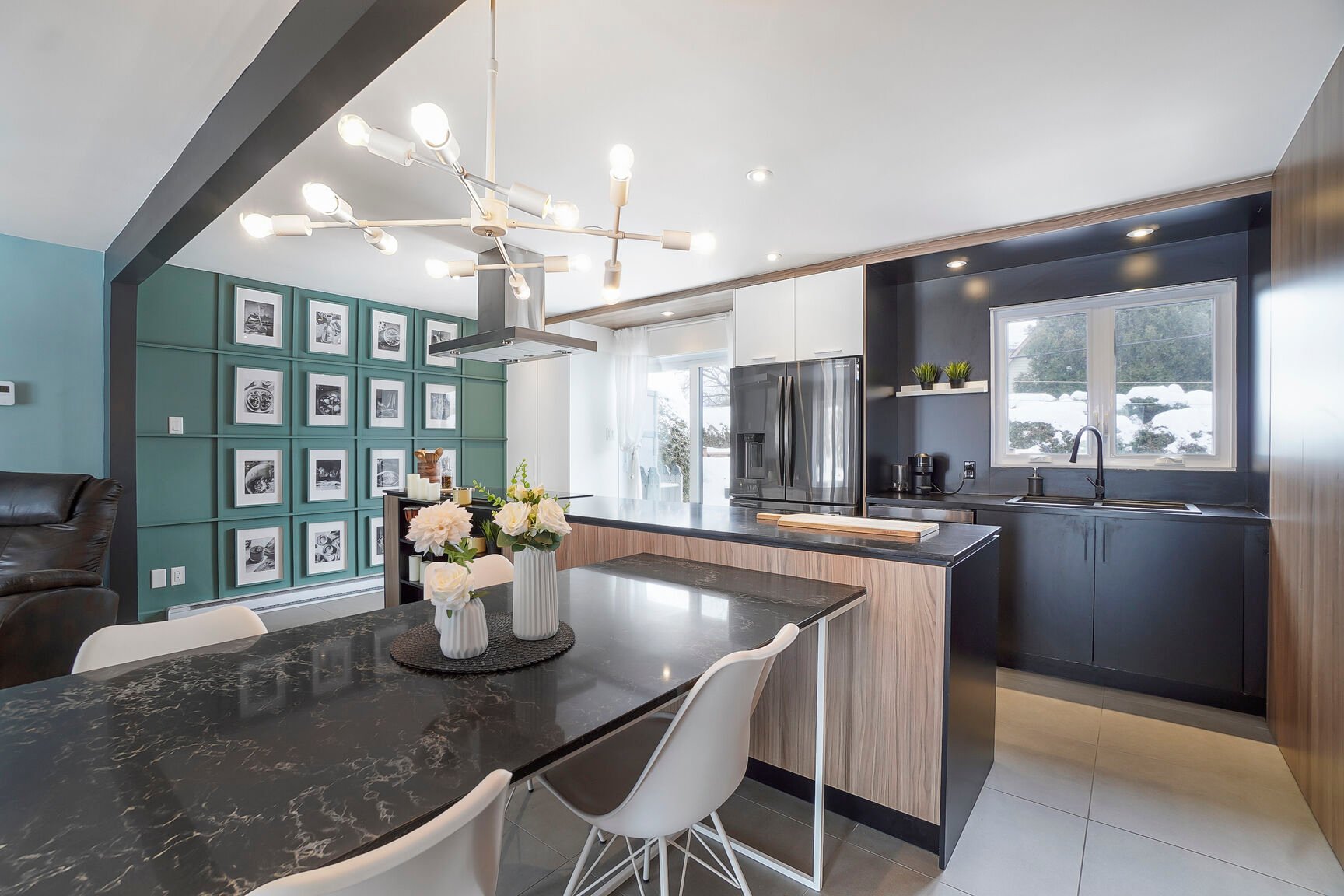167 Av. Brown, Vaudreuil-Dorion, QC J7V7L7 $725,000

Kitchen

Kitchen

Kitchen

Living room

Laundry room

Living room

Hallway

Hallway

Family room
|
|
OPEN HOUSE
Sunday, 23 February, 2025 | 14:00 - 16:00
Description
This large family home was beautifully renovated in 2019 by the design team at Vendre ou rénover au Québec for their show. The unique design features a large built in quartz dinning room table, custom kitchen cabinetry and a walk in pantry that is cleverly hidden away behind sliding wood doors. This split level home features 3 large bedrooms and bathroom on the upper level. On the main level an open concept kitchen, living room, and dinning room. On the lower le a cozy family room with built in cabinetry, a wood burning fireplace and laundry room. Plus there is a one bedroom apartment on the basement level with its own entrance.
*Hot Tub
*Inground pool surrounded by mature hedges
*Bachelor in basement with kitchen, closed bedroom,
bathroom and private entrance.
*Roof 2021
*Inground pool surrounded by mature hedges
*Bachelor in basement with kitchen, closed bedroom,
bathroom and private entrance.
*Roof 2021
Inclusions: Fridge, stove, dishwasher, spa. built in dinning table and cabinets
Exclusions : washer/dryer
| BUILDING | |
|---|---|
| Type | Split-level |
| Style | Detached |
| Dimensions | 0x0 |
| Lot Size | 688.8 MC |
| EXPENSES | |
|---|---|
| Municipal Taxes (2025) | $ 3361 / year |
| School taxes (2025) | $ 332 / year |
|
ROOM DETAILS |
|||
|---|---|---|---|
| Room | Dimensions | Level | Flooring |
| Living room | 12.1 x 15.3 P | Ground Floor | Wood |
| Bathroom | 9.4 x 9.7 P | Basement | |
| Bedroom | 9.8 x 10.1 P | Basement | |
| Other | 18.4 x 12.5 P | Ground Floor | Ceramic tiles |
| Kitchen | 10.5 x 5 P | Basement | |
| Other | 13.11 x 11.11 P | Ground Floor | Ceramic tiles |
| Living room | 10.5 x 6 P | Basement | |
| Other | 6.8 x 5.6 P | Ground Floor | Ceramic tiles |
| Primary bedroom | 16.11 x 12.4 P | 2nd Floor | Wood |
| Bedroom | 13 x 11.1 P | 2nd Floor | Wood |
| Bedroom | 10.3 x 11 P | 2nd Floor | Wood |
| Bathroom | 6.4 x 12.3 P | 2nd Floor | Ceramic tiles |
| Family room | 11.6 x 27.9 P | RJ | Flexible floor coverings |
| Laundry room | 10.8 x 8.7 P | RJ | Flexible floor coverings |
| Kitchen | 20.5 x 11 P | Basement | Floating floor |
| Bedroom | 9.8 x 10.1 P | Basement | Floating floor |
| Bathroom | 9.4 x 9.7 P | Basement | Floating floor |
|
CHARACTERISTICS |
|
|---|---|
| Heating system | Electric baseboard units |
| Water supply | Municipality |
| Heating energy | Electricity |
| Equipment available | Other, Private yard |
| Foundation | Poured concrete |
| Hearth stove | Wood fireplace |
| Garage | Fitted |
| Distinctive features | Cul-de-sac, Intergeneration |
| Pool | Heated, Inground |
| Proximity | Highway, Cegep, Golf, Hospital, Park - green area, Elementary school, High school, Public transport, Bicycle path, Cross-country skiing, Daycare centre, ATV trail |
| Basement | 6 feet and over, Finished basement |
| Parking | Outdoor, Garage |
| Sewage system | Municipal sewer |
| Roofing | Asphalt shingles |
| Zoning | Residential |
| Driveway | Asphalt |