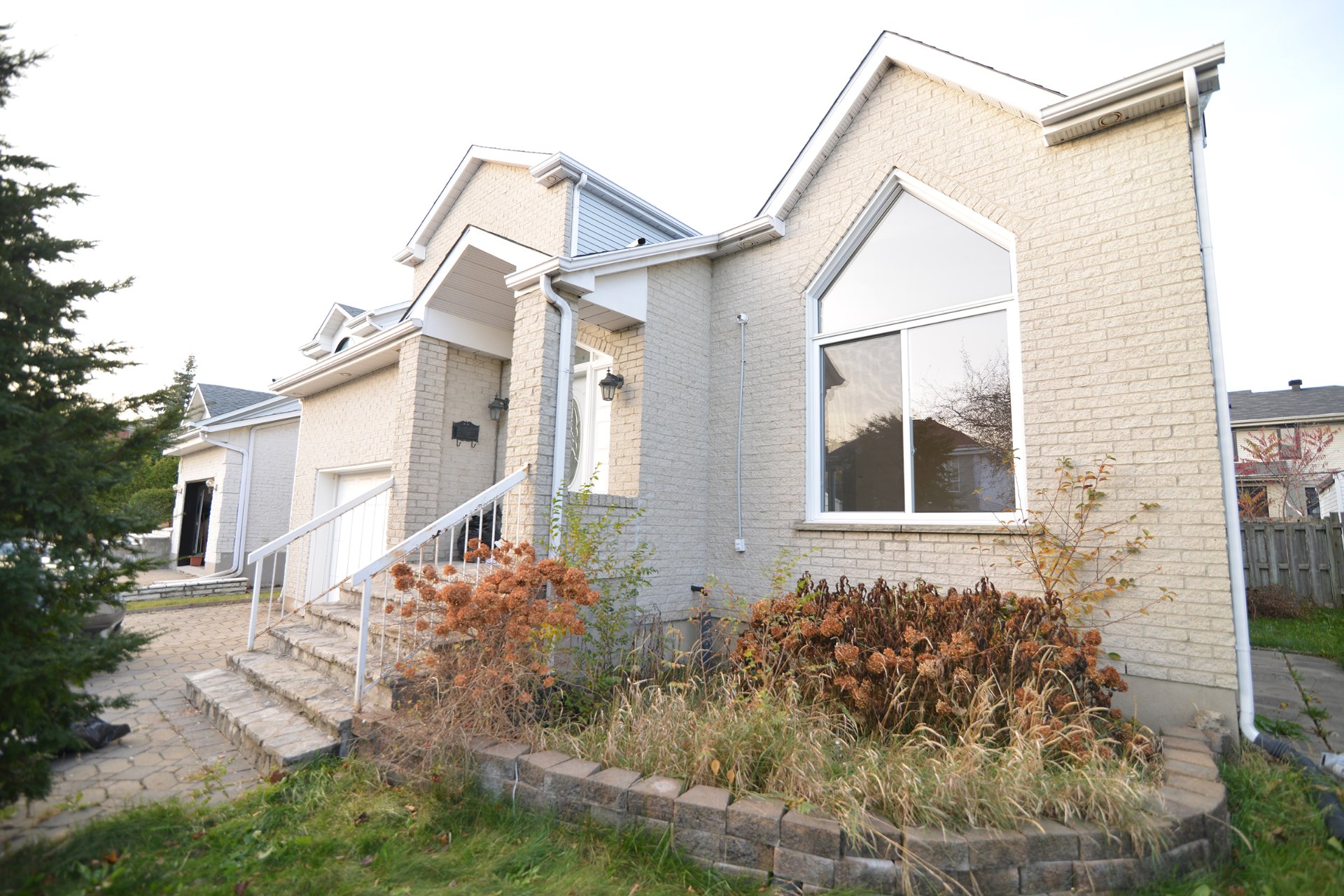1730 Av. Stravinski, Brossard, QC J4X2J4 $995,000

Frontage

Frontage

Backyard

Living room

Living room

Living room

Living room

Living room

Living room
|
|
Description
Magnificent cottage located in a quiet corner of sector R with easy access to highways 132, 10, 15. Very spacious and bright. Cathedral ceiling in the living room. 3 large bedrooms (master bedroom with en-suite bathroom). Large playroom with 2 bedrooms and a bathroom in the basement. Several upgrades over the years. 3 full bathroom, Municipal assessment $881,400
Inclusions:
Exclusions : N/A
| BUILDING | |
|---|---|
| Type | Two or more storey |
| Style | Detached |
| Dimensions | 41x37.2 P |
| Lot Size | 5037.51 PC |
| EXPENSES | |
|---|---|
| Energy cost | $ 2990 / year |
| Municipal Taxes (2024) | $ 3676 / year |
| School taxes (2023) | $ 558 / year |
|
ROOM DETAILS |
|||
|---|---|---|---|
| Room | Dimensions | Level | Flooring |
| Living room | 16.11 x 12.8 P | Ground Floor | Wood |
| Living room | 16.11 x 12.8 P | Ground Floor | Wood |
| Family room | 15.2 x 9.11 P | Ground Floor | Wood |
| Family room | 15.2 x 9.11 P | Ground Floor | Wood |
| Washroom | 10.2 x 5.10 P | Ground Floor | Ceramic tiles |
| Washroom | 10.2 x 5.10 P | Ground Floor | Ceramic tiles |
| Kitchen | 15.7 x 9.6 P | Ground Floor | Ceramic tiles |
| Kitchen | 15.7 x 9.6 P | Ground Floor | Ceramic tiles |
| Dining room | 14.10 x 10.7 P | Ground Floor | Wood |
| Dining room | 14.10 x 10.7 P | Ground Floor | Wood |
| Primary bedroom | 15.3 x 14.0 P | 2nd Floor | Wood |
| Primary bedroom | 15.3 x 14.0 P | 2nd Floor | Wood |
| Bathroom | 11.1 x 6.0 P | 2nd Floor | Ceramic tiles |
| Bathroom | 11.1 x 6.0 P | 2nd Floor | Ceramic tiles |
| Bedroom | 14.0 x 13.2 P | 2nd Floor | Wood |
| Bedroom | 14.0 x 13.2 P | 2nd Floor | Wood |
| Bedroom | 14.2 x 11.1 P | 2nd Floor | Wood |
| Bedroom | 14.2 x 11.1 P | 2nd Floor | Wood |
| Bathroom | 8.4 x 6.1 P | 2nd Floor | Ceramic tiles |
| Bathroom | 8.4 x 6.1 P | 2nd Floor | Ceramic tiles |
| Playroom | 32.7 x 14.1 P | Basement | Floating floor |
| Playroom | 32.7 x 14.1 P | Basement | Floating floor |
| Bedroom | 13.5 x 9.3 P | Basement | Floating floor |
| Bedroom | 13.5 x 9.3 P | Basement | Floating floor |
| Bedroom | 13.3 x 8.7 P | Basement | Floating floor |
| Bedroom | 13.3 x 8.7 P | Basement | Floating floor |
| Bathroom | 8.3 x 5.8 P | Basement | Ceramic tiles |
| Bathroom | 8.3 x 5.8 P | Basement | Ceramic tiles |
| Storage | 5.7 x 3.6 P | Basement | Floating floor |
| Storage | 5.7 x 3.6 P | Basement | Floating floor |
|
CHARACTERISTICS |
|
|---|---|
| Water supply | Municipality |
| Sewage system | Municipal sewer |
| Zoning | Residential |