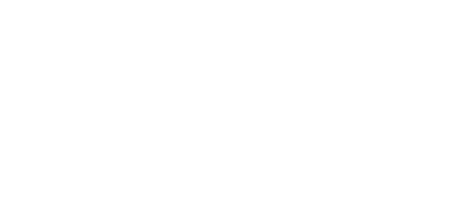1788 Rue du Bois des Caryers
Montréal (LaSalle), QC H8N 0G1
MLS: 25082192
$1,298,000
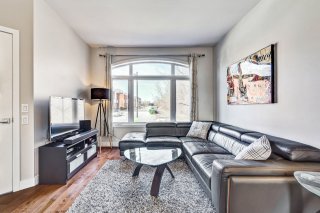 Frontage
Frontage 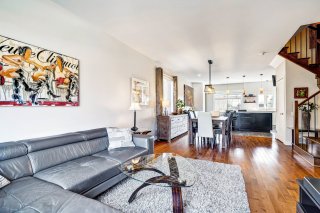 Hallway
Hallway 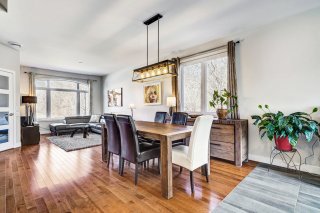 Living room
Living room 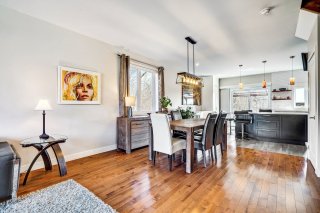 Living room
Living room 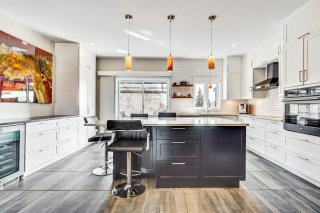 Staircase
Staircase 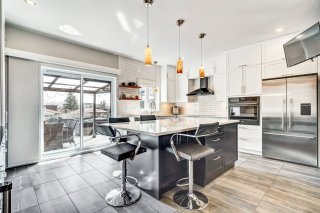 Dining room
Dining room 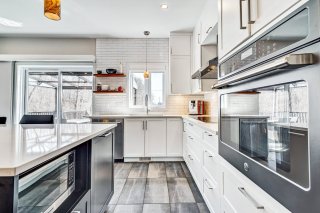 Dining room
Dining room 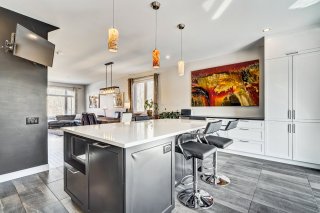 Kitchen
Kitchen 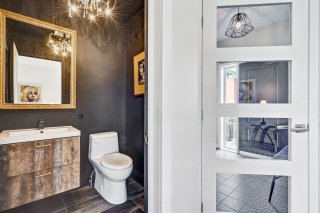 Kitchen
Kitchen 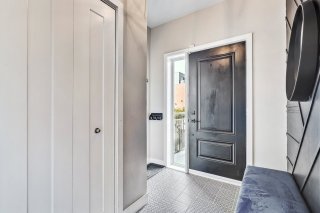 Kitchen
Kitchen 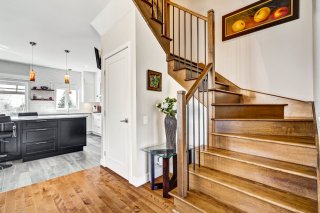 Kitchen
Kitchen 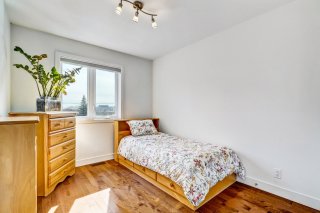 Bathroom
Bathroom 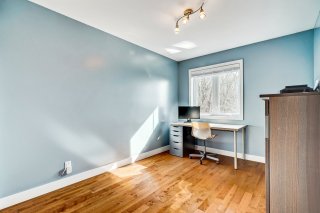 Bedroom
Bedroom 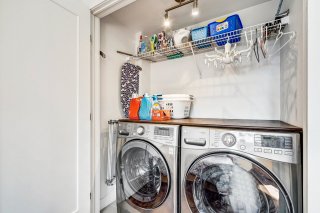 Bedroom
Bedroom 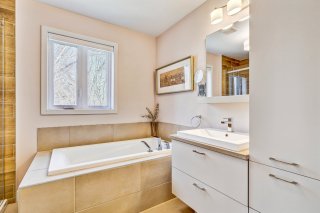 Laundry room
Laundry room 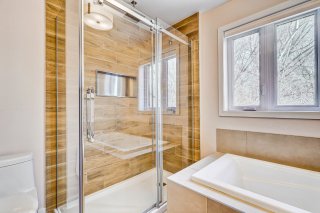 Bathroom
Bathroom 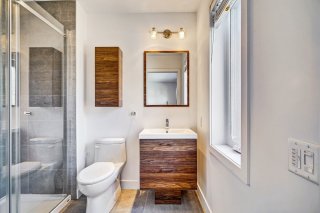 Bathroom
Bathroom 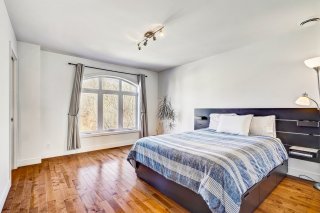 Bathroom
Bathroom 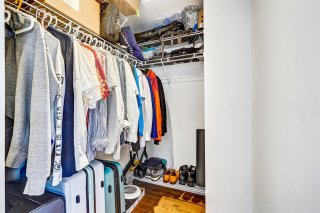 Bedroom
Bedroom 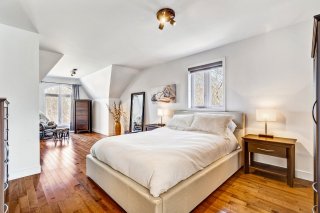 Walk-in closet
Walk-in closet 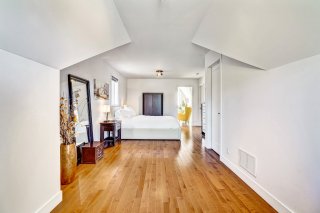 Bedroom
Bedroom 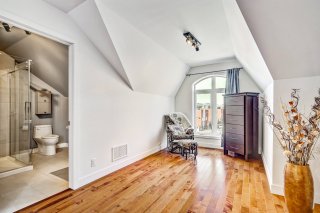 Bedroom
Bedroom 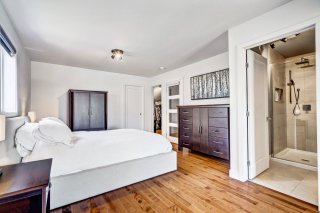 Bedroom
Bedroom 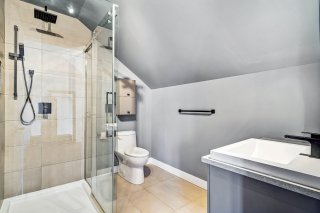 Bedroom
Bedroom 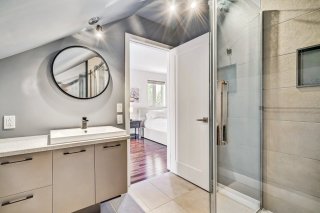 Ensuite bathroom
Ensuite bathroom 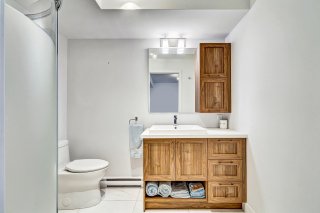 Ensuite bathroom
Ensuite bathroom 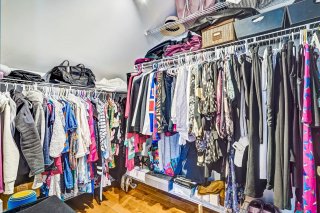 Bathroom
Bathroom 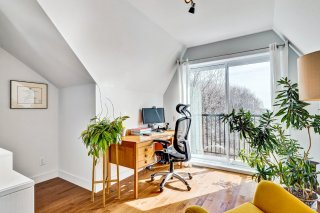 Walk-in closet
Walk-in closet 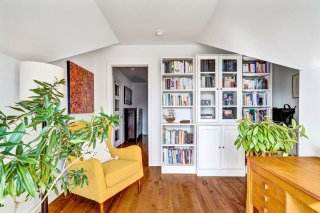 Office
Office 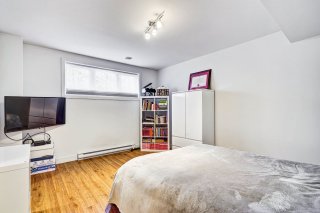 Office
Office 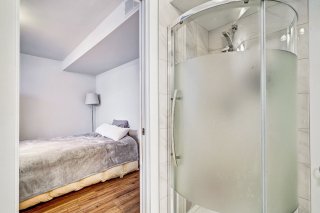 Bedroom
Bedroom 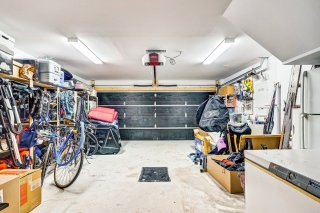 Bathroom
Bathroom 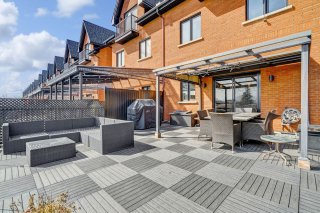 Garage
Garage 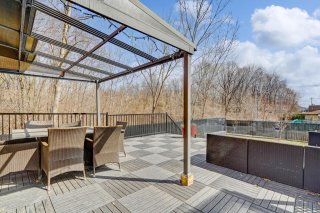 Patio
Patio 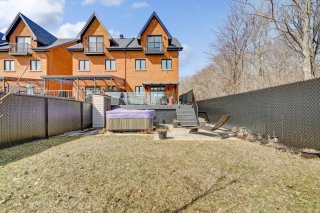 Patio
Patio 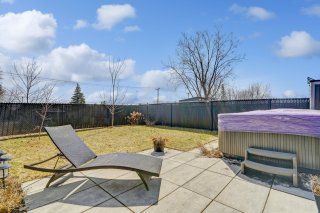 Backyard
Backyard 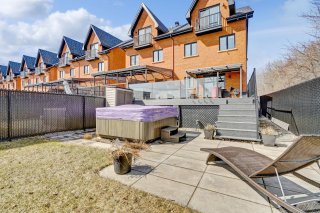 Backyard
Backyard 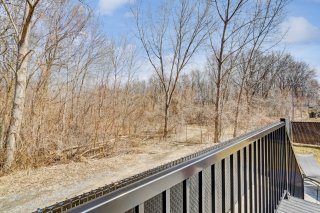 Backyard
Backyard 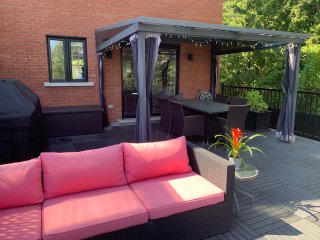 Balcony
Balcony 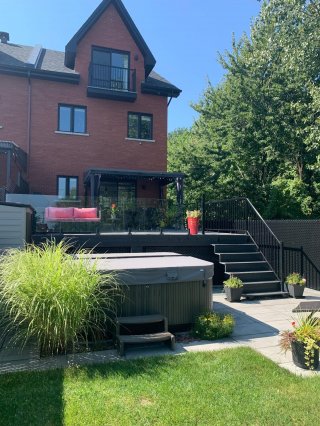
5
BEDS
4
BATHS
1
Powder Rooms
2019
YEAR BUILT
Description
Built in 2020, adjacent to one of Montreal's prominent parks, this residence is located in a prime location with merely a ten-minute walk from Angrignon metro station. This corner house, spans across three floors and a basement, offers an inviting living space highlighted by a modern kitchen featuring an expansive island and high quality finishes. It also contains five comfortable bedrooms each complemented by a walk-in closet, along with 4 full bathrooms and powder room. With immediate proximity to Angrignon Park, schools, shopping centres and direct access to the metro, this residence presents a rare opportunity in the market!
Features:
-mezzanine (3rd floor)
-double garage
-landscape and fenced yard
-a 20x20 terrace
-gazebo
-jacuzzi that fits 6 persons
Proximity:
-Angrignon Park
-Angrignon metro station
-Cegep André-Laurendeau
-New elementary school and high school
-shopping center, grocery stores, etc.
| BUILDING | |
|---|---|
| Type | Two or more storey |
| Style | Semi-detached |
| Dimensions | 0x0 |
| Lot Size | 0 |
| EXPENSES | |
|---|---|
| Co-ownership fees | $ 2052 / year |
| Municipal Taxes (2024) | $ 6258 / year |
| School taxes (2023) | $ 807 / year |
| ROOM DETAILS | |||
|---|---|---|---|
| Room | Dimensions | Level | Flooring |
| Hallway | 6.1 x 8.2 P | Ground Floor | Ceramic tiles |
| Storage | 2.0 x 3.4 P | Ground Floor | Ceramic tiles |
| Living room | 13.6 x 13.9 P | Ground Floor | Wood |
| Dining room | 14.1 x 10.0 P | Ground Floor | Wood |
| Kitchen | 18.2 x 14.1 P | Ground Floor | Ceramic tiles |
| Washroom | 5.1 x 4.1 P | Ground Floor | Ceramic tiles |
| Bedroom | 8.1 x 10.7 P | 2nd Floor | Wood |
| Laundry room | 5.5 x 2.11 P | 2nd Floor | Wood |
| Bedroom | 8.11 x 12.11 P | 2nd Floor | Wood |
| Storage | 5.4 x 2.0 P | 2nd Floor | Wood |
| Bathroom | 7.8 x 9.3 P | 2nd Floor | Ceramic tiles |
| Primary bedroom | 12.1 x 13.1 P | 2nd Floor | Wood |
| Walk-in closet | 5.8 x 4.8 P | 2nd Floor | Wood |
| Bathroom | 5.8 x 7.9 P | 2nd Floor | Ceramic tiles |
| Primary bedroom | 12.3 x 26.1 P | 3rd Floor | Wood |
| Bathroom | 8.5 x 7.0 P | 3rd Floor | Ceramic tiles |
| Walk-in closet | 5.7 x 8.4 P | 3rd Floor | Wood |
| Home office | 12.2 x 10.11 P | 3rd Floor | Wood |
| Bedroom | 11.6 x 13.9 P | Basement | Floating floor |
| Bathroom | 5.1 x 7.4 P | Basement | Ceramic tiles |
| Walk-in closet | 5.1 x 5.0 P | Basement | Floating floor |
| Other | 17.8 x 19.1 P | Basement | Concrete |
| Other | 6.9 x 3.5 P | Basement | Concrete |
| Other | 20.2 x 21.6 P | Ground Floor | Other |
| CHARACTERISTICS | |
|---|---|
| Water supply | Municipality |
| Garage | Fitted |
| Proximity | Highway, Cegep, Hospital, Park - green area, Elementary school, High school, Daycare centre |
| Parking | Garage |
| Sewage system | Municipal sewer |
| Roofing | Asphalt shingles |
| Zoning | Residential |
| Distinctive features | Corner unit |
