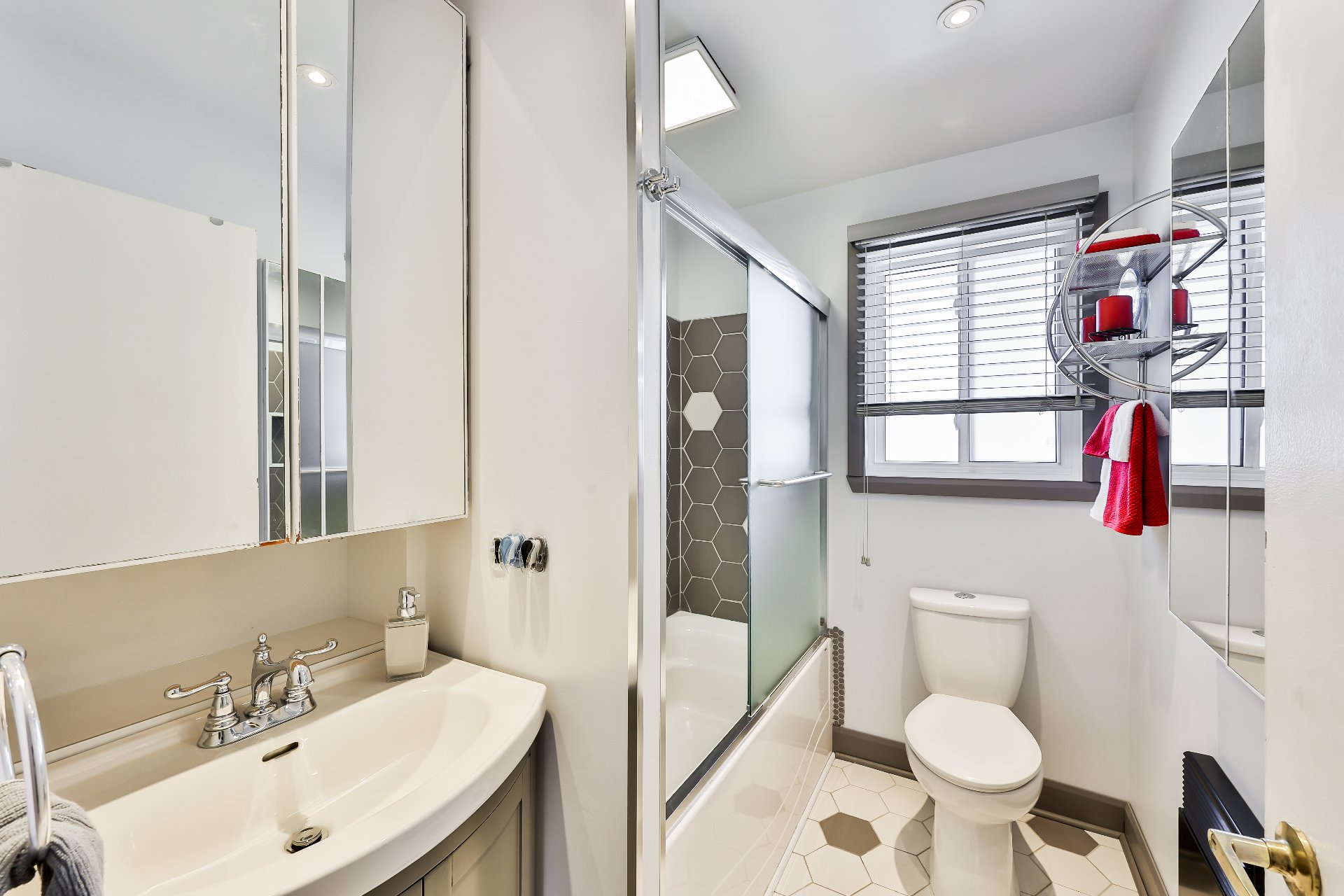1823 Boul. Maisonneuve, Saint-Jérôme, QC J5L1Y8 $474,999

Frontage

Frontage

Hallway

Hallway

Primary bedroom

Primary bedroom

Bathroom

Bathroom

Bathroom
|
|
OPEN HOUSE
Sunday, 23 February, 2025 | 12:00 - 13:30
Description
Inclusions:
Exclusions : N/A
| BUILDING | |
|---|---|
| Type | Bungalow |
| Style | Detached |
| Dimensions | 0x0 |
| Lot Size | 6710 PC |
| EXPENSES | |
|---|---|
| Energy cost | $ 16 / year |
| Municipal Taxes (2025) | $ 2557 / year |
| School taxes (2025) | $ 220 / year |
|
ROOM DETAILS |
|||
|---|---|---|---|
| Room | Dimensions | Level | Flooring |
| Living room | 14.8 x 14.3 P | Ground Floor | |
| Dining room | 7.8 x 8.2 P | Ground Floor | |
| Kitchen | 8.3 x 8.7 P | Ground Floor | |
| Bedroom | 11 x 10 P | Ground Floor | |
| Primary bedroom | 12 x 11.6 P | Ground Floor | |
| Bathroom | 7.5 x 5.6 P | Ground Floor | |
| Laundry room | 6 x 5.7 P | Basement | |
| Bedroom | 16.5 x 4.4 P | Basement | |
| Bedroom | 9.3 x 10 P | Basement | |
| Bathroom | 7 x 6 P | Basement | |
| Family room | 15 x 12.7 P | Basement | |
|
CHARACTERISTICS |
|
|---|---|
| Landscaping | Fenced |
| Heating system | Electric baseboard units |
| Water supply | Municipality |
| Heating energy | Electricity |
| Windows | PVC |
| Foundation | Poured concrete |
| Garage | Attached, Fitted, Single width |
| Siding | Brick |
| Proximity | Highway, Cegep, Golf, Park - green area, Elementary school, High school, Public transport, Bicycle path, Daycare centre |
| Basement | Finished basement |
| Parking | Outdoor, Garage |
| Sewage system | Municipal sewer |
| Roofing | Asphalt shingles |
| Zoning | Residential |
| Driveway | Asphalt |