19 Rue Boréale, Brownsburg-Chatham, QC J8G0A9 $689,000
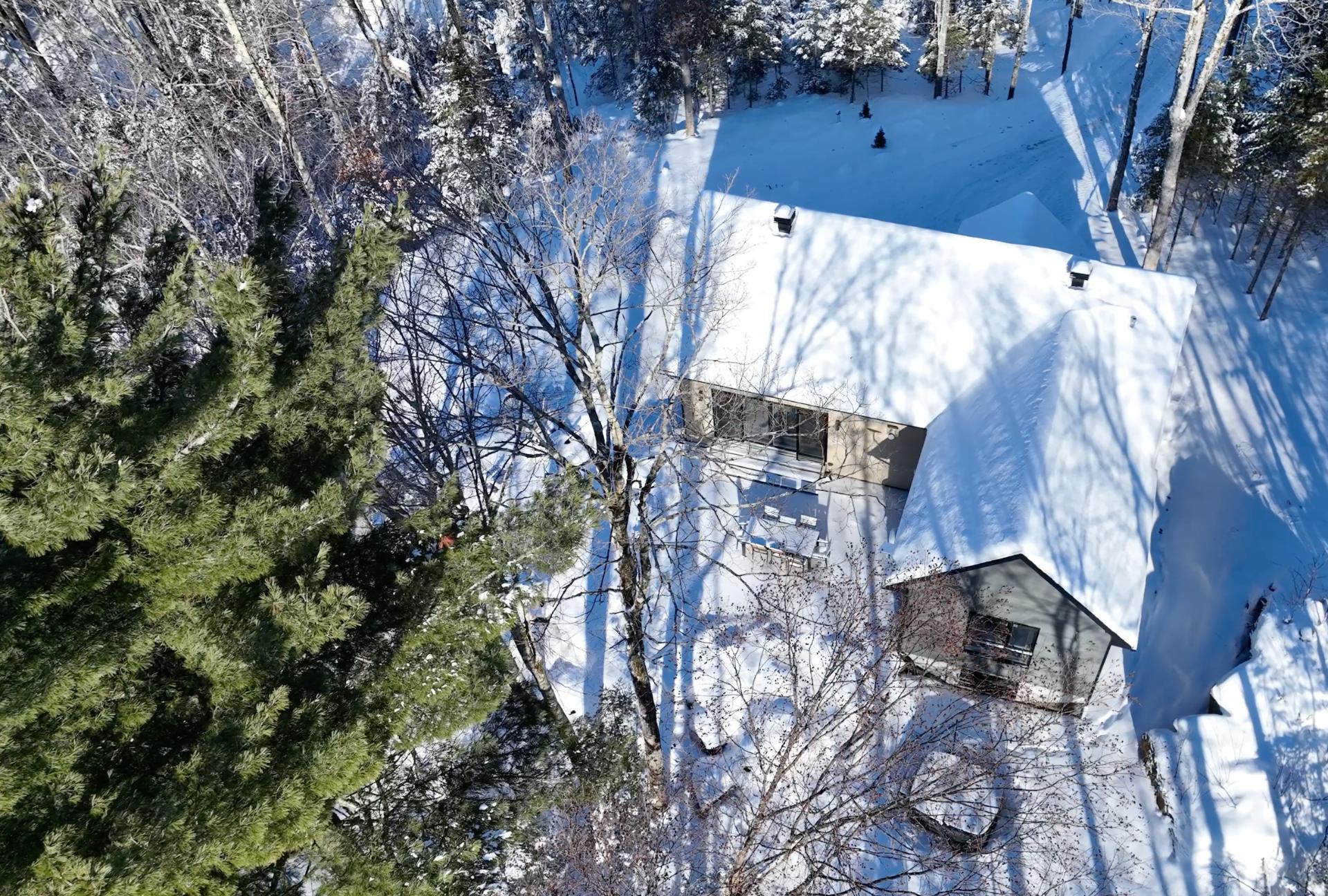
Overall View
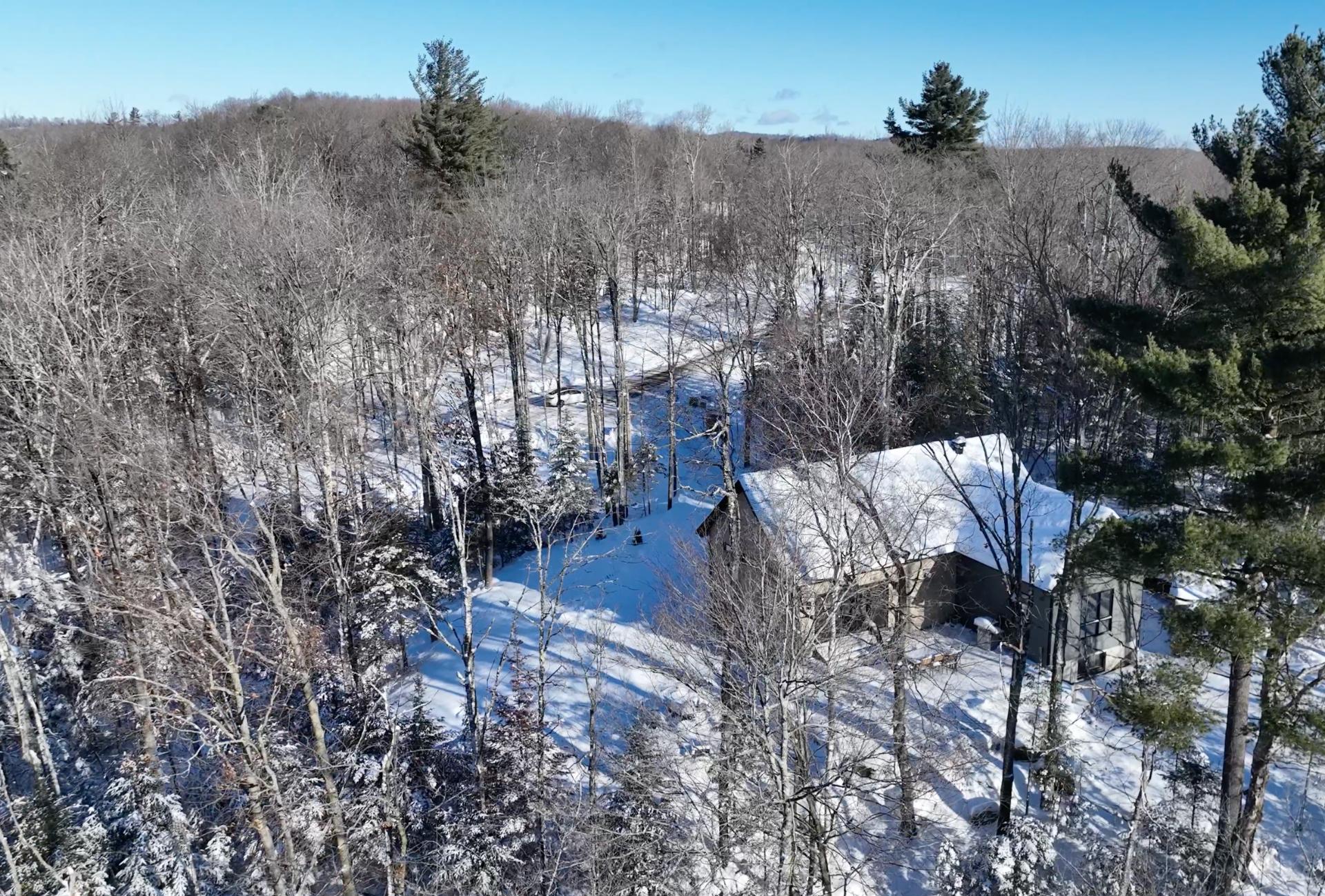
Overall View
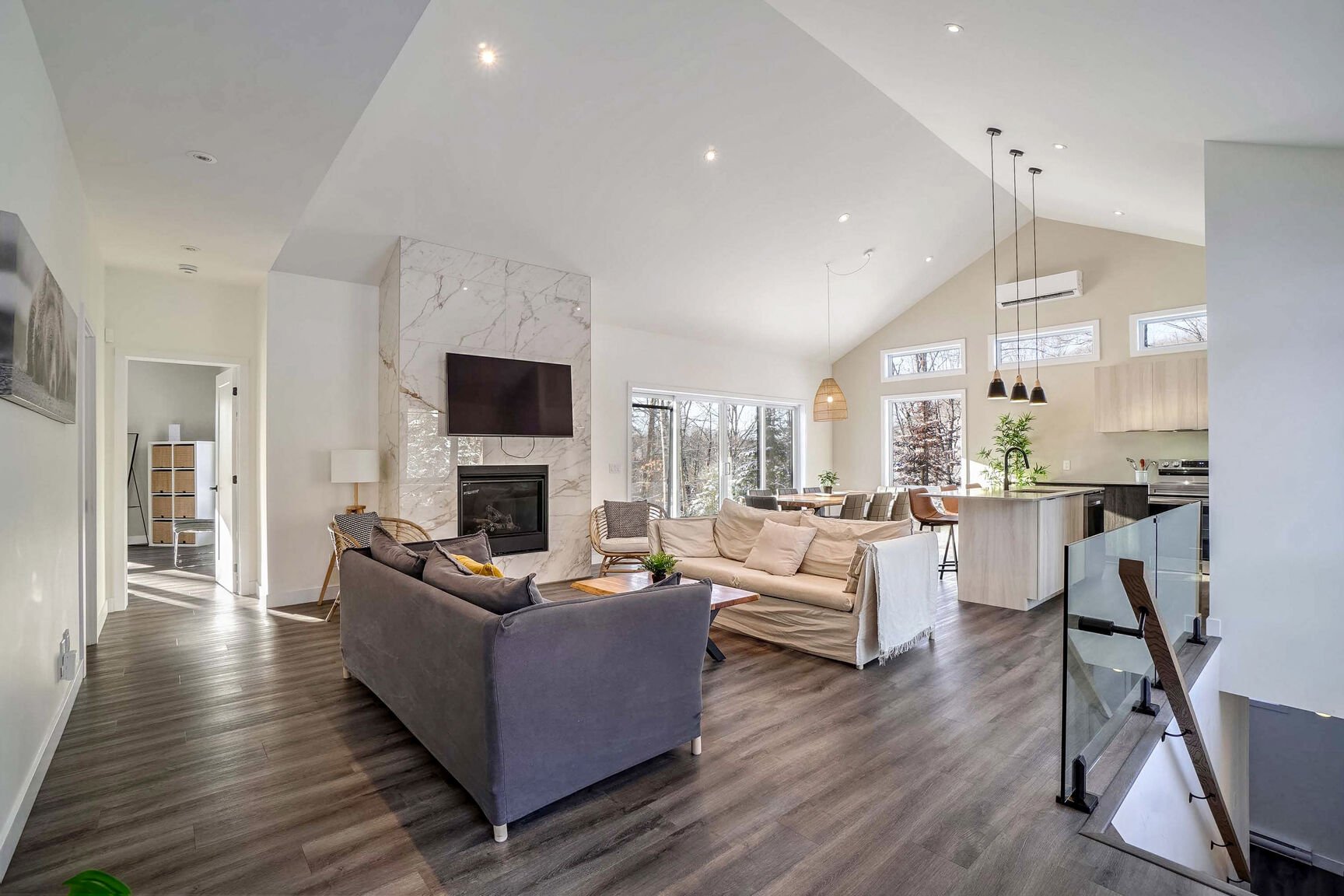
Living room
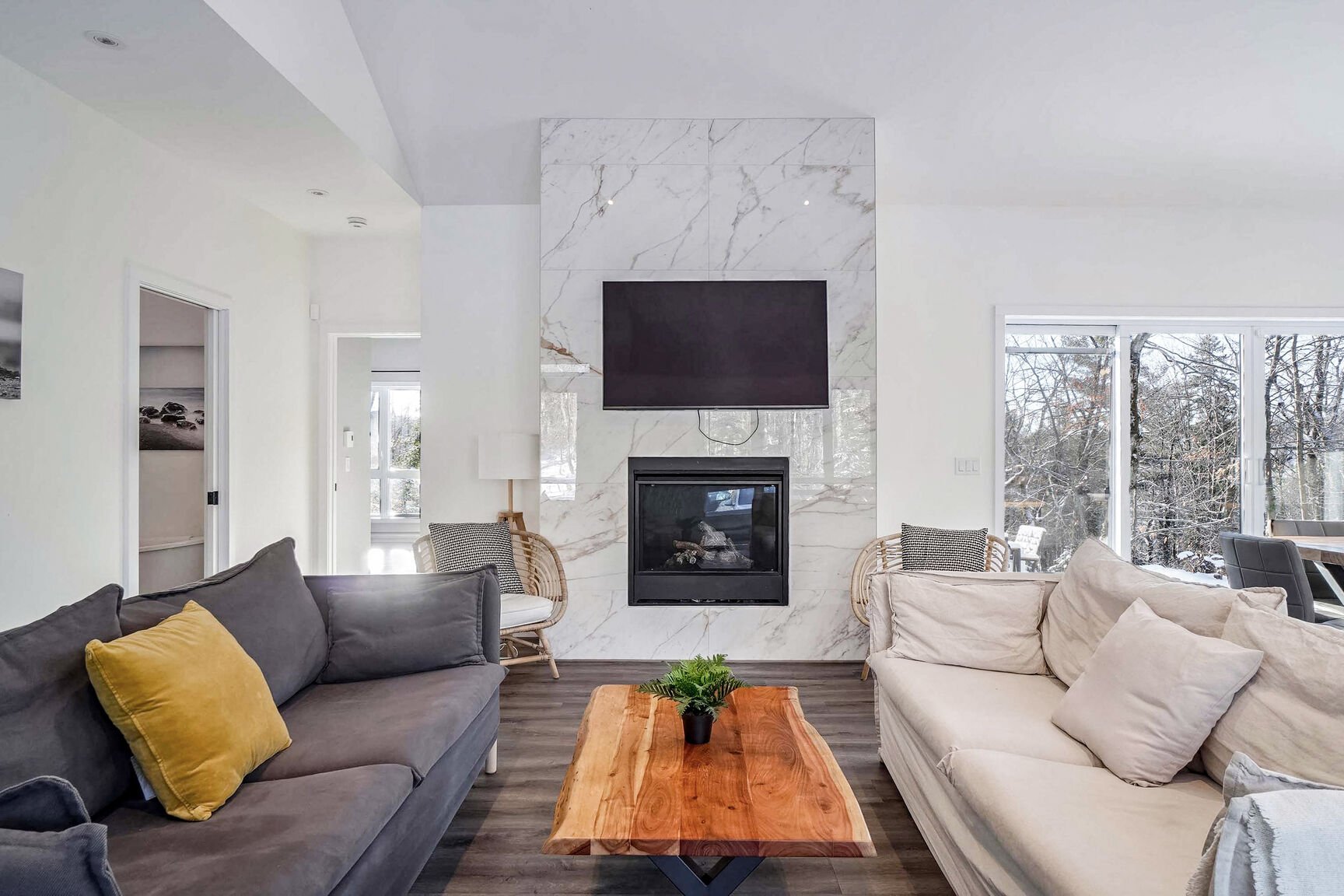
Living room
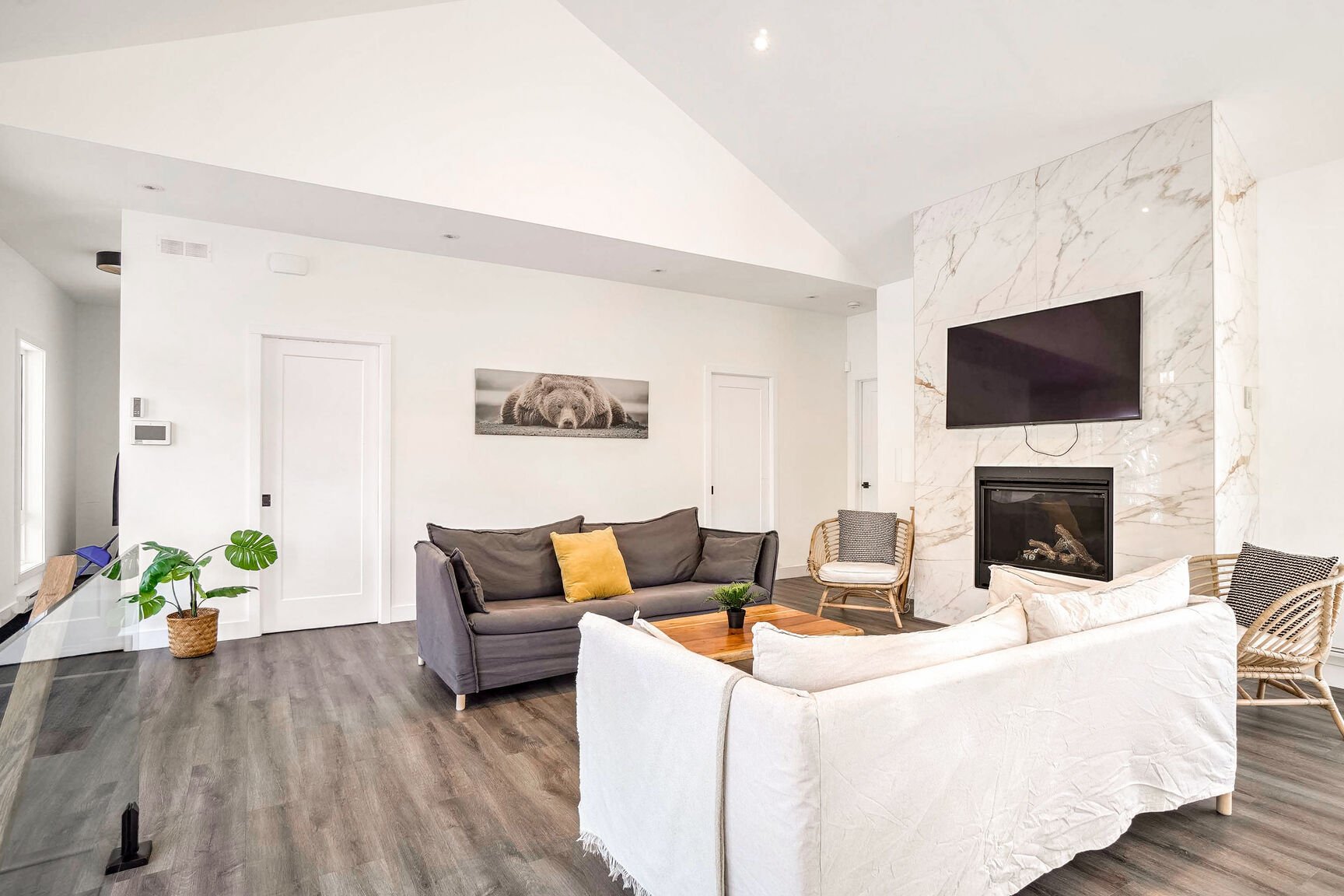
Living room
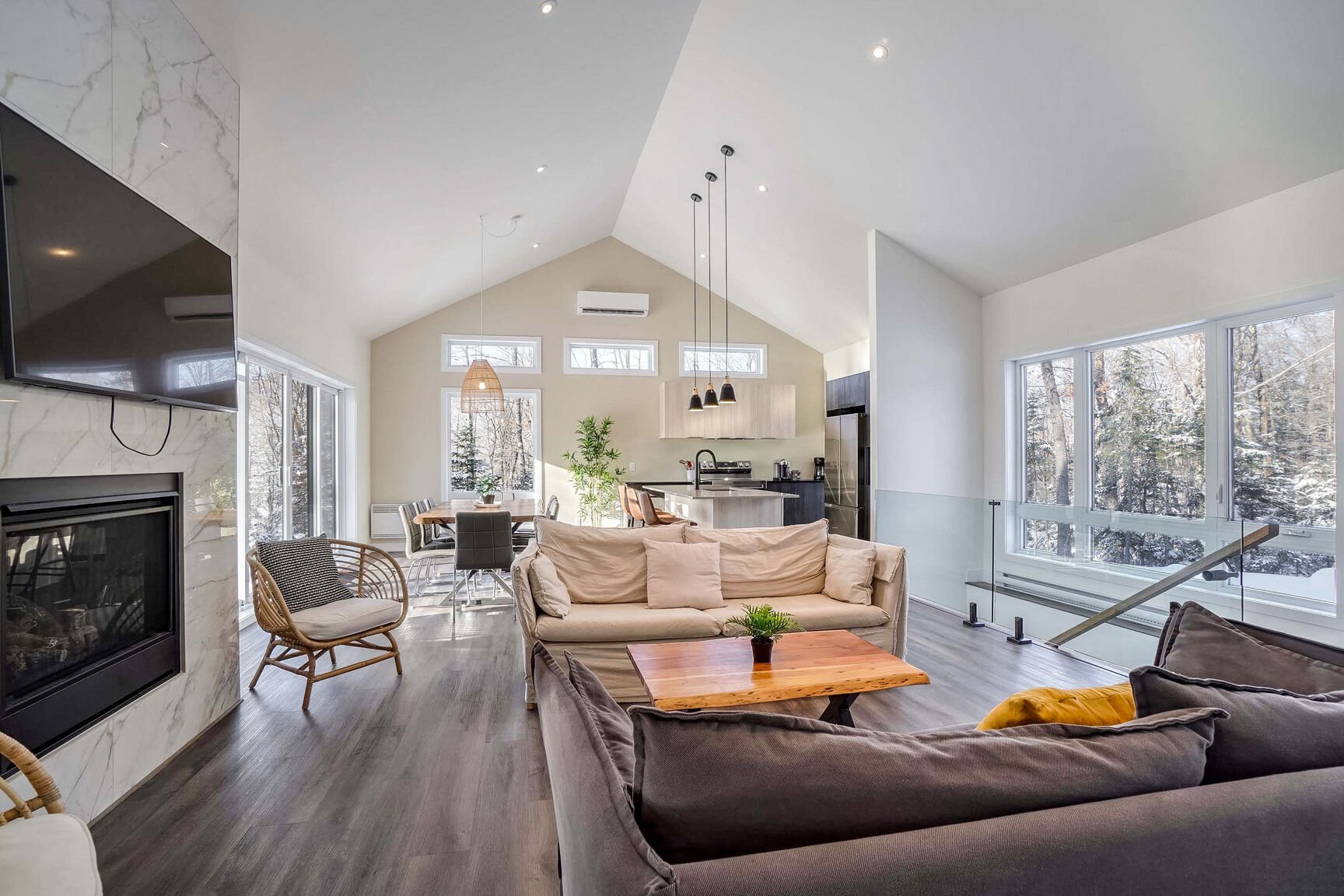
Living room
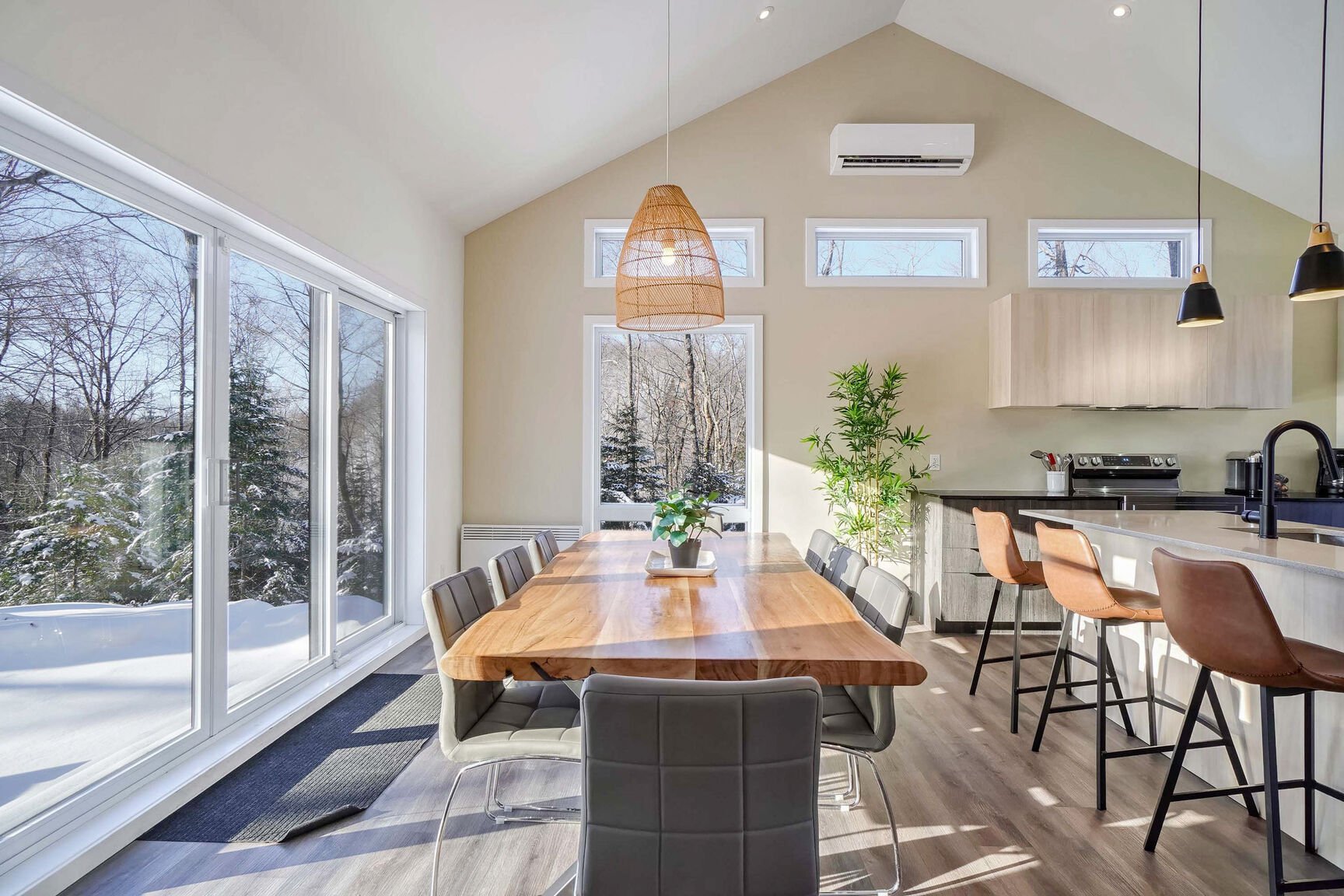
Dining room
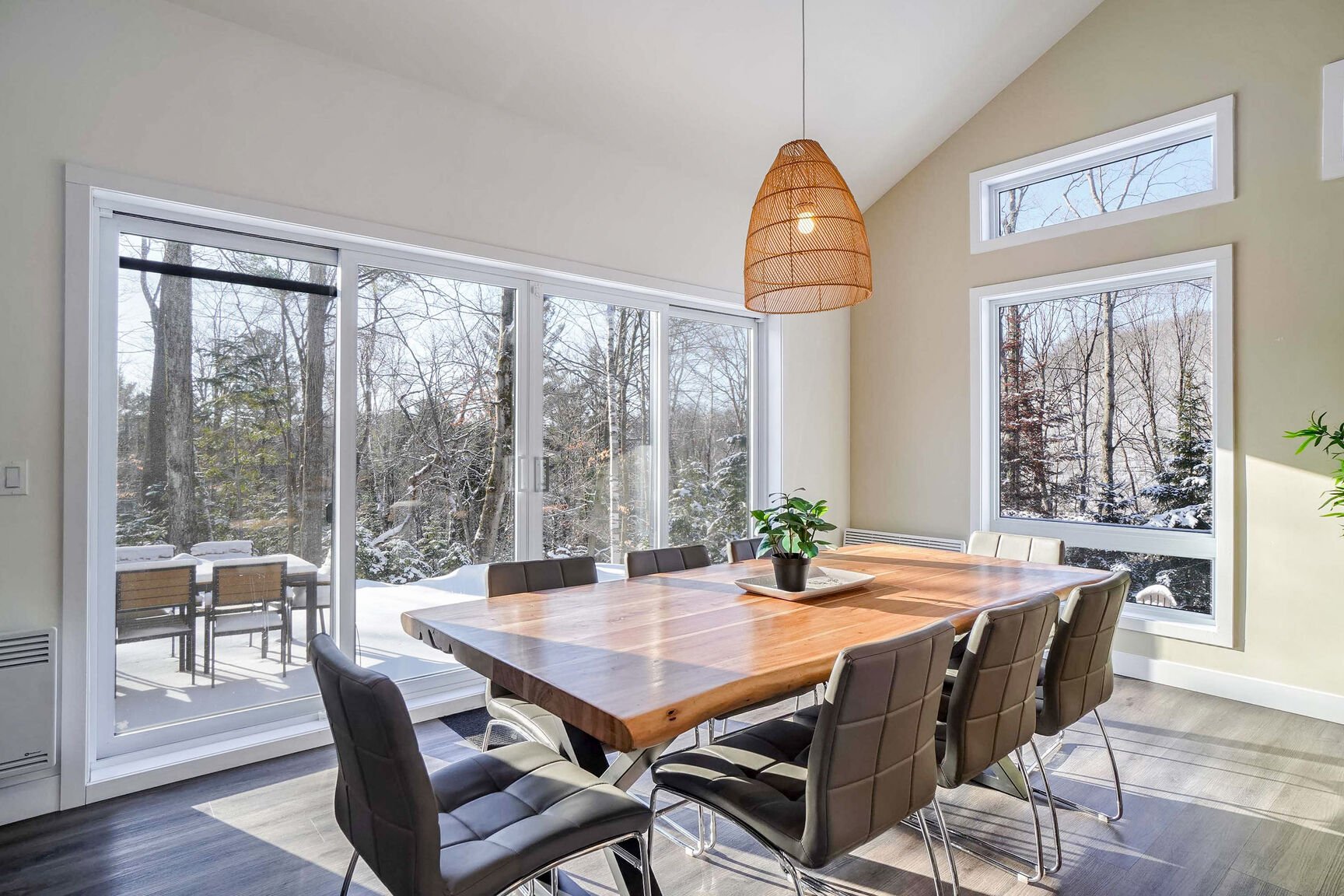
Dining room
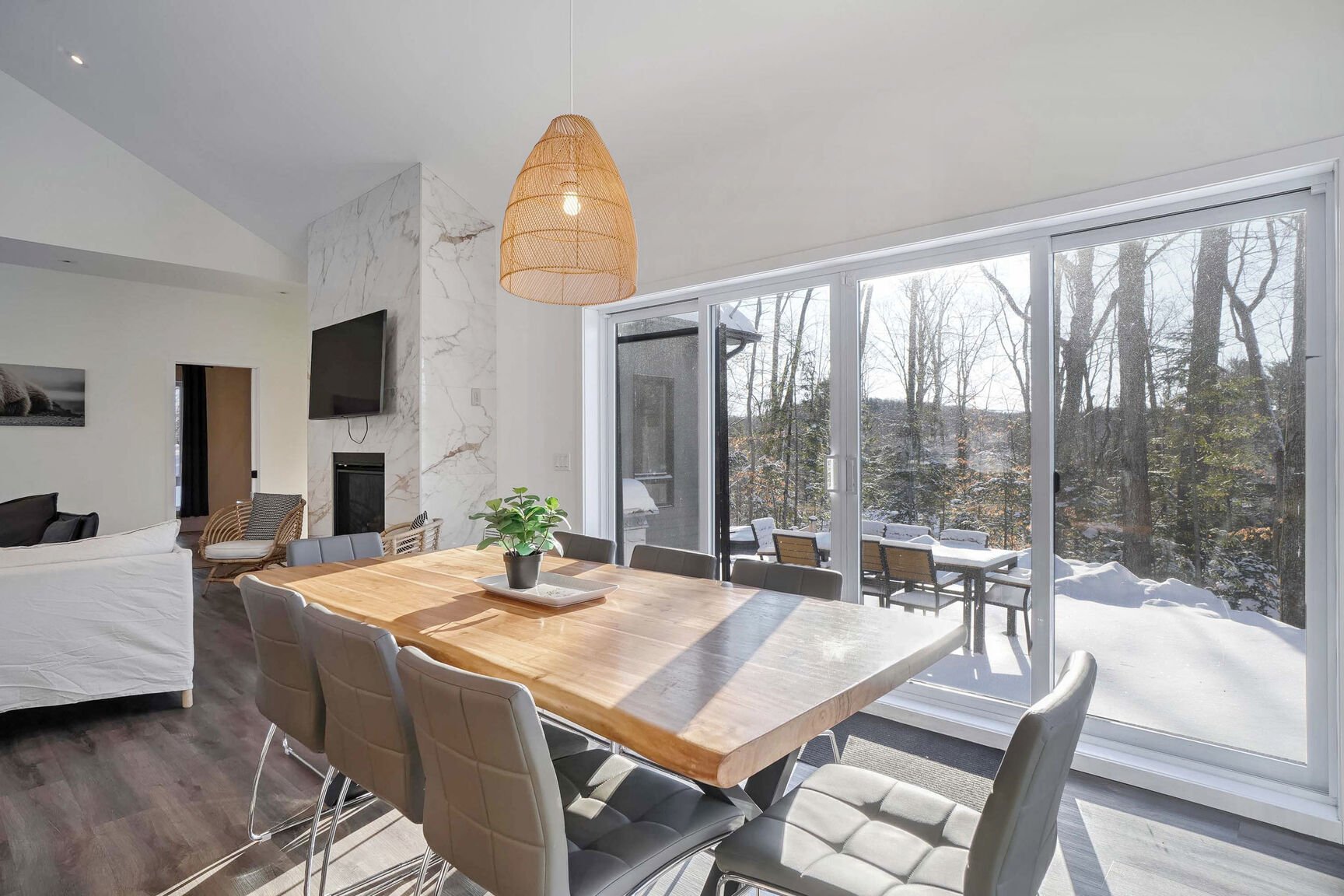
Dining room
|
|
OPEN HOUSE
Sunday, 23 February, 2025 | 13:00 - 16:00
Description
Inclusions:
Exclusions : N/A
| BUILDING | |
|---|---|
| Type | Bungalow |
| Style | Detached |
| Dimensions | 0x0 |
| Lot Size | 4152.9 MC |
| EXPENSES | |
|---|---|
| Municipal Taxes (2025) | $ 8658 / year |
| School taxes (2024) | $ 319 / year |
|
ROOM DETAILS |
|||
|---|---|---|---|
| Room | Dimensions | Level | Flooring |
| Living room | 18.2 x 18.0 P | Ground Floor | Floating floor |
| Dining room | 13.1 x 11.7 P | Ground Floor | Floating floor |
| Kitchen | 13.1 x 10.9 P | Ground Floor | Floating floor |
| Bedroom | 11.6 x 10.8 P | Ground Floor | Floating floor |
| Bathroom | 11.10 x 11.9 P | Ground Floor | Ceramic tiles |
| Primary bedroom | 15.5 x 13.3 P | Ground Floor | Floating floor |
| Hallway | 21.0 x 4.8 P | Ground Floor | Ceramic tiles |
| Family room | 30.1 x 16.8 P | Basement | Floating floor |
| Bedroom | 10.6 x 11.1 P | Basement | Floating floor |
| Bathroom | 10.10 x 10.10 P | Basement | Ceramic tiles |
| Bedroom | 14.1 x 16.10 P | Basement | Floating floor |
| Storage | 8.9 x 7.7 P | Basement | Floating floor |
|
CHARACTERISTICS |
|
|---|---|
| Heating system | Electric baseboard units |
| Water supply | Artesian well |
| Heating energy | Electricity |
| Equipment available | Other, Alarm system, Furnished, Level 2 charging station, Private yard |
| Foundation | Poured concrete |
| Hearth stove | Gaz fireplace |
| Distinctive features | Wooded lot: hardwood trees, Resort/Cottage |
| Bathroom / Washroom | Seperate shower |
| Basement | 6 feet and over, Finished basement |
| Parking | Outdoor |
| Sewage system | Purification field, Septic tank |
| Roofing | Asphalt shingles |
| Zoning | Residential, Recreational and tourism |
| Driveway | Asphalt |
| Restrictions/Permissions | Short-term rentals allowed |