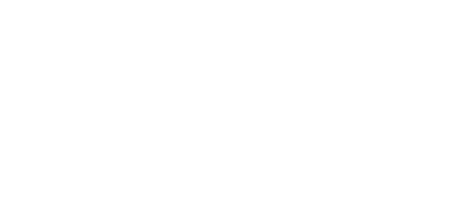#PH-C 2 Rue Westmount Square
Westmount, QC H3Z 2S4
MLS: 20990097
$3,990,000
 View
View 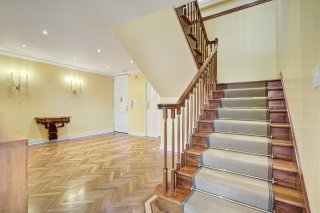 Living room
Living room  Living room
Living room 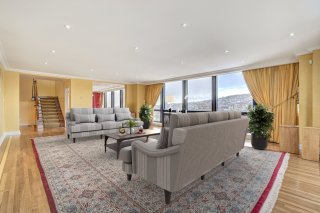 Den
Den 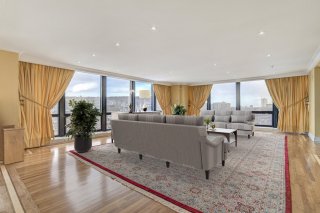 Den
Den 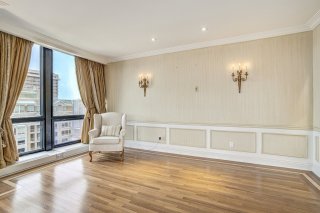 Den
Den 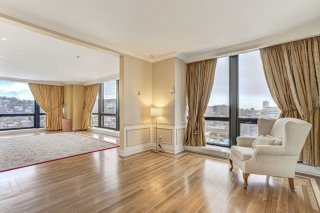 Den
Den 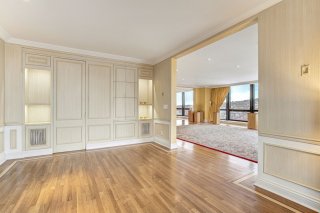 Dining room
Dining room 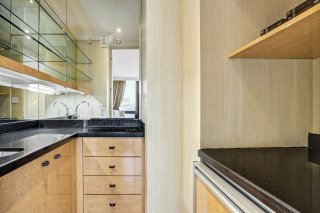 Dining room
Dining room 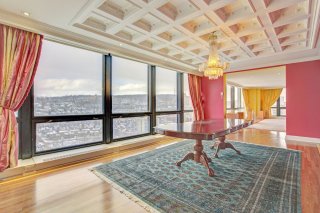 Kitchen
Kitchen  Kitchen
Kitchen 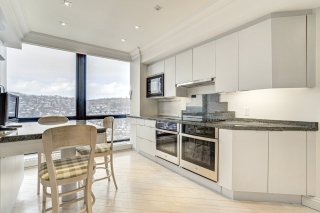 Bathroom
Bathroom 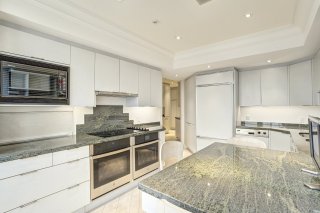 Hallway
Hallway 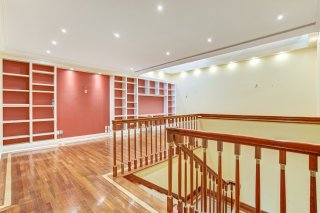 Family room
Family room  Family room
Family room  Family room
Family room  Bedroom
Bedroom  Bedroom
Bedroom 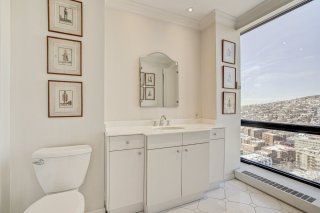 Ensuite bathroom
Ensuite bathroom 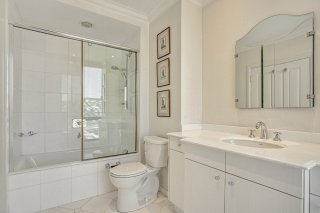 Ensuite bathroom
Ensuite bathroom  Primary bedroom
Primary bedroom  Ensuite bathroom
Ensuite bathroom 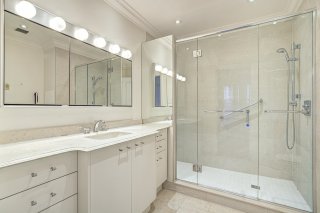 Ensuite bathroom
Ensuite bathroom 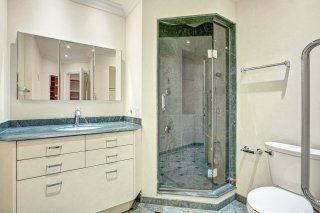 Walk-in closet
Walk-in closet 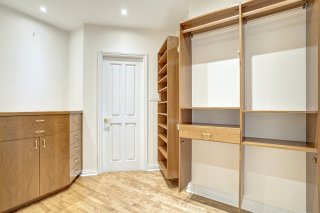 Drawing (sketch)
Drawing (sketch) 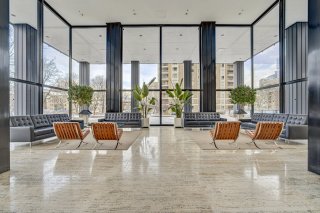 View
View  View
View  Exercise room
Exercise room 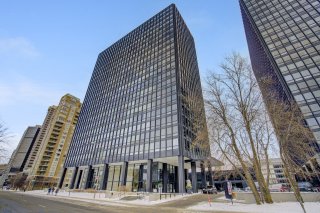 Pool
Pool 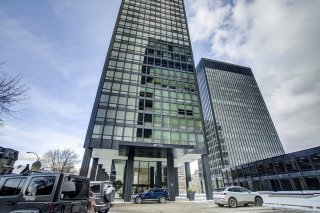 Sauna
Sauna  Common room
Common room  Common room
Common room  Common room
Common room  Exterior entrance
Exterior entrance  Exterior
Exterior  Exterior
Exterior  Frontage
Frontage  Frontage
Frontage 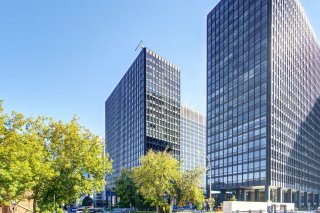
2
BEDS
3
BATHS
1
Powder Rooms
1964
YEAR BUILT
Description
Experience luxury in this stunning penthouse that boasts sweeping, unobstructed views of the mountain, city and river in fabulous Westmount Square! This two-story paradise sprawls across 3,680 sq ft and features 2 spacious bedrooms and 3.5 bathrooms. The primary suite offers two furnished closets with adjoining marble bathrooms and a private office. The second bedroom comes dressed to impress with custom designer fabric walls that match the bed and curtains, complete with its own marble ensuite bathroom. Every inch of this penthouse exudes exceptional craftsmanship--luxury at its finest!
Nestled in a building almost equivalent to a five-star
resort, with a glistening indoor pool, sauna and gym just
steps from your door. With direct access to Montreal's
métro and underground city, you'll never have to brave
another blustery winter again. Relax with 24/7 doorman and
security services, an exclusive emergency medical service,
as well as valet parking and unparalleled access to
Westmount Square shopping, dining, and more.
In spring, summer and fall, enjoy the spacious outdoor
terrace. Breezes, flowers, and comfortable chairs are
there for restful chats with other neighbors, during days
and evenings.
FIRST FLOOR:
Enter this elegant penthouse with high ceilings, intricate
crown moldings, and modern built-in LED lighting. Revel in
the expansive and sophisticated living space featuring
stunning new hardwood flooring. With plenty of built-in
storage throughout, the residence boasts a generously sized
living room, dining room, and den with a wet bar, all with
floor-to-ceiling windows, and plenty of room to display
art, books, or any collection. The kitchen features 3
sub-zero fridges, 2 new built-in GE ovens, a 5-burner
cooktop with new fan and Miele dishwasher, along with new
LED lighting and marble countertops. The separate laundry
room boasts a Miele washer and dryer, as well as a washtub.
SECOND FLOOR:
The family room is bathed in natural light from the huge
skylight, under which is a stained glass masterpiece by
Claude Bettinger in the style of Frank Lloyd Wright. Made
up of 16 panes of multiple stained glass pieces, this
treasure can be kept or easily packed away in cases made
for its storage.
The primary bedroom includes his and hers walk-in closets,
along with his and hers ensuite bathrooms. There is also a
private, yet cozy and convenient adjoining office space.
The second bedroom currently has designer custom fabric
walls harmonizing with the bed, curtains and trims. It also
features its own ensuite bathroom.
Ownership Details:
-119 shares in the capital of Westmount Square Residential
Inc.
-Special assessment: approx. $5.4/sq.ft., payable in eight
installments from July 2023 to April 2025.
-Buyers must contribute 1.5% of the purchase price to the
reserve fund for offers after Sept 30, 2022.
-Financing available only with BNC (60% down payment
required).
-No property transfer tax (Welcome tax) for this share
transfer.
-Co-op fees share is 1.19%, including municipal and school
taxes.
Co-op Fees Include:
-Municipal and school taxes
-Building insurance
-Hot water, air conditioning, and heating
-Window cleaning 4x per year
-Option for a second parking spot at $225/month.
Declarations:
-Floor plan and dimensions approximate
-Some images virtually staged
-Property sold without legal warranty
-Building inspector mutually agreed by buyer and seller
-Square footage is gross based on original building plan
| BUILDING | |
|---|---|
| Type | Apartment |
| Style | Detached |
| Dimensions | 0x0 |
| Lot Size | 0 |
| EXPENSES | |
|---|---|
| Co-ownership fees | $ 85200 / year |
| ROOM DETAILS | |||
|---|---|---|---|
| Room | Dimensions | Level | Flooring |
| Hallway | 14.3 x 15.4 P | AU | Wood |
| Dining room | 13.7 x 23.5 P | AU | Wood |
| Living room | 21.4 x 28.11 P | AU | Wood |
| Kitchen | 16.3 x 10.7 P | AU | Wood |
| Kitchen | 15.5 x 8.10 P | AU | Wood |
| Den | 11.5 x 16.4 P | AU | Wood |
| Washroom | 4.7 x 7.2 P | AU | Wood |
| Family room | 18.11 x 22.11 P | AU | Wood |
| Bedroom | 13.7 x 17.7 P | AU | Wood |
| Bathroom | 12.11 x 6.6 P | AU | Marble |
| Primary bedroom | 21.8 x 17.8 P | AU | Wood |
| Home office | 10.11 x 8.2 P | AU | Wood |
| Walk-in closet | 10.11 x 11.1 P | AU | Wood |
| Walk-in closet | 11.1 x 8.11 P | AU | Wood |
| Bathroom | 8.6 x 8.0 P | AU | Marble |
| Bathroom | 8.3 x 11.8 P | AU | Marble |
| CHARACTERISTICS | |
|---|---|
| Heating system | Hot water |
| Water supply | Municipality |
| Equipment available | Sauna, Central air conditioning |
| Easy access | Elevator |
| Garage | Heated, Fitted, Single width |
| Pool | Inground |
| Proximity | Highway, Cegep, Hospital, Park - green area, Elementary school, High school, Public transport, University, Bicycle path, Daycare centre |
| Bathroom / Washroom | Adjoining to primary bedroom, Seperate shower |
| Available services | Exercise room, Garbage chute, Sauna, Indoor pool |
| Parking | Garage |
| Sewage system | Municipal sewer |
| View | Mountain, Panoramic, City |
| Zoning | Residential |
| Option of leased parking | Garage |
