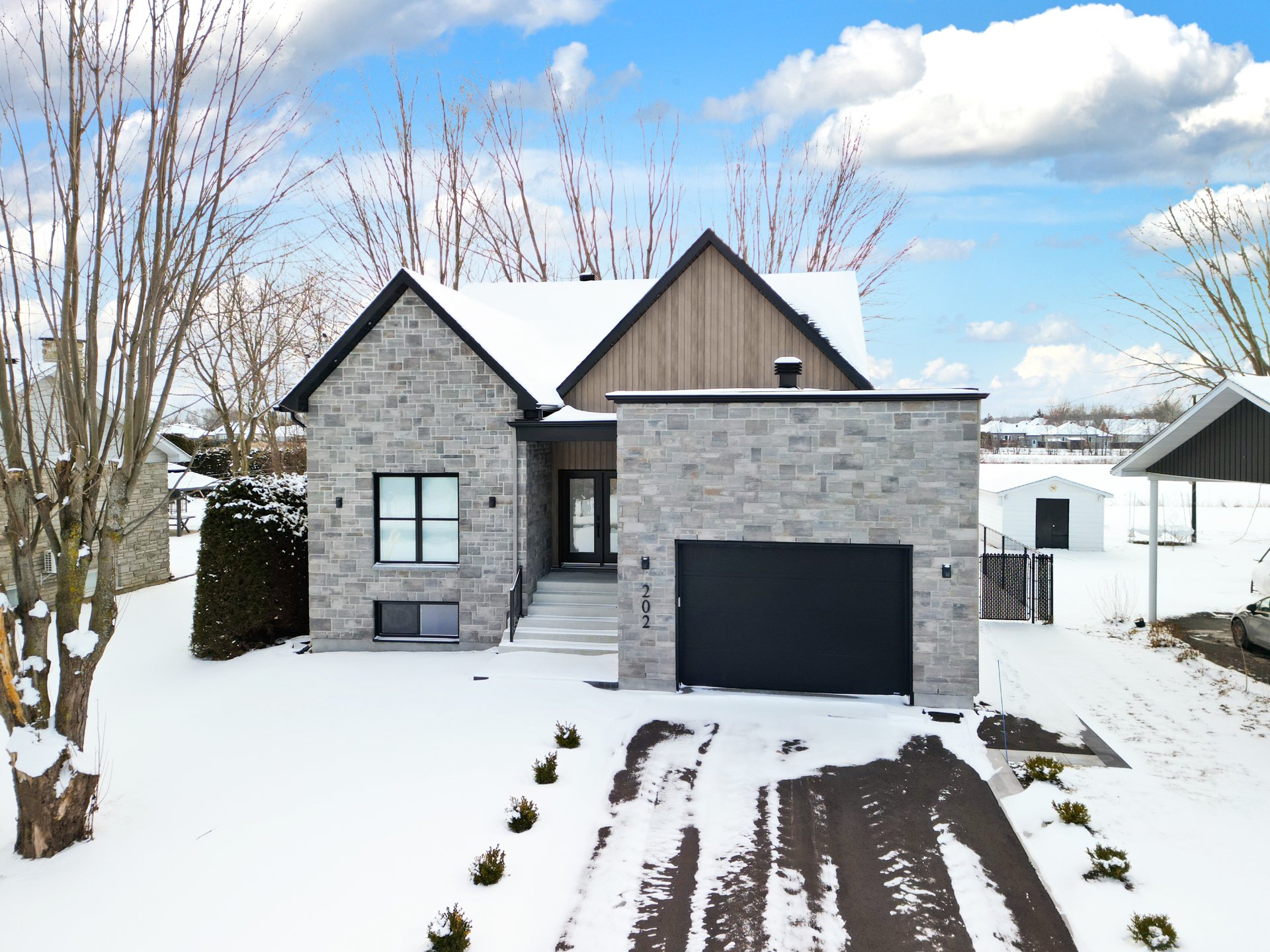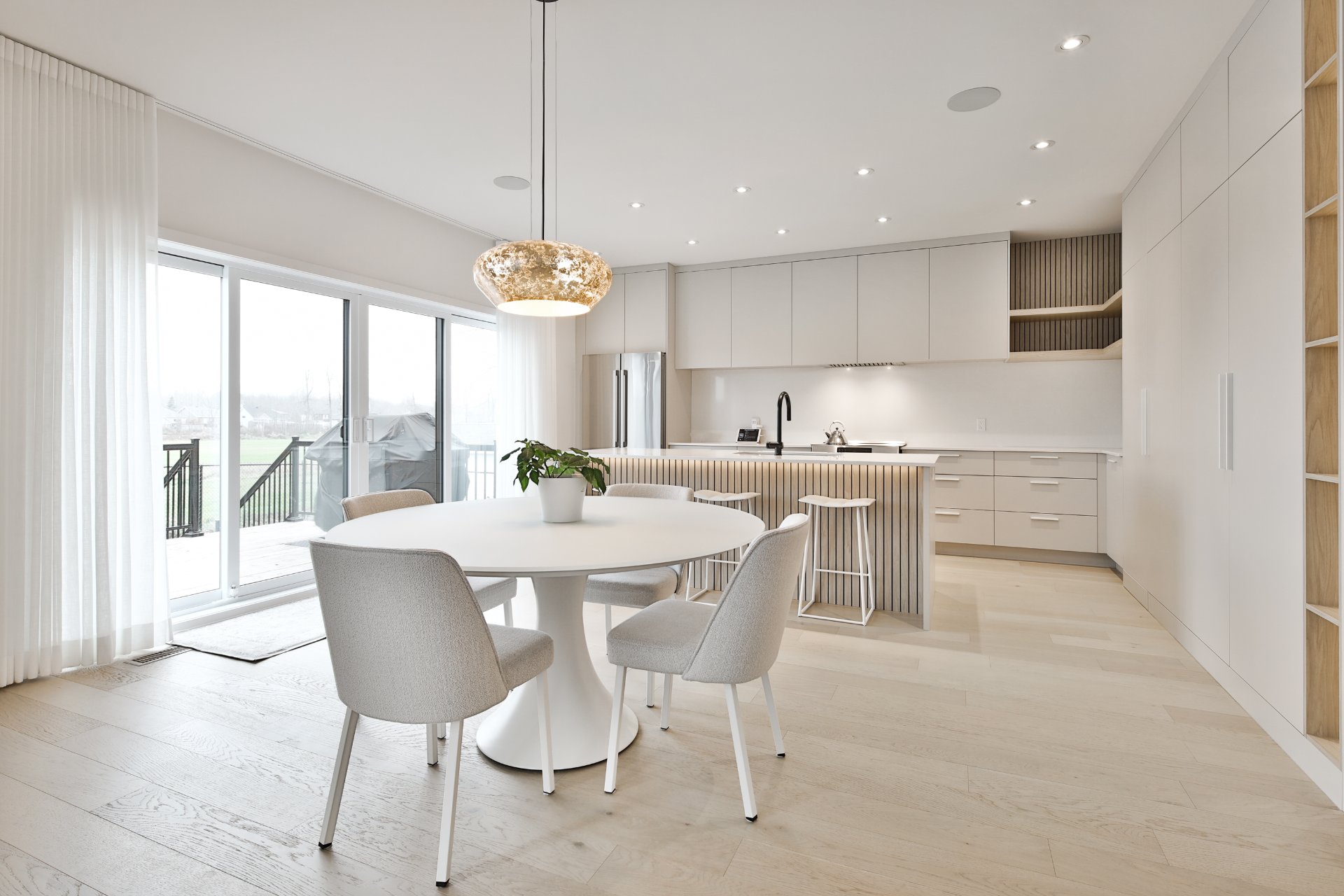202 Rue Dupont, Saint-Jean-sur-Richelieu, QC J2X5R5 $799,000

Frontage

Dining room

Kitchen

Living room

Ensuite bathroom

Hallway

Corridor

Dining room

Dining room
|
|
OPEN HOUSE
Saturday, 22 February, 2025 | 13:00 - 15:00
Description
Discover this stunning single-story home with a classic and
timeless design, recently built and covered by the GCR
warranty. Designed with exceptional attention to detail, it
stands out for its high-end finishes and premium materials,
combining elegance and durability.
With five spacious bedrooms, each featuring large closets,
this home offers an ideal living environment for a growing
family or those seeking a versatile space, including a home
office.
The main living area, bathed in natural light thanks to its
expansive windows, creates a warm and inviting atmosphere.
At the heart of the home, the kitchen is a true showpiece,
featuring a generous central island, quartz countertops,
and a walk-in pantry, perfect for cooking enthusiasts and
entertaining.
Set on a fully landscaped and fenced 7,280 sq. ft. lot,
this property enjoys an exceptional location on a quiet
cul-de-sac, offering both privacy and tranquility. At the
back, the view opens onto a picturesque agricultural field,
with no direct neighbors to the north, ensuring a peaceful
natural setting and abundant sunlight throughout the day.
Whether you're looking to enjoy spacious interiors, embrace
serenity, or create unforgettable family memories, this
home is a rare opportunity not to be missed!
timeless design, recently built and covered by the GCR
warranty. Designed with exceptional attention to detail, it
stands out for its high-end finishes and premium materials,
combining elegance and durability.
With five spacious bedrooms, each featuring large closets,
this home offers an ideal living environment for a growing
family or those seeking a versatile space, including a home
office.
The main living area, bathed in natural light thanks to its
expansive windows, creates a warm and inviting atmosphere.
At the heart of the home, the kitchen is a true showpiece,
featuring a generous central island, quartz countertops,
and a walk-in pantry, perfect for cooking enthusiasts and
entertaining.
Set on a fully landscaped and fenced 7,280 sq. ft. lot,
this property enjoys an exceptional location on a quiet
cul-de-sac, offering both privacy and tranquility. At the
back, the view opens onto a picturesque agricultural field,
with no direct neighbors to the north, ensuring a peaceful
natural setting and abundant sunlight throughout the day.
Whether you're looking to enjoy spacious interiors, embrace
serenity, or create unforgettable family memories, this
home is a rare opportunity not to be missed!
Inclusions: Les biens des locataires.
Exclusions : N/A
| BUILDING | |
|---|---|
| Type | Bungalow |
| Style | Detached |
| Dimensions | 17.48x12.21 M |
| Lot Size | 676.3 MC |
| EXPENSES | |
|---|---|
| Municipal Taxes (2024) | $ 4636 / year |
| School taxes (2024) | $ 419 / year |
|
ROOM DETAILS |
|||
|---|---|---|---|
| Room | Dimensions | Level | Flooring |
| Hallway | 7.10 x 10.7 P | Ground Floor | |
| Walk-in closet | 4.0 x 9.2 P | Ground Floor | |
| Kitchen | 10.4 x 16.9 P | Ground Floor | |
| Storage | 7.10 x 4.0 P | Ground Floor | |
| Dining room | 11.0 x 16.9 P | Ground Floor | |
| Living room | 13.5 x 14.0 P | Ground Floor | |
| Primary bedroom | 12.8 x 13.0 P | Ground Floor | |
| Walk-in closet | 12.8 x 5.5 P | Ground Floor | |
| Bathroom | 12.8 x 10.0 P | Ground Floor | |
| Bedroom | 13.0 x 10.9 P | Ground Floor | |
| Walk-in closet | 4.9 x 4.0 P | Ground Floor | |
| Family room | 20.8 x 15.0 P | Basement | |
| Bedroom | 12.8 x 11.10 P | Basement | |
| Walk-in closet | 8.9 x 4.0 P | Basement | |
| Bedroom | 12.2 x 11.3 P | Basement | |
| Bathroom | 12.2 x 12.6 P | Basement | |
| Bedroom | 12.2 x 11.2 P | Basement | |
| Walk-in closet | 7.10 x 4.2 P | Basement | |
|
CHARACTERISTICS |
|
|---|---|
| Landscaping | Fenced, Landscape |
| Cupboard | Melamine |
| Heating system | Air circulation, Electric baseboard units, Radiant |
| Water supply | Municipality |
| Heating energy | Electricity |
| Equipment available | Central vacuum cleaner system installation, Ventilation system, Central heat pump, Private yard |
| Windows | PVC |
| Foundation | Poured concrete |
| Siding | Stone, Vinyl |
| Distinctive features | Cul-de-sac |
| Bathroom / Washroom | Adjoining to primary bedroom |
| Basement | 6 feet and over, Finished basement |
| Parking | Outdoor, Garage |
| Sewage system | Municipal sewer |
| Window type | Sliding, Crank handle, French window |
| Roofing | Asphalt shingles |
| Topography | Flat |
| Zoning | Residential |
| Driveway | Asphalt |