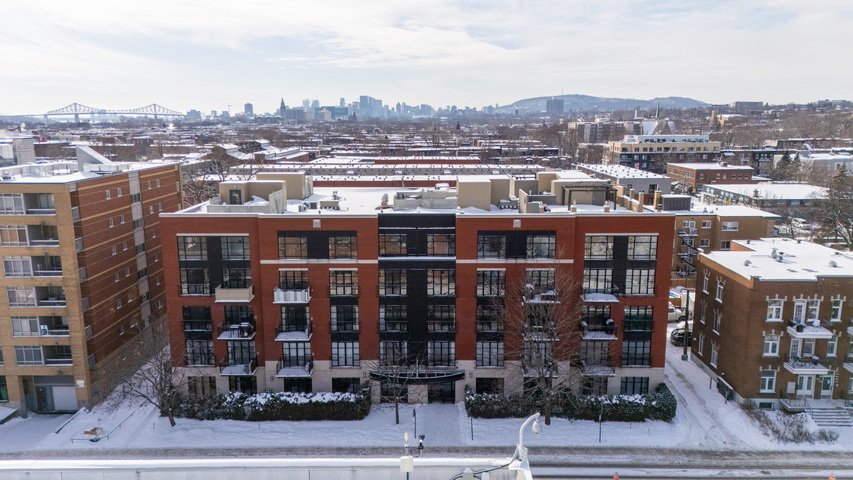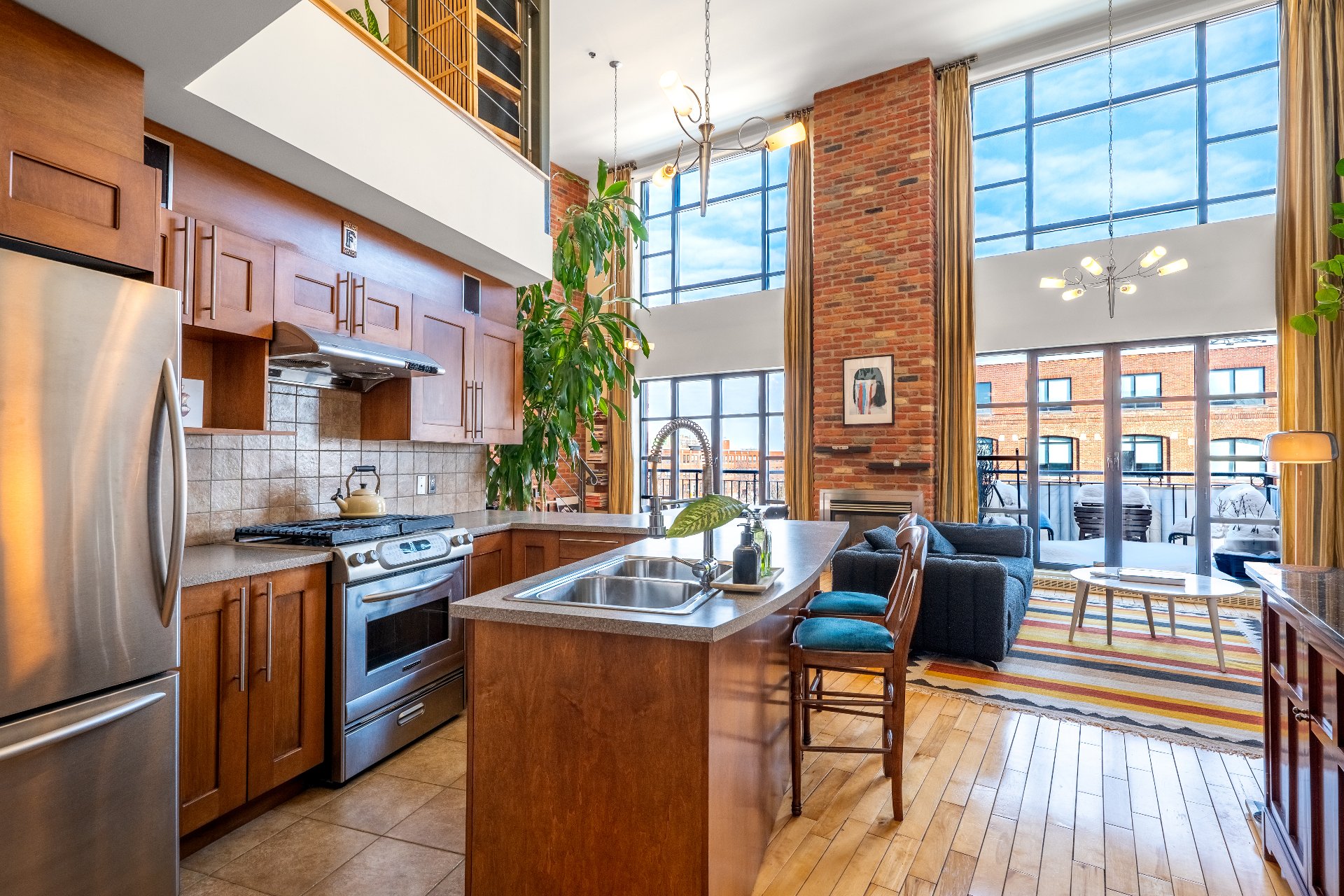2150 Boul. Pie IX, Montréal (Mercier, QC H1V2E2 $649,000

Frontage

Hallway

Kitchen

Kitchen

Dining room

Dining room

Living room

Living room

Living room
|
|
OPEN HOUSE
Sunday, 23 February, 2025 | 14:00 - 16:00
Description
bathrooms. The living room, with gas fireplace, kitchen and
dining room are located in a vast open-air space with lots
of light thanks to majestic windows. You'll be charmed by
the 17-foot-high ceilings and brick walls. On the mezzanine
level is the master bedroom with en suite bathroom with
freestanding bath and separate shower. You have access to a
parking space and interior storage. You'll also enjoy the
shared rooftop terrace with its panoramic view of the city
of Montreal. Ideally located near schools,
Parc-Maisonneuve, daycares, shops, restaurants, within
walking distance of public transit and metro stations, and
much more. ** There will be a 9.46% increase in condo fees.
Inclusions: Fridge, dishwasher, gas oven and hood, complete sound system, all recessed lights, 10-foot tree, wall-mounted A/C, alarm system (not connected), hot water tank, tv stand, electric blinds, rods, poles and curtains.
Exclusions : Shelf next to staircase, mirror in entrance hall, sauna, washer and dryer.
| BUILDING | |
|---|---|
| Type | Apartment |
| Style | Attached |
| Dimensions | 0x0 |
| Lot Size | 0 |
| EXPENSES | |
|---|---|
| Co-ownership fees | $ 4788 / year |
| Municipal Taxes (2025) | $ 2898 / year |
| School taxes (2024) | $ 338 / year |
|
ROOM DETAILS |
|||
|---|---|---|---|
| Room | Dimensions | Level | Flooring |
| Kitchen | 16.2 x 14.3 P | 4th Floor | Ceramic tiles |
| Dining room | 13.2 x 9.11 P | 4th Floor | Wood |
| Living room | 15.6 x 13.11 P | 4th Floor | Wood |
| Bedroom | 10.10 x 9.5 P | 4th Floor | Wood |
| Bathroom | 9.0 x 5.5 P | 4th Floor | Ceramic tiles |
| Laundry room | 6.6 x 6.1 P | 4th Floor | Wood |
| Primary bedroom | 15.2 x 11.11 P | AU | Wood |
| Bathroom | 10.6 x 8.2 P | AU | Ceramic tiles |
|
CHARACTERISTICS |
|
|---|---|
| Heating system | Space heating baseboards, Electric baseboard units |
| Water supply | Municipality |
| Heating energy | Electricity |
| Equipment available | Entry phone, Alarm system, Wall-mounted air conditioning |
| Easy access | Elevator |
| Hearth stove | Gaz fireplace |
| Proximity | Other, Highway, Golf, Hospital, Park - green area, Elementary school, High school, Public transport, Bicycle path, Daycare centre |
| Bathroom / Washroom | Adjoining to primary bedroom, Seperate shower |
| Parking | Garage |
| Sewage system | Municipal sewer |
| Zoning | Residential |