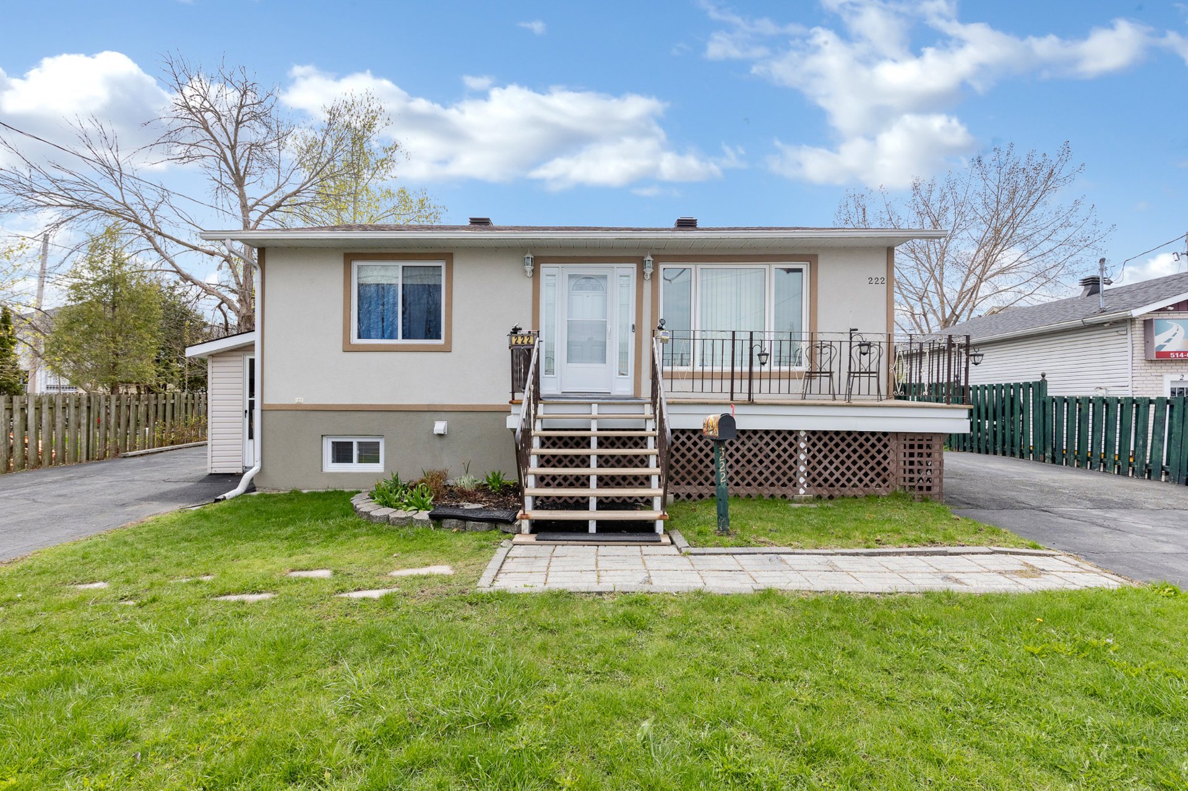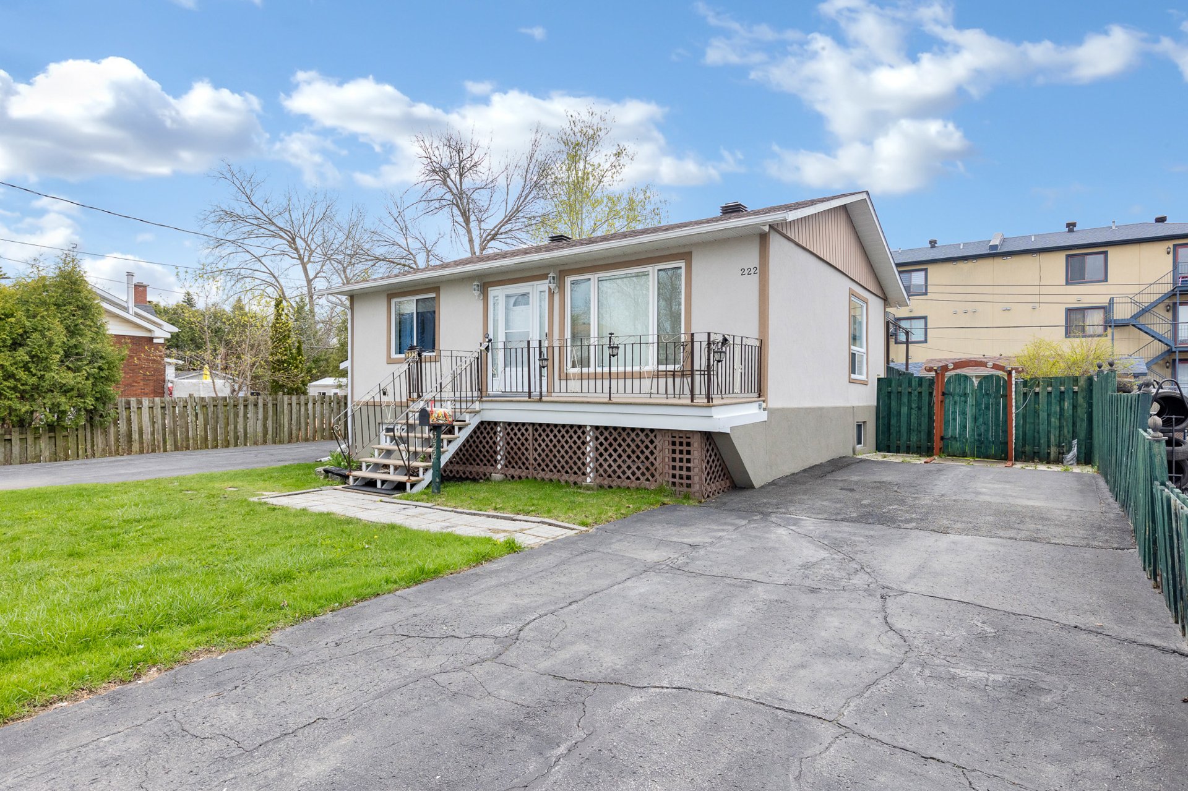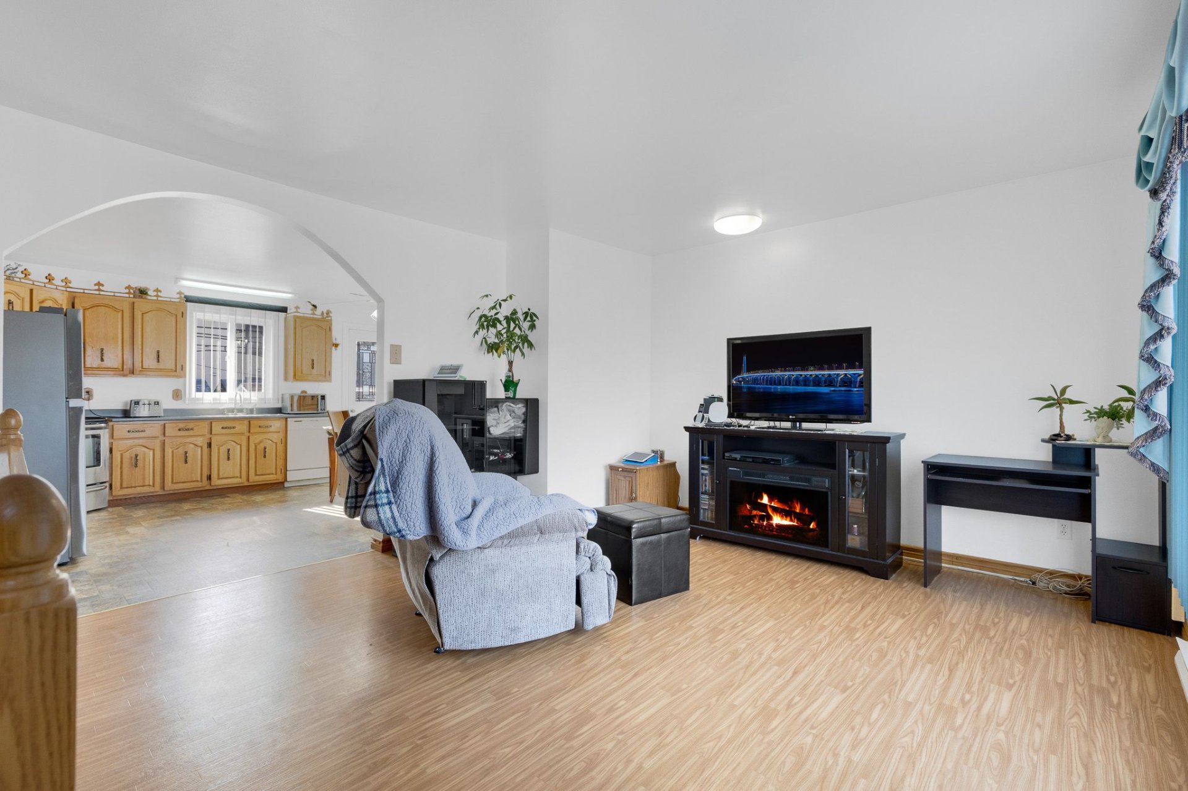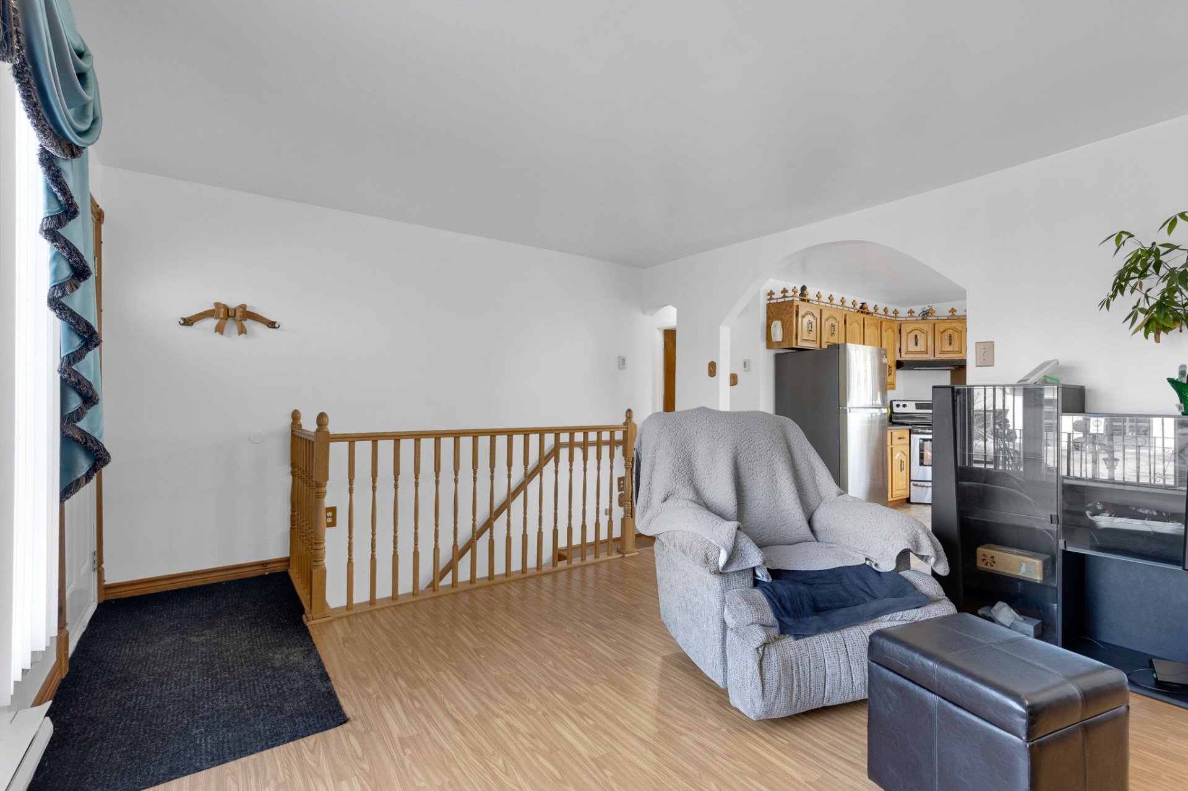222 Rue du Pont (L'Île Bizard), Montréal (L'Île-Bizard, QC H9C1M4 $500,000

Frontage

Frontage

Frontage

Overall View

Overall View

Living room

Living room

Living room

Kitchen
|
|
OPEN HOUSE
Sunday, 19 January, 2025 | 14:00 - 16:00
Description
For those lucky enough to own a property that has been well maintained over the years since 1998. A 2+2-bedroom, 2-bathroom bungalow-style property with the possibility of accommodating your teenagers in the basement or your parents. An exit from the family room in the basement leads to the outdoors. A detached garage perfect for mechanics or carpentry was built in 2006. Large sunny rear patio. Storage shed in fenced-in backyard. Parking for at least 8 cars on each side of the house. 2 steps from all Ile Bizard services, including the bus stop around the corner. Welcome home!
Zoning to be validated: residential and commercial and the
possibility of a bachelor.
possibility of a bachelor.
Inclusions: blinds, curtains, rods, dishwasher, fixtures, 3 ceiling fans and 3 portable air conditionners + alarm system not in usage.
Exclusions : lift in the garage and tools
| BUILDING | |
|---|---|
| Type | Bungalow |
| Style | Detached |
| Dimensions | 28x33 P |
| Lot Size | 588.1 MC |
| EXPENSES | |
|---|---|
| Energy cost | $ 2630 / year |
| Municipal Taxes (2024) | $ 2264 / year |
| School taxes (2025) | $ 259 / year |
|
ROOM DETAILS |
|||
|---|---|---|---|
| Room | Dimensions | Level | Flooring |
| Living room | 13 x 13.7 P | Ground Floor | Linoleum |
| Kitchen | 15.3 x 13.2 P | Ground Floor | Linoleum |
| Primary bedroom | 11.8 x 14.3 P | Ground Floor | Parquetry |
| Bedroom | 8 x 12.3 P | Ground Floor | Floating floor |
| Bathroom | 9.6 x 7.5 P | Ground Floor | Ceramic tiles |
| Family room | 13.8 x 12.4 P | Basement | Linoleum |
| Bedroom | 14.7 x 12.7 P | Basement | Floating floor |
| Bedroom | 12.11 x 9.3 P | Basement | Linoleum |
| Workshop | 9.10 x 13.2 P | Basement | Concrete |
| Bathroom | 12.6 x 4.10 P | Basement | Ceramic tiles |
|
CHARACTERISTICS |
|
|---|---|
| Landscaping | Fenced |
| Cupboard | Wood |
| Heating system | Electric baseboard units |
| Water supply | Municipality |
| Heating energy | Electricity |
| Windows | PVC |
| Foundation | Poured concrete |
| Garage | Heated, Detached, Single width |
| Rental appliances | Water heater |
| Siding | Other |
| Proximity | Cegep, Golf, Park - green area, Elementary school, High school, Public transport, Bicycle path, Cross-country skiing, Daycare centre, Snowmobile trail, ATV trail |
| Basement | 6 feet and over, Finished basement, Separate entrance |
| Parking | Outdoor, Garage |
| Sewage system | Municipal sewer |
| Window type | Sliding |
| Roofing | Asphalt shingles |
| Topography | Flat |
| Zoning | Residential |
| Hearth stove | Gas stove |
| Driveway | Asphalt |