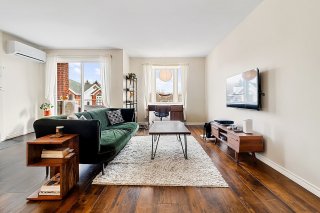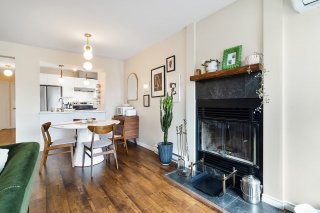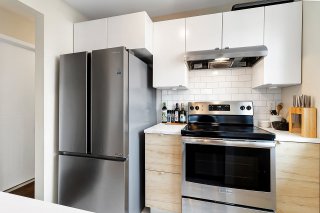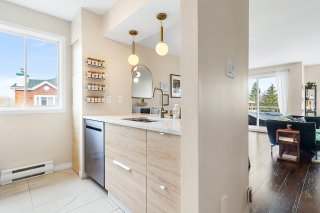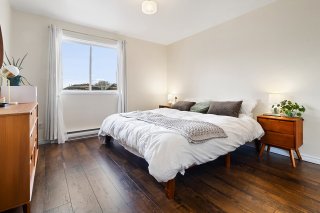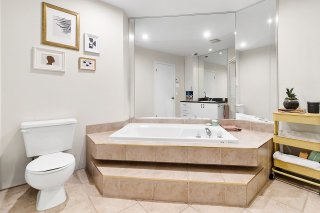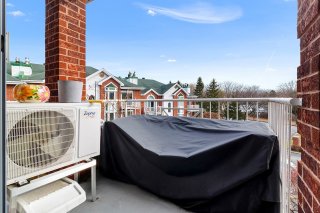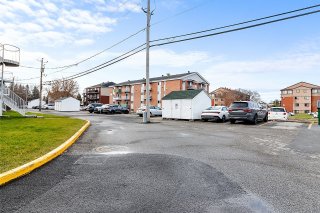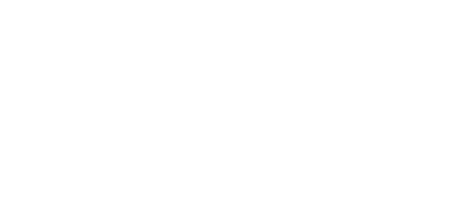#302 24 Ch. St François Xavier
Candiac, QC J2R 6B7
MLS: 27714356
$365,000
2
BEDS
1
BATHS
0
Powder Rooms
1996
YEAR BUILT
Description
This beautiful corner unit features 2 spacious bedrooms and a modern bathroom. With its large windows, you'll enjoy abundant natural light throughout the day. A cozy fireplace, two private balconies, and an outdoor parking space complete this property. Additional storage space is also included for added convenience. Furthermore, the condo is currently rented, making it a great investment opportunity for passive income. A chance not to be missed!
THE BUILDING:
- 2 generously sized bedrooms
- Bright open living room
- Large bathroom (separate shower)
- 2 balconies
- Storage space
- 1 parking space
- Several visitor parking spaces
LOCATION:
- 4 minutes to Metro grocery store and Jean-Coutu pharmacy
- 5 minutes to IGA grocery store and Starbucks café
- 10 minutes to Costco
- 15 minutes to DIX30 shopping center
- 8 minutes on foot to André-J-Coté Park (waterfront)
- 5 minutes on foot to Turtle Park
- 3 minutes to St-Lawrence school
- 5 minutes to St-Marc elementary school
- 5 minutes to Charles-Lomoyne high school
- 4 minutes to Les Petits Fouillons daycare
- 5 minutes to Candiac Sports Complex
- 10 minutes to Candiac train station (commuter train)
- Just a few minutes from Highways 15 and 30
- 12 minutes to Panama REM station
- 17 minutes to downtown Montreal
| BUILDING | |
|---|---|
| Type | Apartment |
| Style | Attached |
| Dimensions | 0x0 |
| Lot Size | 0 |
| EXPENSES | |
|---|---|
| Co-ownership fees | $ 2100 / year |
| Municipal Taxes (2024) | $ 1764 / year |
| School taxes (2024) | $ 161 / year |
| ROOM DETAILS | |||
|---|---|---|---|
| Room | Dimensions | Level | Flooring |
| Hallway | 4.0 x 7.0 P | 3rd Floor | Floating floor |
| Kitchen | 7.1 x 8.1 P | 3rd Floor | Ceramic tiles |
| Dining room | 17.1 x 7.1 P | 3rd Floor | Floating floor |
| Living room | 17.1 x 10.0 P | 3rd Floor | Floating floor |
| Bedroom | 12.1 x 8.1 P | 3rd Floor | Floating floor |
| Bedroom | 11.0 x 13.0 P | 3rd Floor | Floating floor |
| Other | 15.1 x 3.0 P | 3rd Floor | Floating floor |
| Bathroom | 9.0 x 10.0 P | 3rd Floor | Ceramic tiles |
| Storage | 6.1 x 3.1 P | 3rd Floor | Floating floor |
| Walk-in closet | 5.0 x 4.0 P | 3rd Floor | Floating floor |
| CHARACTERISTICS | |
|---|---|
| Heating system | Electric baseboard units |
| Water supply | Municipality |
| Heating energy | Electricity |
| Hearth stove | Wood fireplace |
| Proximity | Highway, Hospital, Park - green area, Elementary school, Public transport, Bicycle path, Réseau Express Métropolitain (REM) |
| Bathroom / Washroom | Seperate shower |
| Available services | Fire detector, Visitor parking |
| Parking | Outdoor |
| Sewage system | Municipal sewer |
| Roofing | Asphalt shingles |
| Zoning | Residential |
| Equipment available | Wall-mounted heat pump, Private balcony |
| Restrictions/Permissions | Cats allowed |




