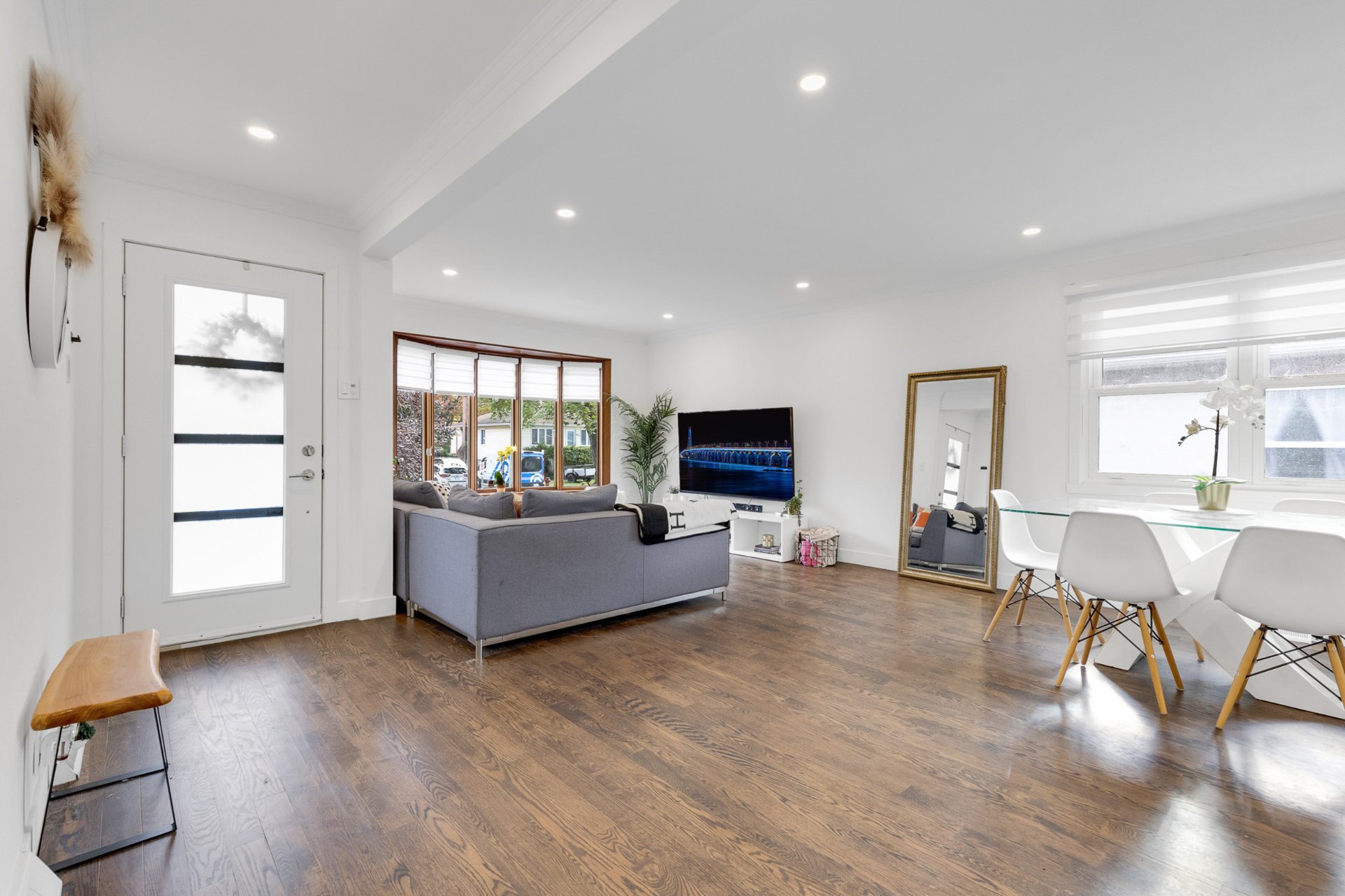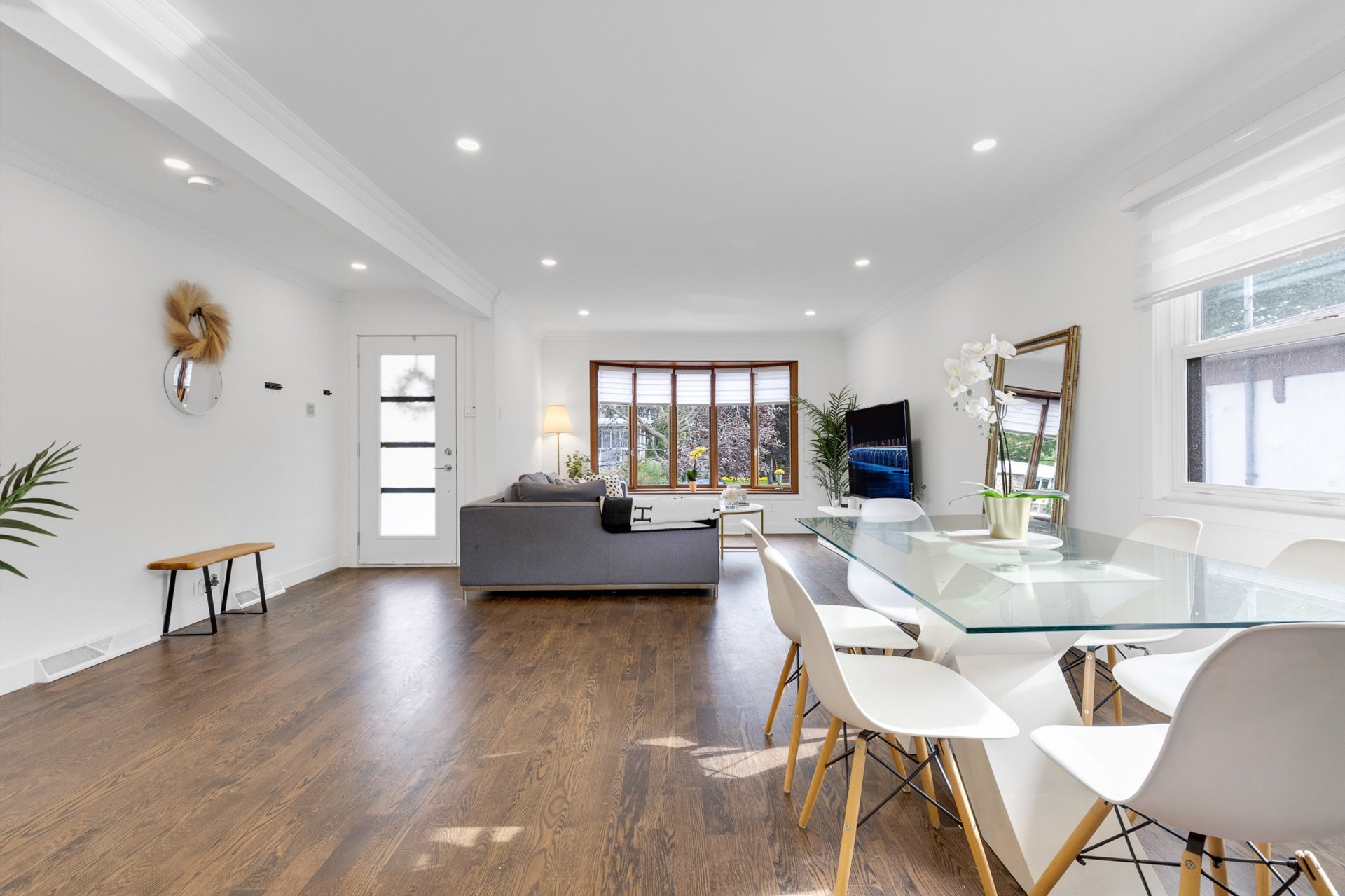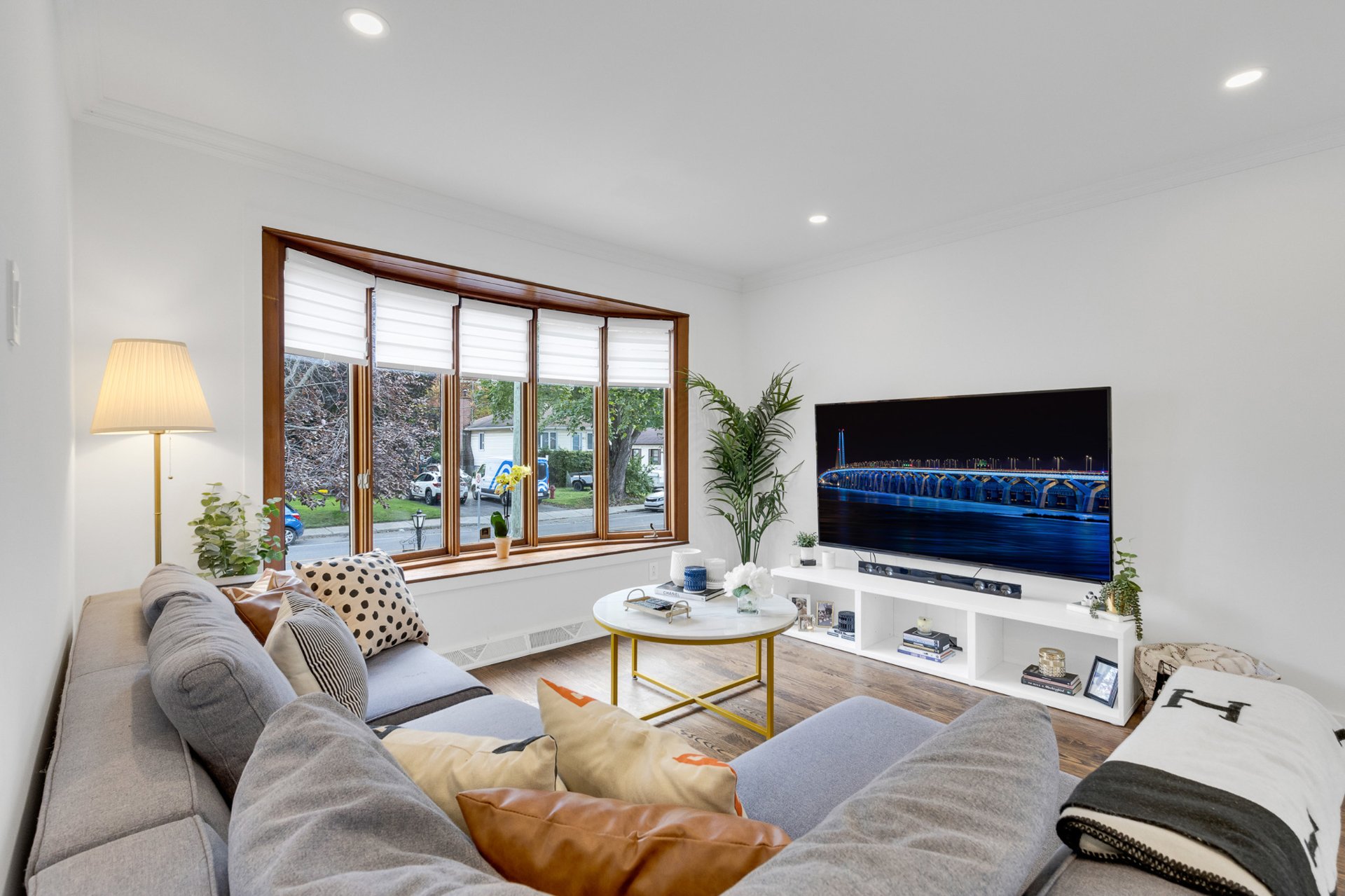246 Rue Dorion, Saint-Eustache, QC J7P2J9 $589,000

Frontage

Frontage

Aerial photo

Aerial photo

Overall View

Overall View

Living room

Bathroom

Overall View
|
|
Description
Turnkey Ready! This beautifully renovated home (2024) features a brand-new central thermopump and furnace (June 2024) with a 10-year warranty. Enjoy an open-concept kitchen with quartz countertops, a bright living area, and three bedrooms, including a master with a walk-in closet. The main floor boasts a full bathroom, while the spacious basement offers potential for a 4th bedroom and extra storage. A large garage with charger prep and a side entrance lead to a generous backyard with a patio. Located in a sought-after area of Saint-Eustache, close to schools, parks, and all amenities!
Inclusions: Blinds, tempo and tarp, dishwasher, light fixtures, alarm equipment (not connected to a central).
Exclusions : N/A
| BUILDING | |
|---|---|
| Type | Bungalow |
| Style | Detached |
| Dimensions | 10.37x10.96 M |
| Lot Size | 430.3 MC |
| EXPENSES | |
|---|---|
| Municipal Taxes (2024) | $ 2570 / year |
| School taxes (2024) | $ 225 / year |
|
ROOM DETAILS |
|||
|---|---|---|---|
| Room | Dimensions | Level | Flooring |
| Hallway | 15.3 x 4.0 P | Ground Floor | Wood |
| Living room | 11.11 x 10.2 P | Ground Floor | Wood |
| Dining room | 10.5 x 12.0 P | Ground Floor | Wood |
| Kitchen | 11.2 x 9.8 P | Ground Floor | Ceramic tiles |
| Bedroom | 10.10 x 8.6 P | Ground Floor | Wood |
| Bedroom | 11.0 x 9.9 P | Ground Floor | Wood |
| Primary bedroom | 11.6 x 12.3 P | Ground Floor | Wood |
| Walk-in closet | 3.6 x 4.9 P | Ground Floor | Wood |
| Bathroom | 11.5 x 4.10 P | Ground Floor | Ceramic tiles |
| Bathroom | 9.4 x 10.1 P | Basement | Ceramic tiles |
| Family room | 12.6 x 32.4 P | Basement | Wood |
| Other | 9.9 x 12.7 P | Basement | Concrete |
|
CHARACTERISTICS |
|
|---|---|
| Heating system | Air circulation |
| Water supply | Municipality |
| Heating energy | Electricity |
| Foundation | Poured concrete |
| Garage | Heated, Fitted, Single width |
| Proximity | Highway, Cegep, Hospital, Park - green area, Elementary school, High school, Public transport, Bicycle path, Daycare centre, Réseau Express Métropolitain (REM) |
| Basement | 6 feet and over, Finished basement |
| Parking | Outdoor, Garage |
| Sewage system | Municipal sewer |
| Topography | Flat |
| Zoning | Residential |
| Equipment available | Central heat pump |
| Driveway | Asphalt |