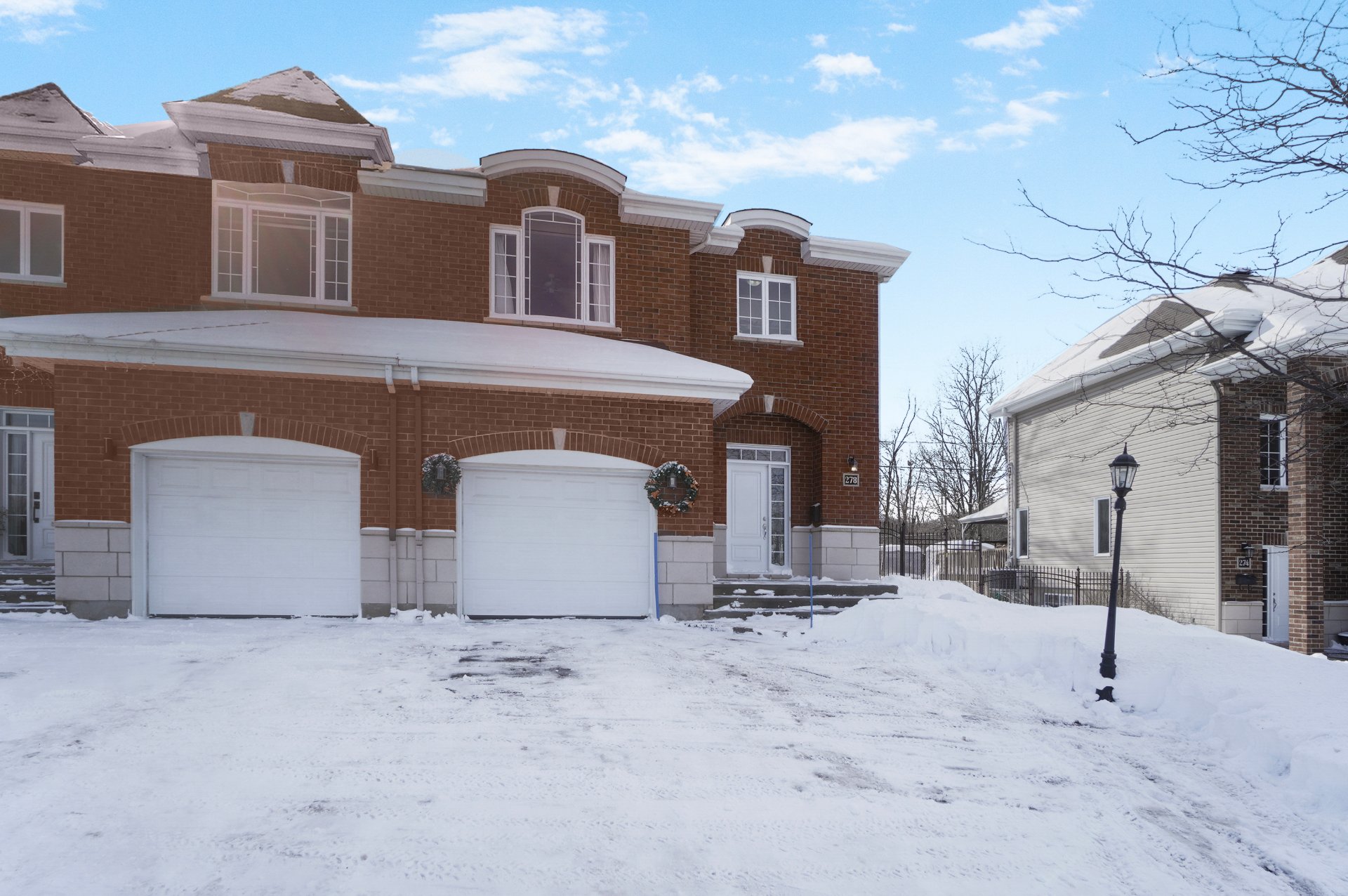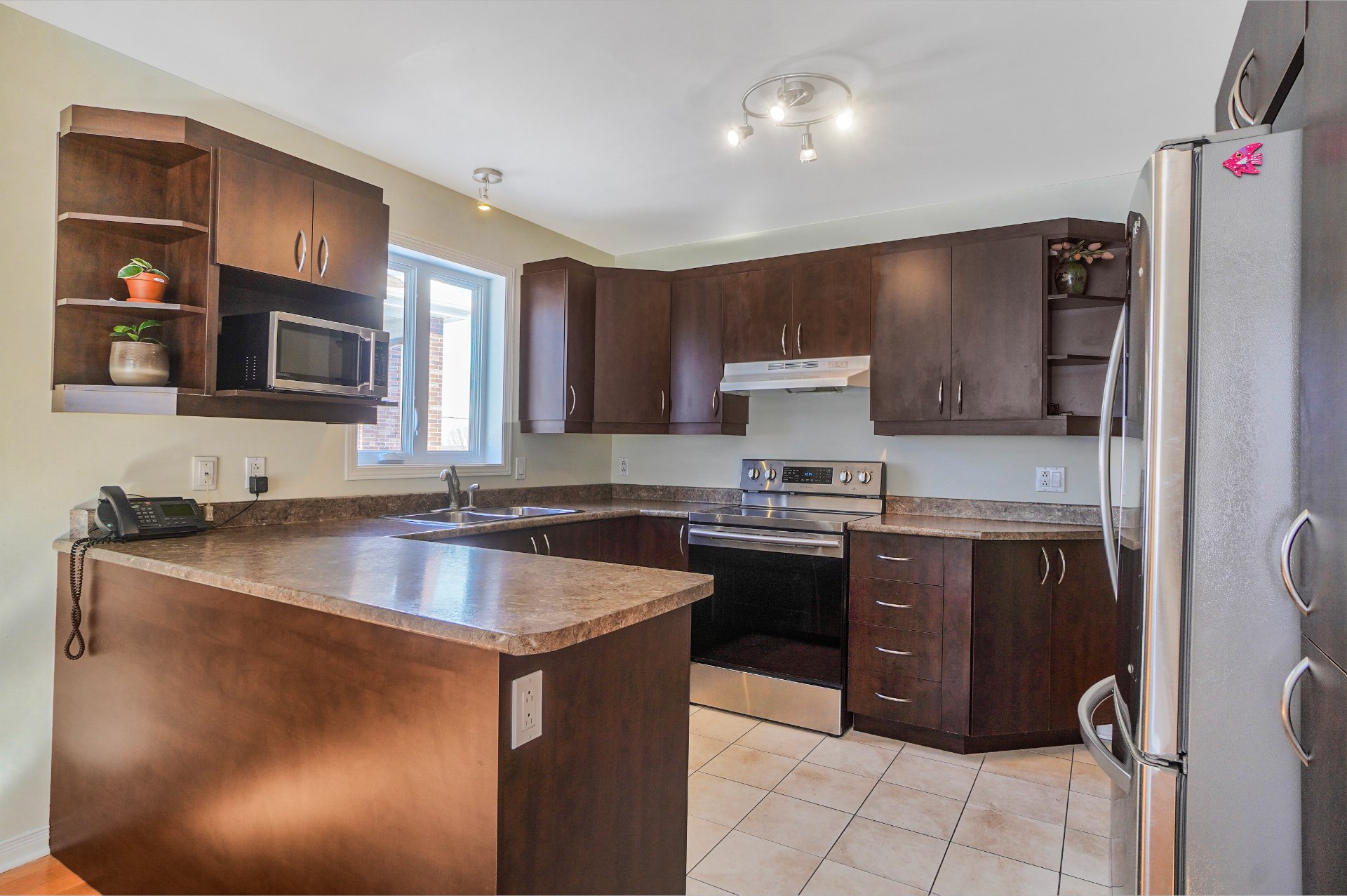278 Rue de la Montagne, L'Île-Perrot, QC J7V0L6 $589,000

Frontage

Frontage

Hallway

Living room

Living room

Living room

Dining room

Dining room

Kitchen
|
|
OPEN HOUSE
Sunday, 23 February, 2025 | 14:00 - 16:00
Description
Welcome to this very well-maintained semi-detached home with a garage, built in 2010. It features 3 bedrooms, 2 bathrooms, and 1 powder room. A very nice-sized lot, the property offers a spacious backyard perfect for outdoor enjoyment. Ideally located close to all amenities, including shopping, schools, and public transport, this home provides convenience and comfort. A fantastic opportunity for families or anyone looking for a great place to live.
Inclusions: Fridge, stove, dishwasher, washer and dryer, fridge (garage), all curtains and rods except primary bedroom.
Exclusions : N/A
| BUILDING | |
|---|---|
| Type | Two or more storey |
| Style | Semi-detached |
| Dimensions | 12.21x8.06 M |
| Lot Size | 499.1 MC |
| EXPENSES | |
|---|---|
| Municipal Taxes (2025) | $ 3976 / year |
| School taxes (2025) | $ 371 / year |
|
ROOM DETAILS |
|||
|---|---|---|---|
| Room | Dimensions | Level | Flooring |
| Living room | 11.5 x 13.5 P | Ground Floor | Wood |
| Dining room | 9.9 x 11.5 P | Ground Floor | Wood |
| Kitchen | 9.2 x 11.5 P | Ground Floor | Tiles |
| Washroom | 5.1 x 5.2 P | Ground Floor | Tiles |
| Primary bedroom | 13.0 x 14.11 P | 2nd Floor | Wood |
| Walk-in closet | 4.11 x 12.1 P | 2nd Floor | Wood |
| Bathroom | 9.0 x 12.1 P | 2nd Floor | Tiles |
| Bedroom | 11.3 x 11.4 P | 2nd Floor | Wood |
| Bedroom | 11.4 x 11.5 P | 2nd Floor | Wood |
| Bathroom | 5.0 x 7.10 P | 2nd Floor | Tiles |
| Family room | 14.6 x 24.9 P | Basement | Wood |
| Laundry room | 11.1 x 13.5 P | Basement | Concrete |
|
CHARACTERISTICS |
|
|---|---|
| Driveway | Plain paving stone, Asphalt |
| Landscaping | Fenced |
| Heating system | Air circulation |
| Water supply | Municipality |
| Heating energy | Electricity |
| Equipment available | Central vacuum cleaner system installation, Ventilation system, Electric garage door, Central heat pump |
| Foundation | Poured concrete |
| Proximity | Highway, Golf, Park - green area, Elementary school, High school, Public transport, Bicycle path, Daycare centre |
| Bathroom / Washroom | Adjoining to primary bedroom |
| Basement | 6 feet and over, Finished basement |
| Parking | Outdoor, Garage |
| Sewage system | Municipal sewer |
| Roofing | Asphalt shingles |
| Zoning | Residential |
| Garage | Single width |