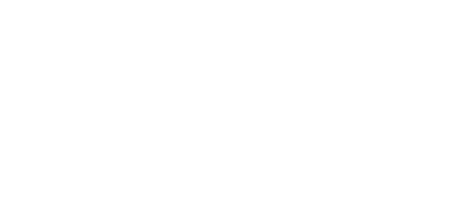2785 Av. Chicoutimi
Laval (Duvernay), QC H7E 1B2
MLS: 10429294
$989,000
 Dining room
Dining room  Kitchen
Kitchen  Bathroom
Bathroom 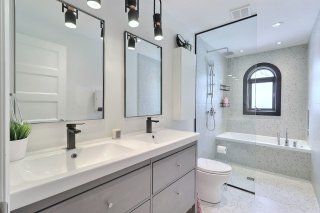 Aerial photo
Aerial photo  Aerial photo
Aerial photo  Frontage
Frontage  Frontage
Frontage  Kitchen
Kitchen  Kitchen
Kitchen  Kitchen
Kitchen  Kitchen
Kitchen  Other
Other  Living room
Living room  Solarium
Solarium  Dining room
Dining room  Dining room
Dining room 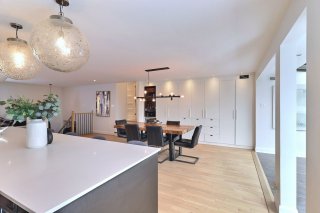 Dining room
Dining room 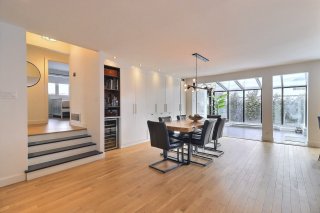 Staircase
Staircase  Living room
Living room  Primary bedroom
Primary bedroom 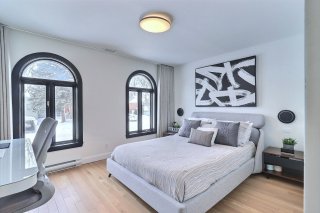 Bedroom
Bedroom  Hallway
Hallway  Bedroom
Bedroom  Hallway
Hallway  Bathroom
Bathroom  Bathroom
Bathroom  Staircase
Staircase  Bedroom
Bedroom  Family room
Family room  Family room
Family room  Family room
Family room  Laundry room
Laundry room  Bathroom
Bathroom  Garage
Garage  Back facade
Back facade  Aerial photo
Aerial photo  Aerial photo
Aerial photo  Aerial photo
Aerial photo  Aerial photo
Aerial photo  Frontage
Frontage  Aerial photo
Aerial photo  Frontage
Frontage  Frontage
Frontage 
4
BEDS
2
BATHS
0
Powder Rooms
1972
YEAR BUILT
Description
Fully Renovated Split-Bungalow in Val-Des-Arbres, Duvernay This stunning 4-bedroom, 2-bathroom split-bungalow offers modern comfort with an open-concept design, quartz countertops, and a kitchen with a walk-in pantry. Two bedrooms feature walk-in closets, while a heated 4-season veranda adds year-round luxury. Enjoy an inground pool, a spacious garage, and a prime location steps from an elementary school, park and tennis courts, surrounded by mature trees. A rare opportunity in a sought-after neighborhood--don't miss out!
Stunning Fully Renovated Split-Bungalow in Val-Des-Arbres,
Duvernay
Welcome to this beautifully renovated 4-bedroom, 2-bathroom
split-bungalow nestled in the heart of Val-Des-Arbres,
Duvernay. Designed for both style and comfort, this home
boasts an inviting open-concept layout with elegant quartz
countertops, a spacious kitchen with a walk-in pantry, and
modern finishes throughout.
Two of the four bedrooms feature walk-in closets, providing
ample storage space. The home also includes a luxurious
4-season solarium with heated floors, perfect for enjoying
year-round comfort while overlooking the backyard oasis.
Step outside to your private retreat, complete with an
inground swimming pool and a generous garage--ideal for
both relaxation and convenience.
Located just steps from a park and tennis courts, and
surrounded by mature trees, this home offers the perfect
blend of tranquility and accessibility.
A rare gem in a sought-after neighborhood--don't miss this
opportunity!
| BUILDING | |
|---|---|
| Type | Split-level |
| Style | Detached |
| Dimensions | 10.07x13.74 M |
| Lot Size | 577 MC |
| EXPENSES | |
|---|---|
| Municipal Taxes (2025) | $ 5656 / year |
| School taxes (2024) | $ 635 / year |
| ROOM DETAILS | |||
|---|---|---|---|
| Room | Dimensions | Level | Flooring |
| Living room | 14.2 x 15.7 P | Ground Floor | Wood |
| Dining room | 15.8 x 13.1 P | Ground Floor | Wood |
| Kitchen | 15.8 x 9.2 P | Ground Floor | Wood |
| Solarium | 9.1 x 11.10 P | Ground Floor | Ceramic tiles |
| Hallway | 4.6 x 6.8 P | Ground Floor | Ceramic tiles |
| Primary bedroom | 10.10 x 13.5 P | 2nd Floor | Wood |
| Bedroom | 10.0 x 9.10 P | 2nd Floor | Wood |
| Bedroom | 9.10 x 13.5 P | 2nd Floor | Wood |
| Bathroom | 13.2 x 5.0 P | 2nd Floor | Ceramic tiles |
| Family room | 30.6 x 13.7 P | Basement | Floating floor |
| Bedroom | 12.0 x 11.10 P | Basement | Floating floor |
| Bathroom | 4.8 x 8.7 P | Basement | Ceramic tiles |
| Laundry room | 5.5 x 8.2 P | Basement | Ceramic tiles |
| Cellar / Cold room | 8.0 x 12.0 P | Basement | Concrete |
| CHARACTERISTICS | |
|---|---|
| Landscaping | Fenced, Land / Yard lined with hedges, Landscape |
| Cupboard | Melamine |
| Heating system | Air circulation, Electric baseboard units |
| Water supply | Municipality |
| Heating energy | Electricity |
| Windows | Aluminum, Wood, PVC |
| Foundation | Poured concrete |
| Hearth stove | Other |
| Garage | Heated, Fitted, Single width |
| Siding | Aluminum, Brick |
| Pool | Inground |
| Proximity | Highway, Hospital, Park - green area, Elementary school, High school, Public transport, Bicycle path, Daycare centre |
| Basement | 6 feet and over, Finished basement |
| Parking | Outdoor, Garage |
| Sewage system | Municipal sewer |
| Window type | Sliding, Crank handle |
| Roofing | Asphalt shingles |
| Zoning | Residential |
| Driveway | Asphalt |
