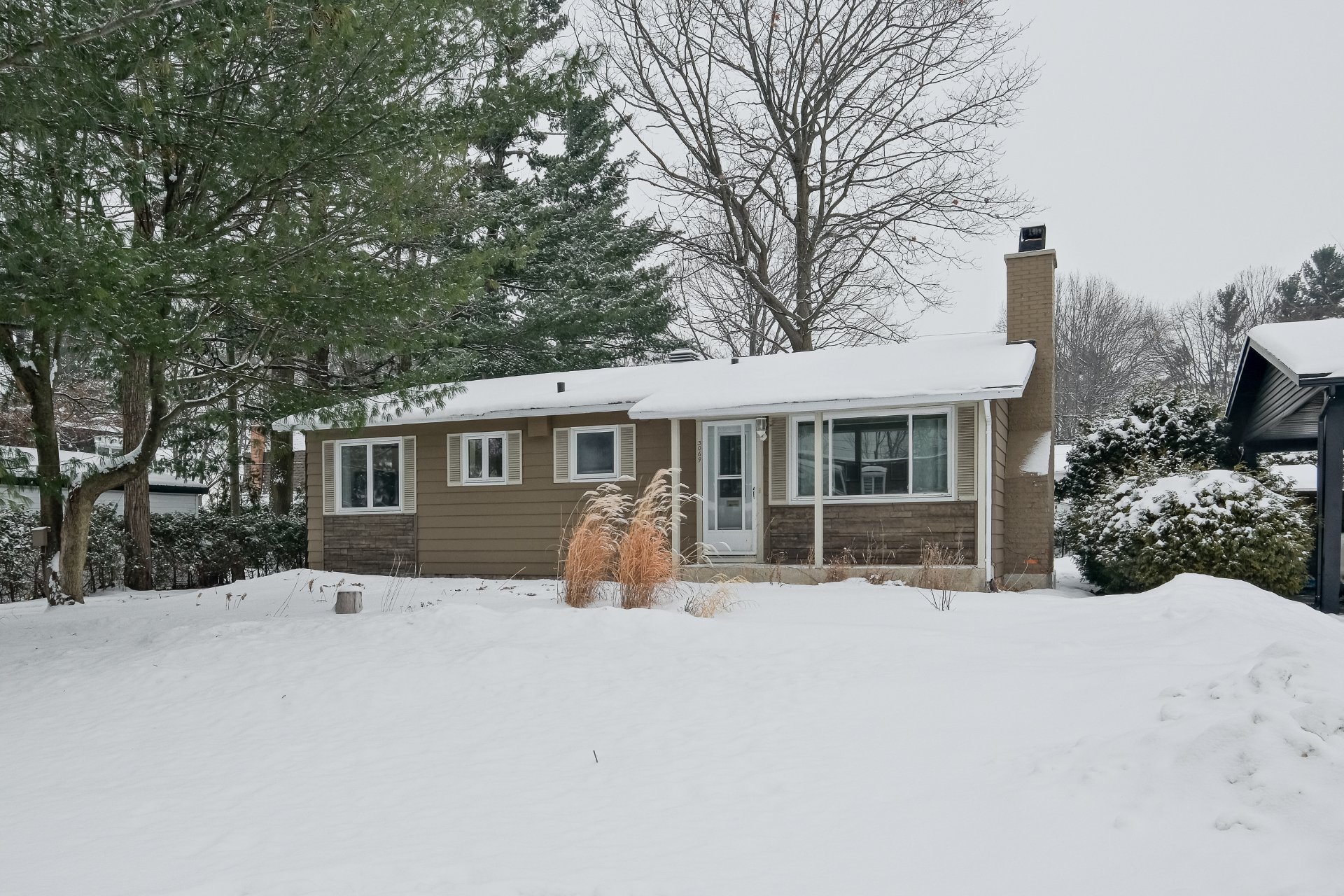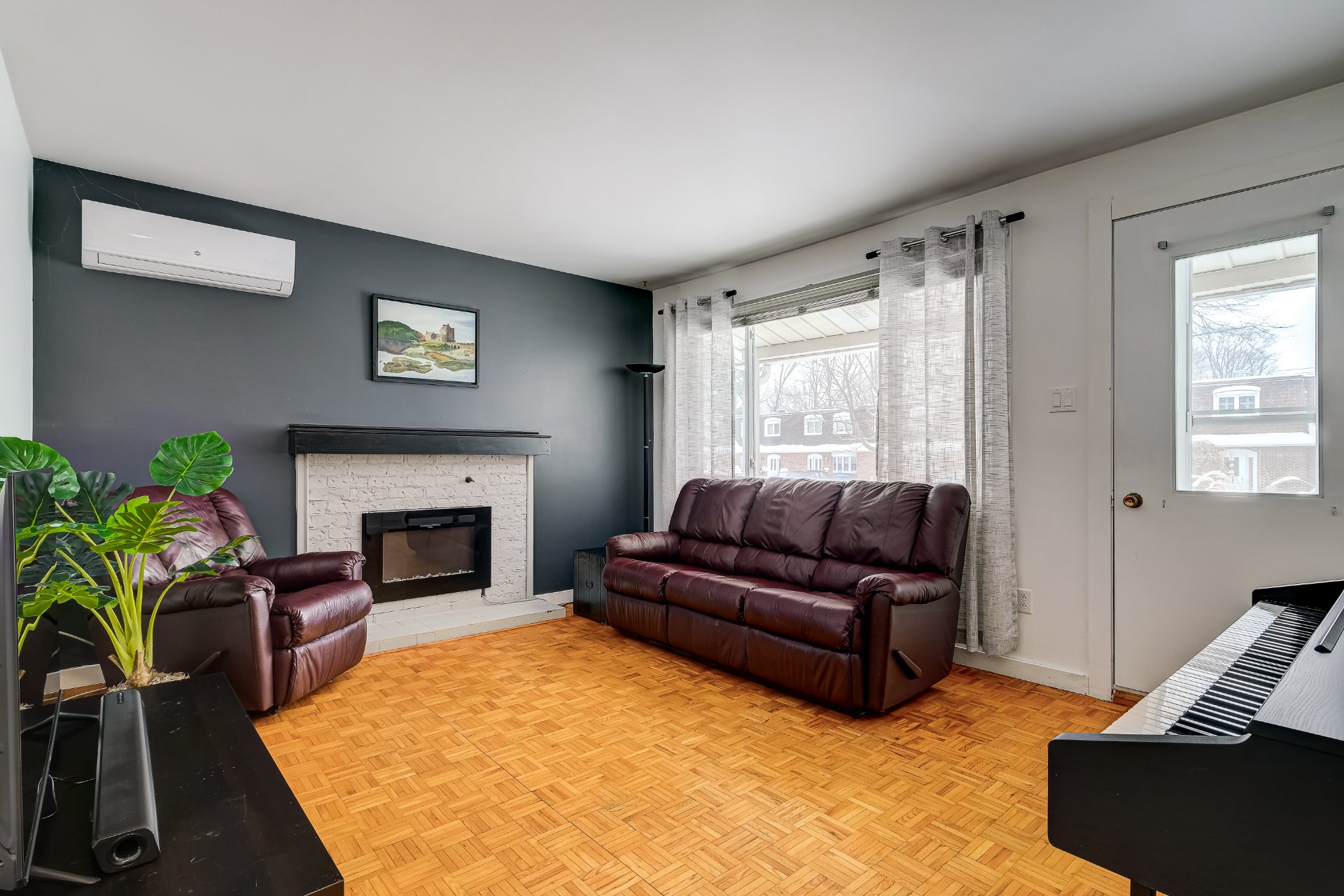3069 Rue d'Angoulême, Sorel-Tracy, QC J3R3B4 $319,000

Frontage

Living room

Living room

Living room

Dining room

Dining room

Kitchen

Kitchen

Kitchen
|
|
OPEN HOUSE
Saturday, 22 February, 2025 | 11:00 - 13:00
Description
Inclusions:
Exclusions : N/A
| BUILDING | |
|---|---|
| Type | Bungalow |
| Style | Detached |
| Dimensions | 7.43x12.14 M |
| Lot Size | 603.9 MC |
| EXPENSES | |
|---|---|
| Municipal Taxes (2025) | $ 2216 / year |
| School taxes (2025) | $ 132 / year |
|
ROOM DETAILS |
|||
|---|---|---|---|
| Room | Dimensions | Level | Flooring |
| Hallway | 5.9 x 3.4 P | Ground Floor | Ceramic tiles |
| Living room | 14.2 x 11.9 P | Ground Floor | Parquetry |
| Dining room | 11.1 x 8.5 P | Ground Floor | Floating floor |
| Kitchen | 16.2 x 11.9 P | Ground Floor | Floating floor |
| Primary bedroom | 13.2 x 11.3 P | Ground Floor | Parquetry |
| Home office | 11.2 x 10.3 P | Ground Floor | Floating floor |
| Bathroom | 8.5 x 7.5 P | Ground Floor | Ceramic tiles |
| Family room | 23.8 x 10.7 P | Basement | Floating floor |
| Bedroom | 12 x 9.3 P | Basement | Floating floor |
| Playroom | 10.3 x 9.7 P | Basement | Other |
| Washroom | 6.4 x 4.3 P | Basement | Ceramic tiles |
| Storage | 4.8 x 4.7 P | Basement | Concrete |
| Other | 18.4 x 9 P | Basement | Concrete |
|
CHARACTERISTICS |
|
|---|---|
| Landscaping | Landscape |
| Heating system | Air circulation |
| Water supply | Municipality |
| Heating energy | Electricity |
| Windows | PVC |
| Foundation | Concrete block |
| Siding | Aluminum, Brick |
| Proximity | Other, Highway, Cegep, Golf, Park - green area, Elementary school, High school, Public transport, Bicycle path, Cross-country skiing, Daycare centre |
| Parking | Outdoor |
| Sewage system | Municipal sewer |
| Window type | Sliding, Crank handle |
| Roofing | Asphalt shingles |
| Zoning | Residential |
| Driveway | Asphalt |