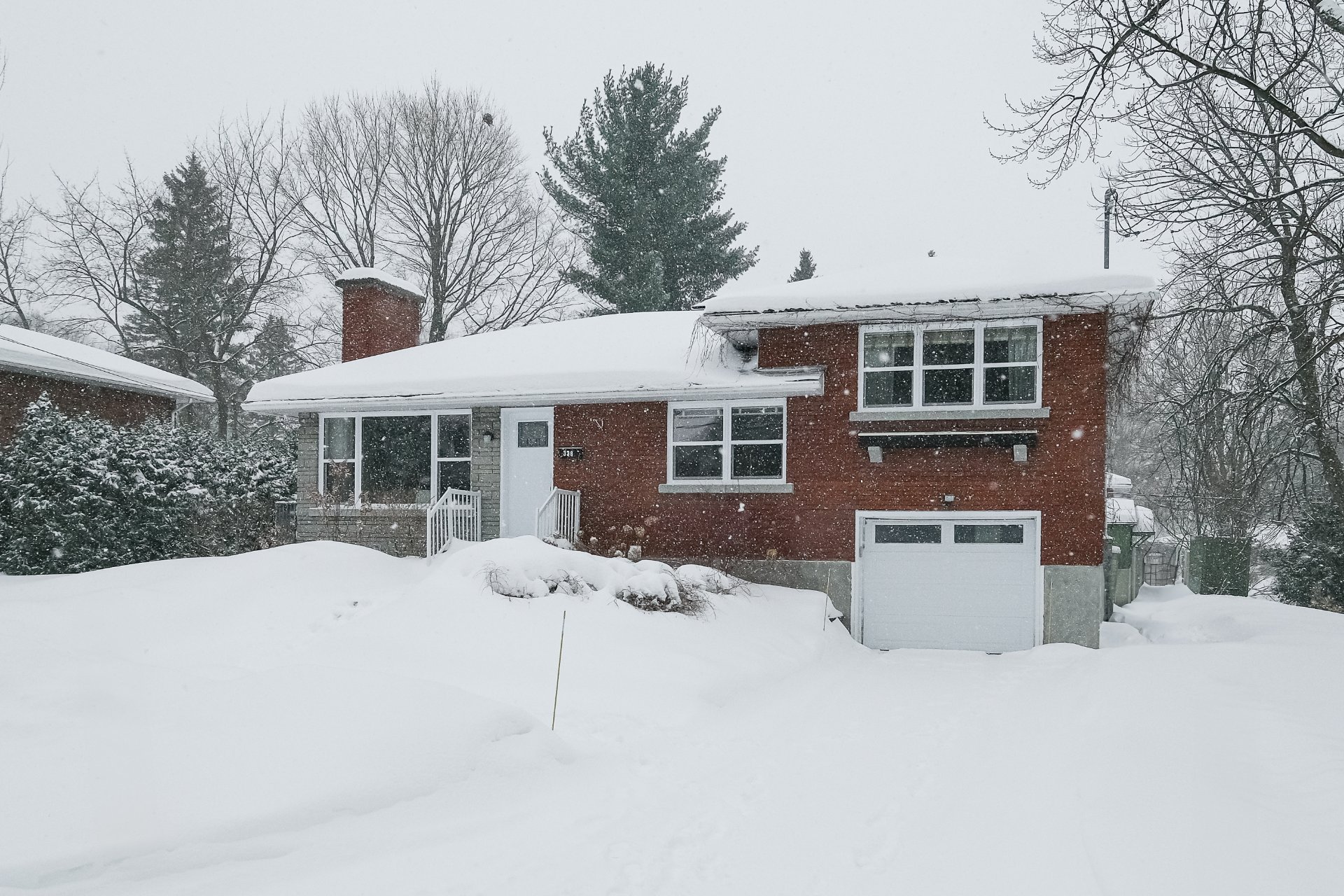338 Rue Lorncliff, Otterburn Park, QC J3H1Y1 $549,900

Frontage

Hallway

Living room

Living room

Overall View

Kitchen

Kitchen

Kitchen

Dining room
|
|
Description
Inclusions:
Exclusions : N/A
| BUILDING | |
|---|---|
| Type | Split-level |
| Style | Detached |
| Dimensions | 7.93x12.83 M |
| Lot Size | 743.2 MC |
| EXPENSES | |
|---|---|
| Energy cost | $ 1540 / year |
| Municipal Taxes (2025) | $ 3629 / year |
| School taxes (2024) | $ 263 / year |
|
ROOM DETAILS |
|||
|---|---|---|---|
| Room | Dimensions | Level | Flooring |
| Hallway | 4.9 x 3.5 P | Ground Floor | |
| Living room | 13.4 x 10.7 P | Ground Floor | Wood |
| Dining room | 10.2 x 10.8 P | Ground Floor | Wood |
| Kitchen | 16 x 9.3 P | Ground Floor | Tiles |
| Bedroom | 11.2 x 9.6 P | Ground Floor | Wood |
| Primary bedroom | 11.4 x 11.2 P | 2nd Floor | Wood |
| Bedroom | 10 x 8.8 P | 2nd Floor | Wood |
| Bathroom | 8.8 x 4.7 P | 2nd Floor | Tiles |
| Family room | 12.7 x 10.8 P | Basement | Tiles |
| Bedroom | 12.2 x 12.1 P | Basement | Tiles |
| Bathroom | 6.6 x 6.5 P | Basement | Ceramic tiles |
| Laundry room | 10.8 x 7.2 P | Basement | Tiles |
| Workshop | 15 x 11.8 P | Basement | Tiles |
|
CHARACTERISTICS |
|
|---|---|
| Landscaping | Land / Yard lined with hedges, Landscape |
| Heating system | Air circulation |
| Water supply | Municipality |
| Heating energy | Electricity |
| Windows | PVC |
| Foundation | Poured concrete |
| Hearth stove | Wood fireplace |
| Garage | Attached, Single width |
| Siding | Brick |
| Pool | Heated, Above-ground |
| Proximity | Highway, Golf, Park - green area, Elementary school, High school, Public transport, Bicycle path, Daycare centre |
| Basement | 6 feet and over, Finished basement |
| Parking | Outdoor, Garage |
| Sewage system | Municipal sewer |
| Window type | Sliding, Hung |
| Roofing | Asphalt shingles |
| View | Mountain |
| Zoning | Residential |
| Equipment available | Electric garage door, Central heat pump |
| Driveway | Asphalt |