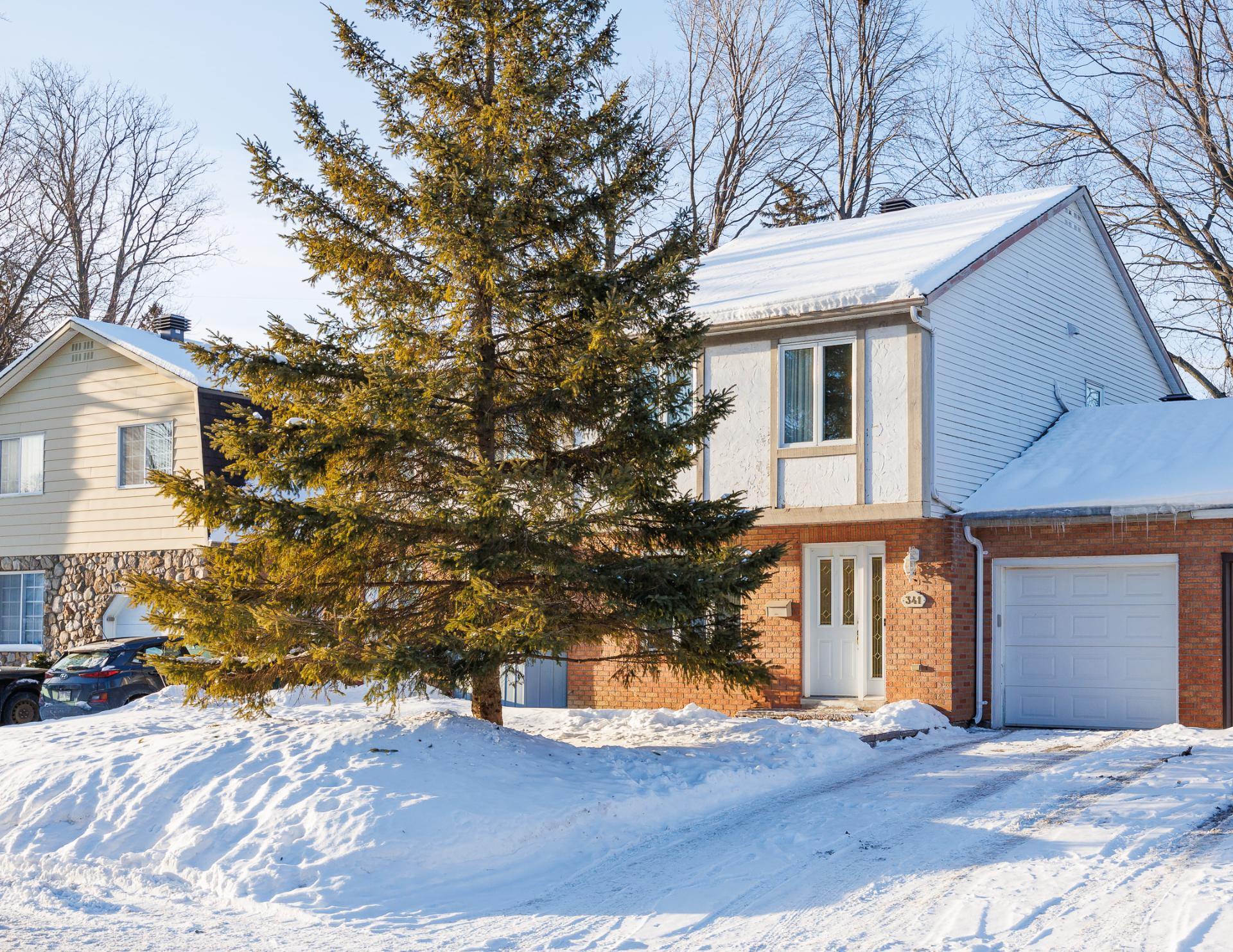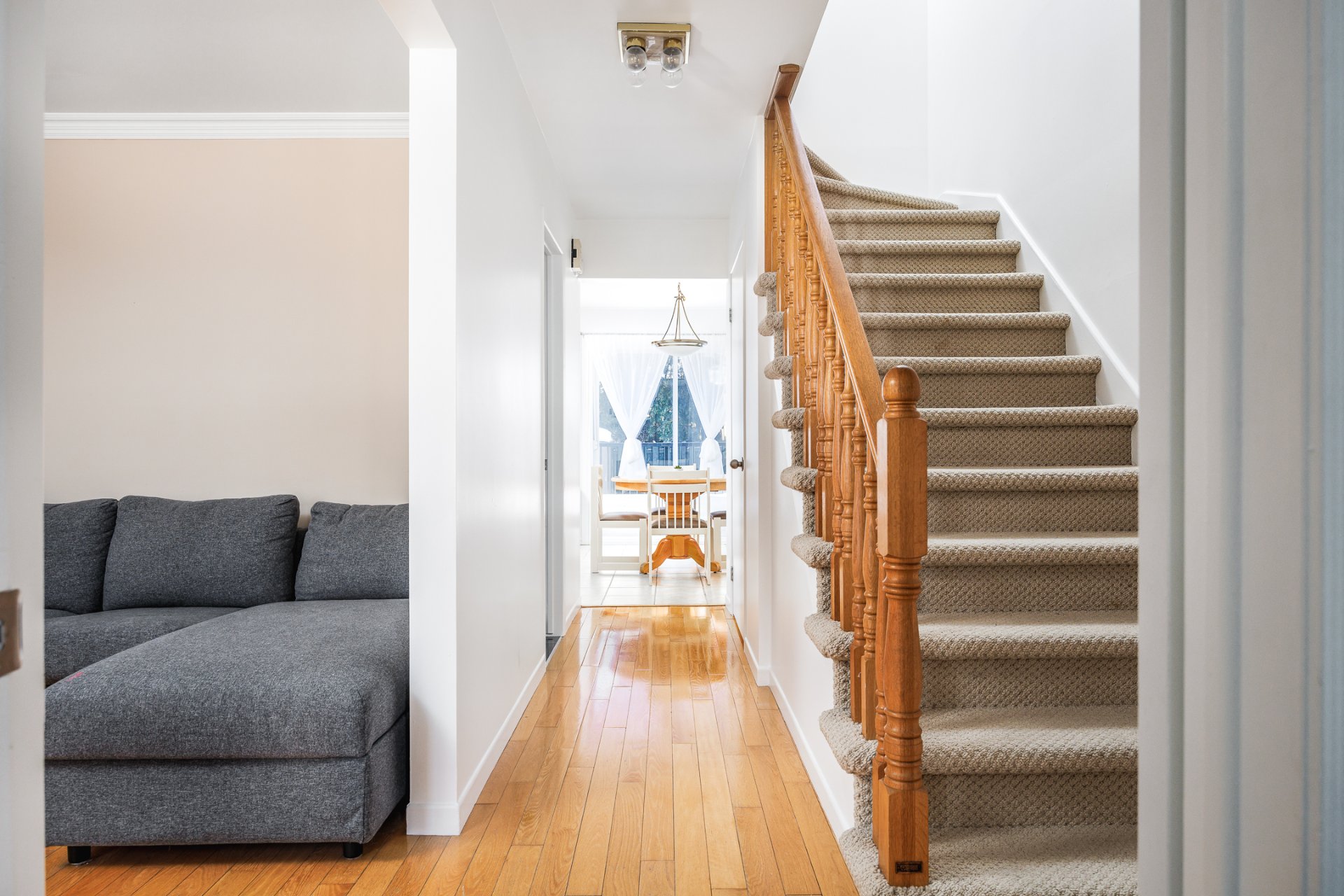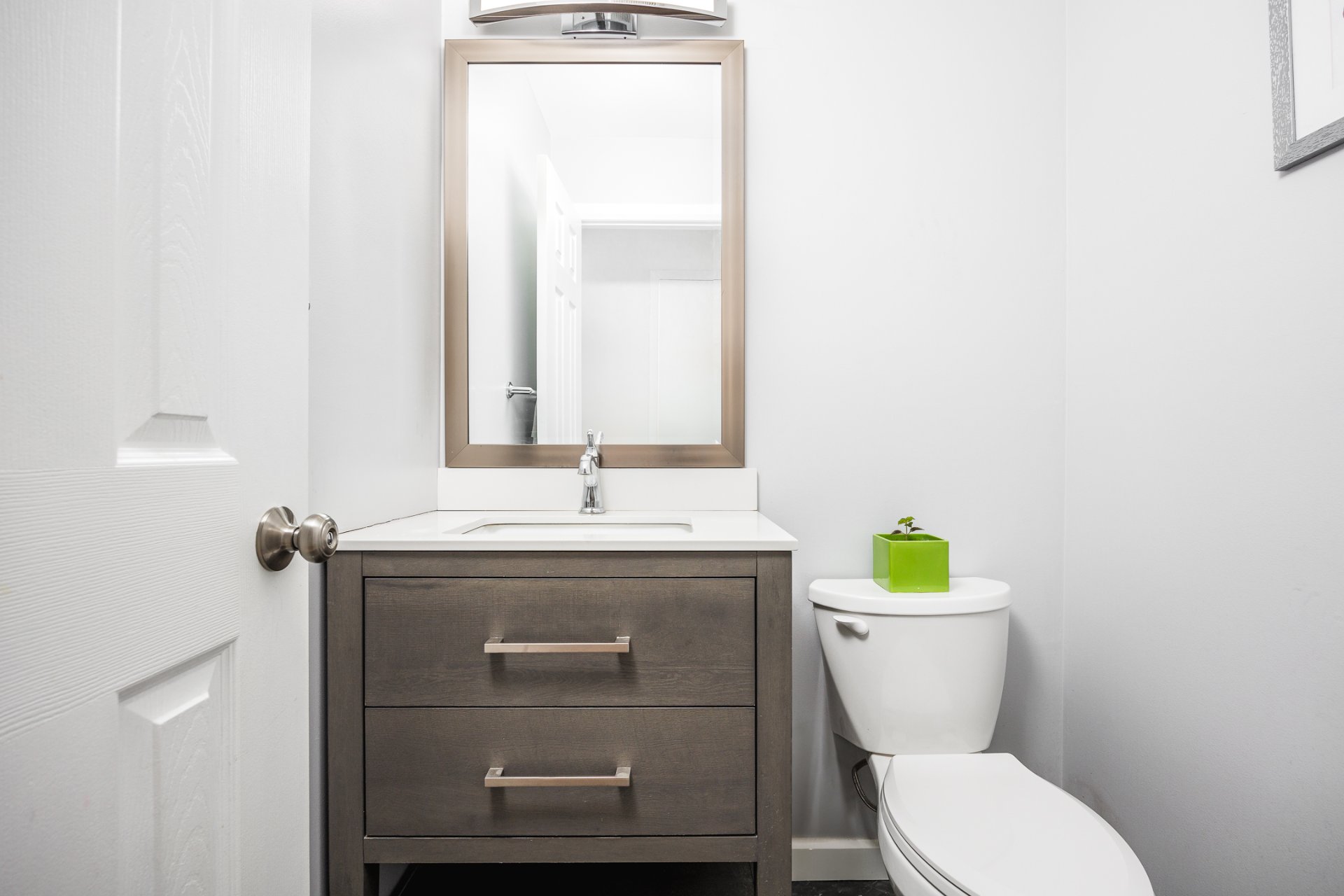341 Rue Laurin, Montréal (Pierrefonds-Roxboro), QC H8J1Z5 $565,000

Exterior

Exterior

Hallway

Living room

Living room

Living room

Hallway

Washroom

Dining room
|
|
OPEN HOUSE
Sunday, 23 February, 2025 | 14:00 - 16:00
Description
3-Bedroom Attached Home -- Great Location! This 3-bed, 1.5-bath home is move-in ready with upstairs floors redone in 2016. The bathroom and powder room were fully renovated in 2020, along with a landscaped backyard featuring new grass, a rebuilt deck, and pave-uni Close to highways, transit, and amenities--don't miss this one! Schedule your visit today!
- Floors upstairs were redone in 2016
- The powder room and bathroom were redone in 2020
- The backyard was re-landscaped (new grass), the deck was
re-done, & pave-uni was added to the backyard in 2020
- The powder room and bathroom were redone in 2020
- The backyard was re-landscaped (new grass), the deck was
re-done, & pave-uni was added to the backyard in 2020
Inclusions: Fridge, Stove, Dishwasher, Washer, Dryer
Exclusions : N/A
| BUILDING | |
|---|---|
| Type | Two or more storey |
| Style | Attached |
| Dimensions | 9.84x8.84 M |
| Lot Size | 249.6 MC |
| EXPENSES | |
|---|---|
| Municipal Taxes (2025) | $ 2813 / year |
| School taxes (2025) | $ 297 / year |
|
ROOM DETAILS |
|||
|---|---|---|---|
| Room | Dimensions | Level | Flooring |
| Living room | 10.2 x 13.11 P | Ground Floor | Wood |
| Washroom | 4.5 x 4.11 P | Ground Floor | Ceramic tiles |
| Dining room | 9.10 x 11.2 P | Ground Floor | Ceramic tiles |
| Kitchen | 7.9 x 11.3 P | Ground Floor | Ceramic tiles |
| Laundry room | 5.6 x 6.2 P | Ground Floor | |
| Primary bedroom | 17.7 x 10.4 P | 2nd Floor | Floating floor |
| Bathroom | 7.3 x 5.1 P | 2nd Floor | Ceramic tiles |
| Bedroom | 9.7 x 13 P | 2nd Floor | Floating floor |
| Bedroom | 9.3 x 10.3 P | 2nd Floor | Floating floor |
| Family room | 12.11 x 25.9 P | Basement | Carpet |
|
CHARACTERISTICS |
|
|---|---|
| Landscaping | Fenced, Landscape |
| Cupboard | Wood |
| Heating system | Electric baseboard units |
| Water supply | Municipality |
| Heating energy | Electricity |
| Foundation | Poured concrete |
| Hearth stove | Wood fireplace |
| Garage | Attached |
| Proximity | Highway, Park - green area, Elementary school, High school, Bicycle path, Daycare centre, Réseau Express Métropolitain (REM) |
| Basement | 6 feet and over, Finished basement |
| Parking | Outdoor, Garage |
| Sewage system | Municipal sewer |
| Roofing | Asphalt shingles |
| Zoning | Residential |
| Equipment available | Wall-mounted heat pump |
| Driveway | Asphalt |