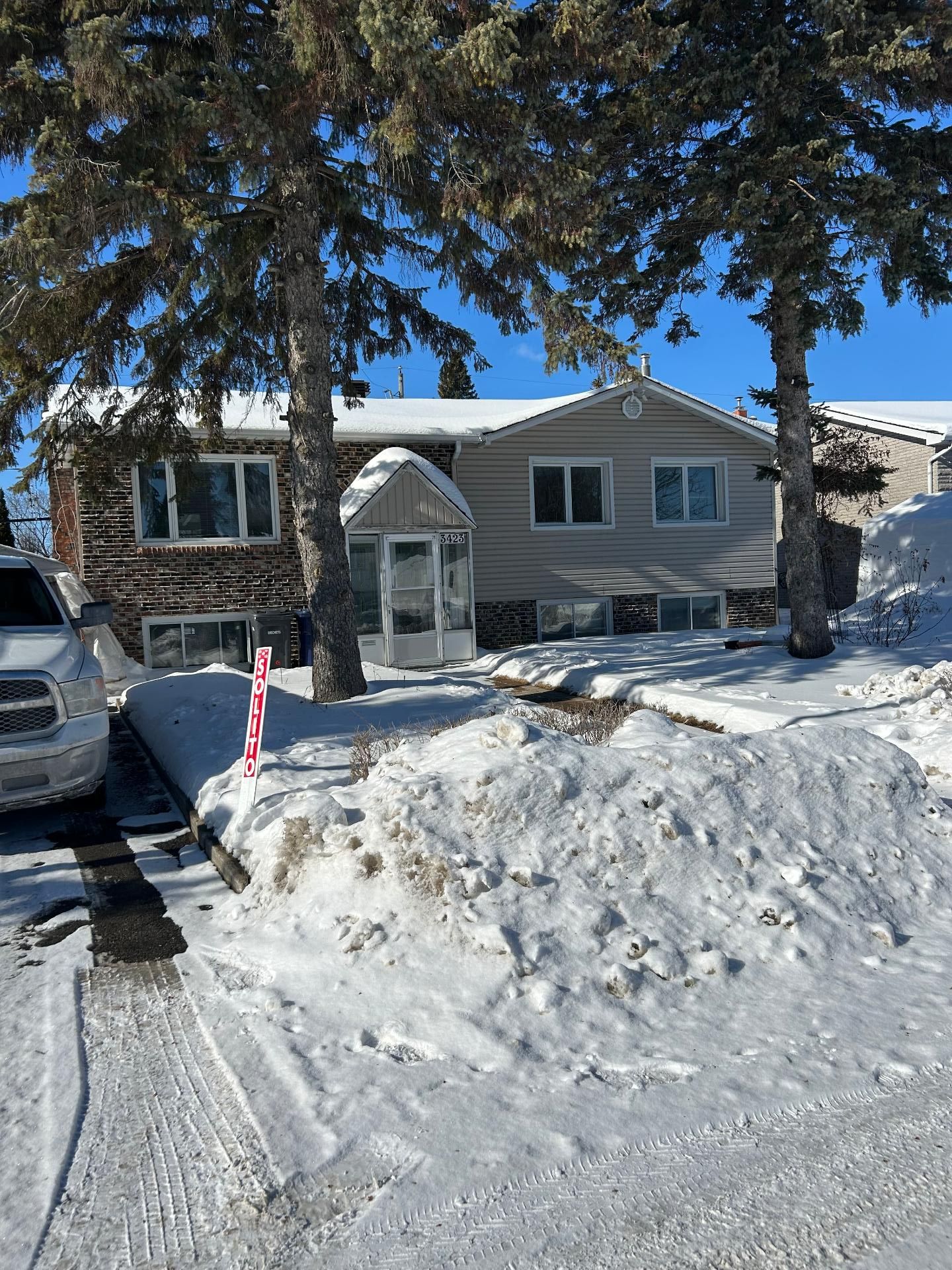3423 Rue Charlotte, Laval (Fabreville), QC H7P1G4 $549,000

Frontage

Frontage
|
|
OPEN HOUSE
Sunday, 23 February, 2025 | 14:00 - 16:30
Description
The home will be ready for visits, only after February 23, 2025. Any and all offers to purchase will only be answered after the Open House, scheduled for Sunday February 23 2025.
Magnificent intergenerational property, a rarity on the
market! Ideally located in a sought-after family area,
close to schools and parks, this property is nestled on a
quiet street. It offers 4 bedrooms, including 3 on the
ground floor. The basement includes an intergenerational
space with a fireplace, and 1 bedroom perfect for extended
family or guests, as well as parking for up to 3 vehicles.
You'll be seduced by its large, intimate and sunny
backyard. A veritable haven of peace, complete with
solarium. First time on the market, welcome home!
OPEN HOUSE SUNDAY FEBRUARY 23 2025 2-4:30PM
IMPROVEMENTS/REPAIRS:
* New roof 2020
* New solarium 2018 ($31,000)
* Redid the siding 2009
* Changed electrical panel to 200 Amps square D 2002
market! Ideally located in a sought-after family area,
close to schools and parks, this property is nestled on a
quiet street. It offers 4 bedrooms, including 3 on the
ground floor. The basement includes an intergenerational
space with a fireplace, and 1 bedroom perfect for extended
family or guests, as well as parking for up to 3 vehicles.
You'll be seduced by its large, intimate and sunny
backyard. A veritable haven of peace, complete with
solarium. First time on the market, welcome home!
OPEN HOUSE SUNDAY FEBRUARY 23 2025 2-4:30PM
IMPROVEMENTS/REPAIRS:
* New roof 2020
* New solarium 2018 ($31,000)
* Redid the siding 2009
* Changed electrical panel to 200 Amps square D 2002
Inclusions: Any wall coverings, lighting, fixtures
Exclusions : Any personal belongings in backyard shed
| BUILDING | |
|---|---|
| Type | Bungalow |
| Style | Detached |
| Dimensions | 0x0 |
| Lot Size | 478 MC |
| EXPENSES | |
|---|---|
| Municipal Taxes (2024) | $ 2945 / year |
| School taxes (2024) | $ 305 / year |
|
ROOM DETAILS |
|||
|---|---|---|---|
| Room | Dimensions | Level | Flooring |
| Family room | 6.7 x 3 M | Basement | Carpet |
| Hallway | 3 x 1.9 M | Ground Floor | Ceramic tiles |
| Dinette | 3 x 4 M | Basement | Ceramic tiles |
| Living room | 4 x 3.4 M | Ground Floor | Parquetry |
| Kitchen | 2.7 x 2 M | Basement | Ceramic tiles |
| Dining room | 3.15 x 3.34 M | Ground Floor | Parquetry |
| Bedroom | 3.15 x 3.6 M | Basement | Parquetry |
| Solarium | 3.3 x 3.7 M | Ground Floor | Ceramic tiles |
| Bathroom | 2 x 1.7 M | Basement | Ceramic tiles |
| Kitchen | 2.7 x 3 M | Ground Floor | Ceramic tiles |
| Other | 2.6 x 3.9 M | Basement | Concrete |
| Hallway | 1 x 6.5 M | Ground Floor | Parquetry |
| Cellar / Cold room | 3 x 3 M | Basement | Concrete |
| Primary bedroom | 3.8 x 3.4 M | Ground Floor | Parquetry |
| Bedroom | 3 x 3 M | Ground Floor | Parquetry |
| Bedroom | 3 x 3 M | Ground Floor | Parquetry |
|
CHARACTERISTICS |
|
|---|---|
| Landscaping | Fenced |
| Heating system | Air circulation |
| Water supply | Municipality |
| Heating energy | Electricity |
| Foundation | Poured concrete |
| Hearth stove | Wood fireplace |
| Siding | Stone, Vinyl |
| Proximity | Highway, Golf, Park - green area, Elementary school, High school, Public transport, Daycare centre |
| Parking | Outdoor |
| Sewage system | Municipal sewer |
| Roofing | Asphalt shingles |
| Topography | Flat |
| Zoning | Residential |
| Distinctive features | Intergeneration |