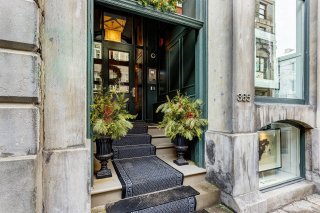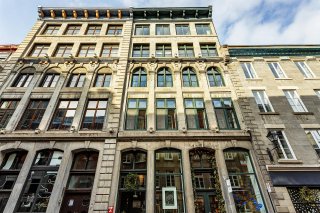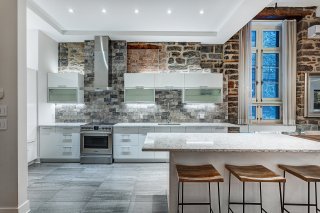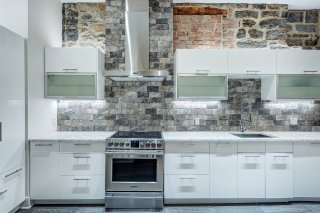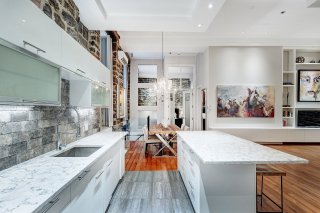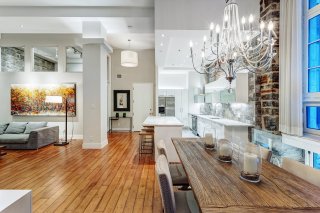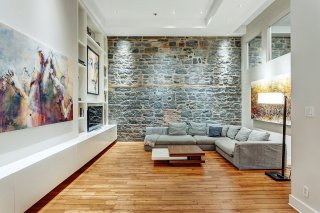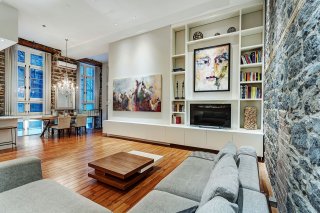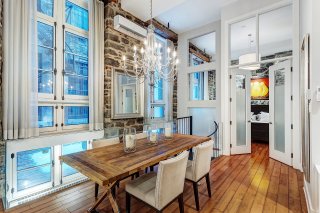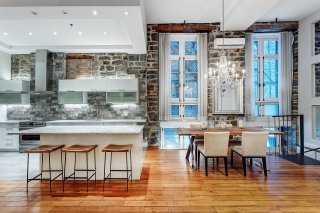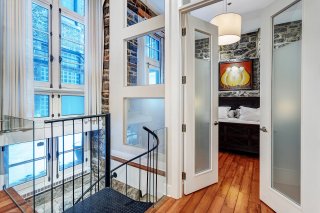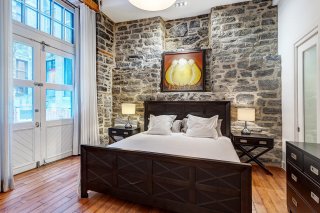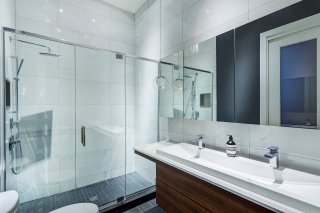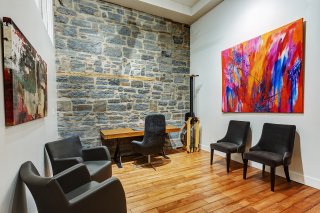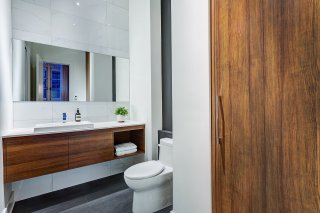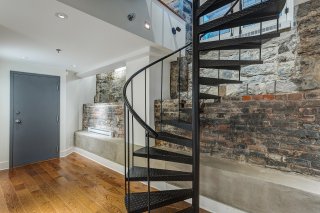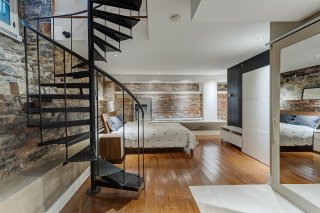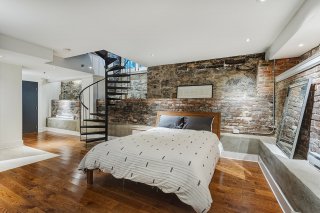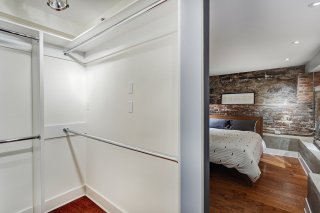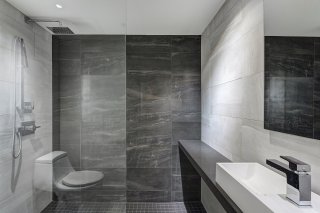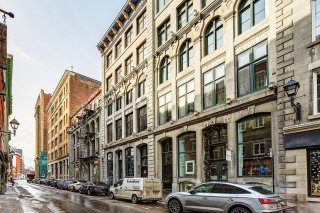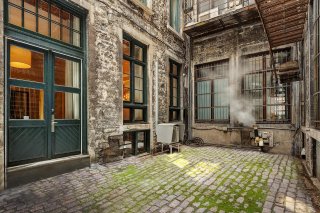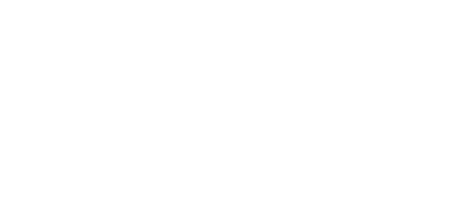Saturday, 23 November, 2024| 13:00 - 15:00
#100 365 Rue St Paul O.
Montréal (Ville-Marie), QC H2Y 2A7
MLS: 12320656
$1,075,000
3
BEDS
2
BATHS
1
Powder Rooms
1870
YEAR BUILT
Description
In the Heart of Old Montreal: Historically Renovated Unit
with Elegance..- Combined with OUTDOOR LIVING
Discover the timeless charm of this exceptional residence
nestled in the heart of Old Montreal, dating back to 1870
and proudly listed as part of the city's historical
heritage. This breathtaking unit subtly blends contemporary
modernity while preserving the authenticity of the original
bricks and imposing wooden hinges.
Characterized by soaring 14-foot ceilings, large crank
windows reminiscent of European-style shutters, custom
doors, and high-end finishes, this fully renovated and
furnished unit offers an exceptional residential experience.
The fully independent basement complements the living
space, while the private backyard, enclosed by a wooden
fence, invites you to savour a good coffee under the summer
breeze.
Ideally located in Old Port, close to gourmet restaurants,
art boutiques, the Grande Roue, museums, and the majestic
Clock Tower. This luxurious loft-style unit is adorned with
recessed lights, creating an elegant and modern ambiance.
***Possibility to transform this unit into a commercial
loft, zoning is residential and commercial.This loft-style
condo is the perfect area in Old Montreal to have your
office in.This office includes everything you need from
kitchen, bathroom with shower and conference room for a
very affordable price.
Don't miss this unique opportunity. Who will be the lucky
one?
| BUILDING | |
|---|---|
| Type | Apartment |
| Style | Attached |
| Dimensions | 0x0 |
| Lot Size | 0 |
| EXPENSES | |
|---|---|
| Energy cost | $ 2810 / year |
| Co-ownership fees | $ 10512 / year |
| Municipal Taxes (2023) | $ 4835 / year |
| School taxes (2023) | $ 648 / year |
| ROOM DETAILS | |||
|---|---|---|---|
| Room | Dimensions | Level | Flooring |
| Hallway | 6.1 x 4.2 P | Ground Floor | Ceramic tiles |
| Kitchen | 16.3 x 16.8 P | Ground Floor | Ceramic tiles |
| Dining room | 11.6 x 19.9 P | Ground Floor | Wood |
| Living room | 18.8 x 16.2 P | Ground Floor | Wood |
| Primary bedroom | 6.7 x 5.10 P | Ground Floor | Wood |
| Walk-in closet | 15.8 x 14.5 P | Ground Floor | Wood |
| Bedroom | 11.8 x 13.1 P | Ground Floor | Wood |
| Bathroom | 5.10 x 8.10 P | Ground Floor | Ceramic tiles |
| Washroom | 8.8 x 5.11 P | Ground Floor | Ceramic tiles |
| Bedroom | 15.1 x 15.7 P | Basement | Wood |
| Bathroom | 6.6 x 5.11 P | Basement | Ceramic tiles |
| Walk-in closet | 10.8 x 5.1 P | Basement | Wood |
| Storage | 6.5 x 5.5 P | Basement | Concrete |
| CHARACTERISTICS | |
|---|---|
| Heating system | Electric baseboard units |
| Water supply | Municipality |
| Heating energy | Electricity |
| Equipment available | Entry phone, Alarm system, Ventilation system, Wall-mounted heat pump, Furnished, Private yard |
| Easy access | Elevator |
| Proximity | Highway, Cegep, Hospital, Park - green area, Elementary school, High school, Public transport, University, Bicycle path, Daycare centre |
| Bathroom / Washroom | Other |
| Basement | 6 feet and over, Finished basement, Other |
| Sewage system | Municipal sewer |
| Zoning | Commercial, Residential |
| Restrictions/Permissions | Pets allowed |
| Available services | Roof terrace |
| Distinctive features | Corner unit |
