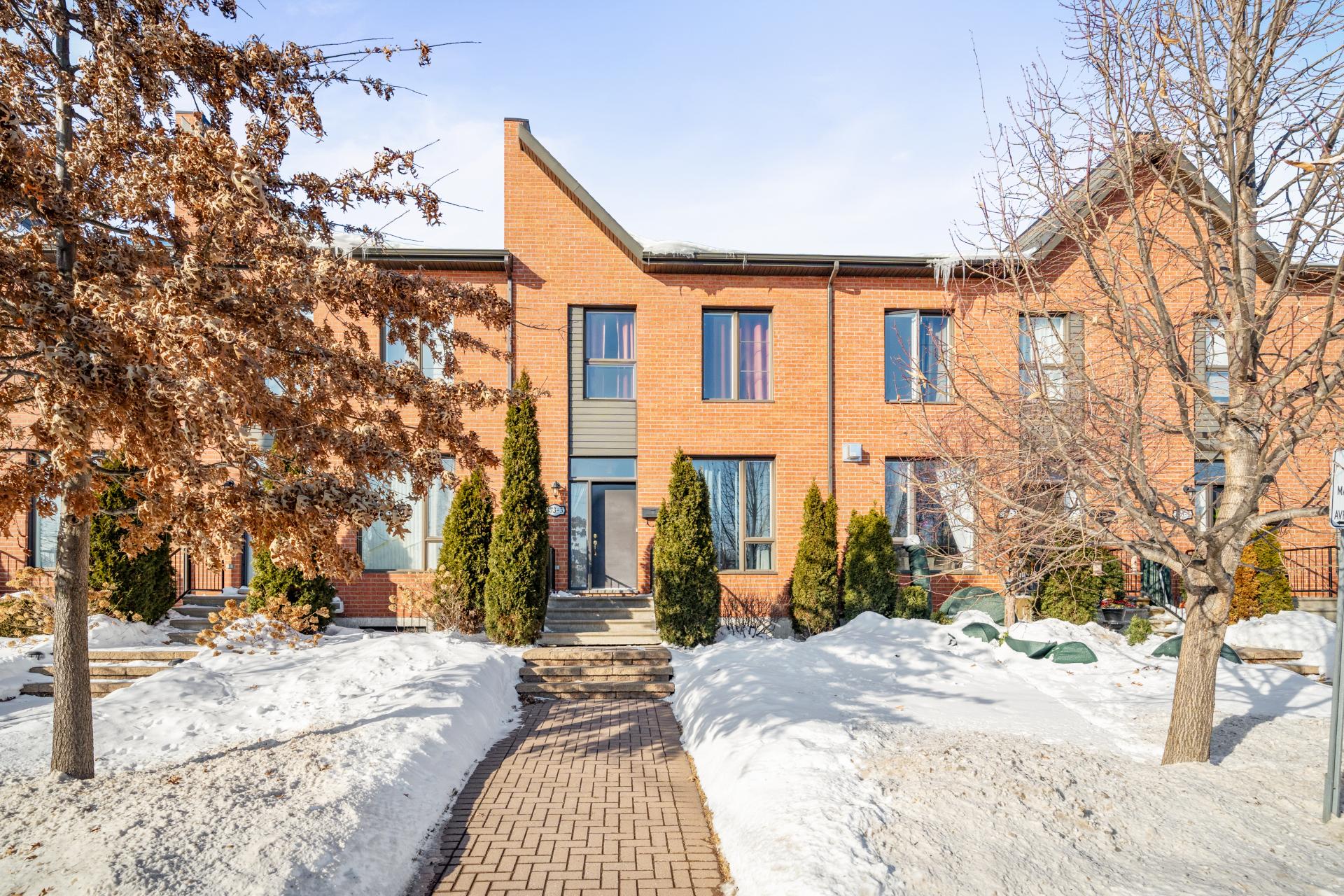373 Av. Elm, Beaconsfield, QC H9W5Z4 $649,000

Frontage

Patio

Kitchen

Kitchen

Kitchen

Kitchen

Kitchen

Dining room

Dining room
|
|
OPEN HOUSE
Sunday, 23 February, 2025 | 14:00 - 16:00
Description
Beautiful townhouse ideally located in the desirable neighbourhood of Sherwood in the heart of Beaconsfield. A great open concept layout, ideal for entertaining or daily life without compromise. Featuring a generous ceiling height and bathed in natural light, the ground floor extends seamlessly onto a private terrace. Both bedrooms upstairs feature an ensuite bathroom. A large 2 car garage. A perfect blend of convenience and charm, just minutes from commuter train, Angell Woods park, stores and excellent schools. Quick access to highway 20 and Beaurepaire Train station
Inclusions: Fridge, stove, dishwasher, all lights fixtures as installed, 2 side window shades (kitchen & dining room)
Exclusions : Washer, dryer, microwave, medicine cabinet in powder room and in second bedroom bathroom.
| BUILDING | |
|---|---|
| Type | Two or more storey |
| Style | Attached |
| Dimensions | 10.3x5.96 M |
| Lot Size | 2562 PC |
| EXPENSES | |
|---|---|
| Energy cost | $ 1672 / year |
| Co-ownership fees | $ 4620 / year |
| Water taxes (2025) | $ 84 / year |
| Municipal Taxes (2025) | $ 4210 / year |
| School taxes (2025) | $ 502 / year |
|
ROOM DETAILS |
|||
|---|---|---|---|
| Room | Dimensions | Level | Flooring |
| Living room | 17 x 14.11 P | Ground Floor | Wood |
| Kitchen | 14.11 x 14.11 P | Ground Floor | Ceramic tiles |
| Dining room | 8.8 x 6 P | Ground Floor | Wood |
| Washroom | 5.5 x 5 P | Ground Floor | Ceramic tiles |
| Primary bedroom | 15.11 x 12.3 P | 2nd Floor | Wood |
| Bathroom | 9.1 x 6 P | 2nd Floor | Ceramic tiles |
| Bedroom | 18.4 x 10 P | 2nd Floor | Wood |
| Bathroom | 8.11 x 5.11 P | 2nd Floor | Ceramic tiles |
| Family room | 14.4 x 12.4 P | Basement | Floating floor |
|
CHARACTERISTICS |
|
|---|---|
| Landscaping | Patio, Landscape |
| Cupboard | Laminated |
| Heating system | Air circulation |
| Water supply | Municipality |
| Heating energy | Electricity |
| Windows | PVC |
| Garage | Attached, Heated, Double width or more, Fitted |
| Siding | Brick |
| Distinctive features | No neighbours in the back |
| Proximity | Highway, Cegep, Golf, Hospital, Park - green area, Elementary school, High school, Public transport, University, Bicycle path, Cross-country skiing, Daycare centre, Réseau Express Métropolitain (REM), ATV trail |
| Bathroom / Washroom | Adjoining to primary bedroom |
| Basement | 6 feet and over, Finished basement |
| Parking | Garage |
| Sewage system | Municipal sewer |
| Window type | Crank handle |
| Roofing | Asphalt shingles |
| Topography | Flat |
| Zoning | Residential |
| Available services | Yard |