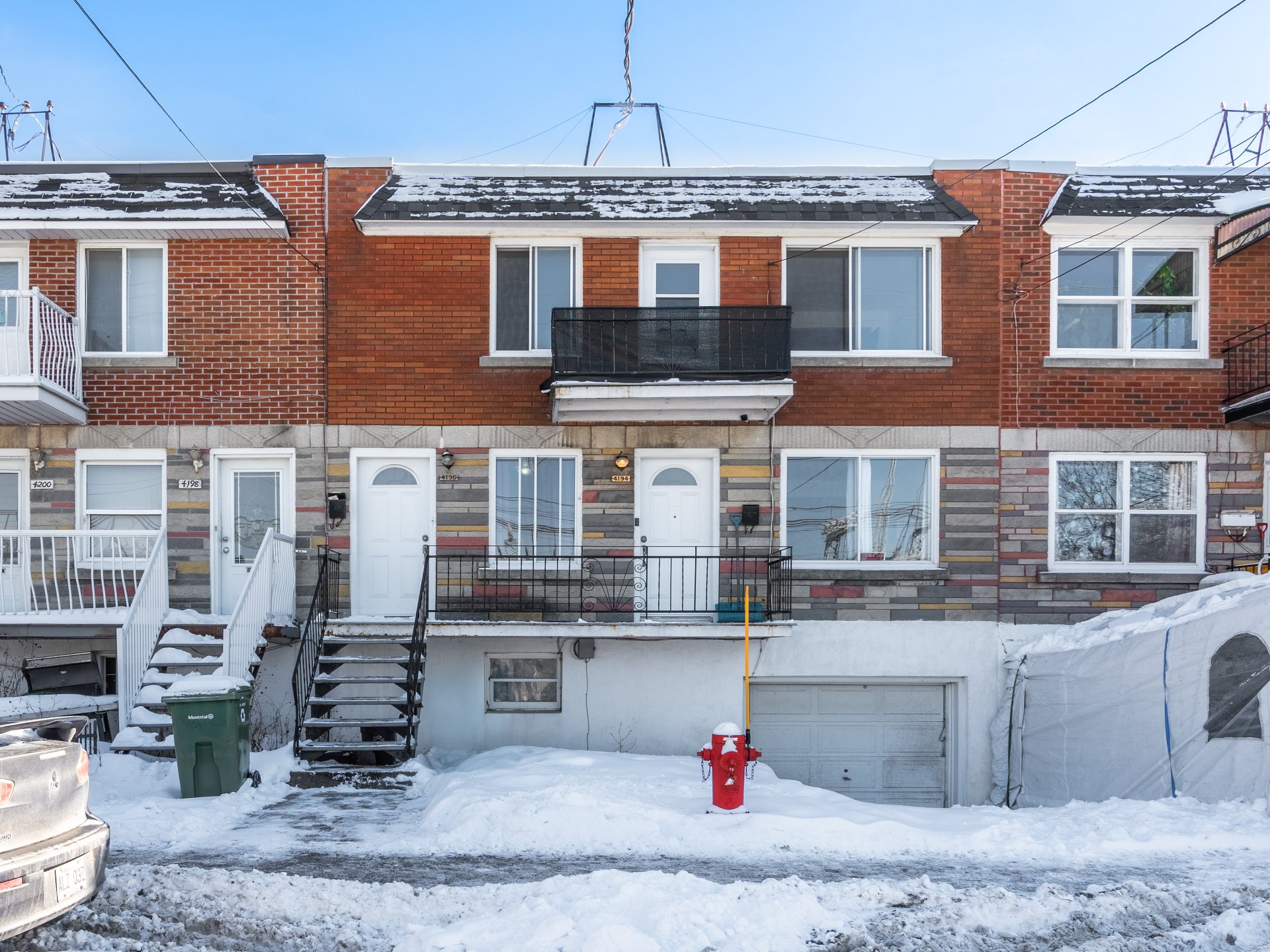4194 54e Rue, Montréal (Villeray, QC H1Z1G9 $614,900

Frontage

Living room

Living room

Bedroom

Living room

Kitchen

Kitchen

Kitchen

Bedroom
|
|
OPEN HOUSE
Saturday, 22 February, 2025 | 12:00 - 13:00
Description
Magnificent duplex with a garage, ideally located near public transport, grocery stores, shops, and schools! Whether you're an investor or a future owner-occupant, this gem with great potential is made for you. Several renovations have been carried out over the years. Don't miss this unique opportunity--schedule your visit now!
**Open house Saturday, February 22nd from 12-1pm.**
Magnificent duplex with garage, ideally located near public
transportation, grocery stores, shops, and schools!
Whether you're an investor or a future owner-occupant, this
gem with great potential is perfect for you.
Several renovations have been carried out over the years.
Don't miss this unique opportunity--schedule your visit now!
Renovations completed over the years:
2023: Upper unit windows replaced | Rear door of the ground
floor and basement changed
2021: Electric baseboards added in the basement
2016: Plumbing redone with the addition of a backflow valve
| Installation of an electric furnace | Electrical panel
renovation on the first floor | Two kitchens and two
bathrooms fully renovated
2014: Roof replaced | Front doors changed | Brick masonry
work done (front and back)
**Unit 4194 currently has (2+1) bedrooms and Unit 4196
currently has (2) bedrooms. Both units have the potential
for adding an additional bedroom, making #4194 a 3+1
bedroom and #4196 a 3 bedroom. closet already located for
in both units.**
Magnificent duplex with garage, ideally located near public
transportation, grocery stores, shops, and schools!
Whether you're an investor or a future owner-occupant, this
gem with great potential is perfect for you.
Several renovations have been carried out over the years.
Don't miss this unique opportunity--schedule your visit now!
Renovations completed over the years:
2023: Upper unit windows replaced | Rear door of the ground
floor and basement changed
2021: Electric baseboards added in the basement
2016: Plumbing redone with the addition of a backflow valve
| Installation of an electric furnace | Electrical panel
renovation on the first floor | Two kitchens and two
bathrooms fully renovated
2014: Roof replaced | Front doors changed | Brick masonry
work done (front and back)
**Unit 4194 currently has (2+1) bedrooms and Unit 4196
currently has (2) bedrooms. Both units have the potential
for adding an additional bedroom, making #4194 a 3+1
bedroom and #4196 a 3 bedroom. closet already located for
in both units.**
Inclusions:
Exclusions : N/A
| BUILDING | |
|---|---|
| Type | Duplex |
| Style | Attached |
| Dimensions | 38x25 P |
| Lot Size | 1850.32 PC |
| EXPENSES | |
|---|---|
| Municipal Taxes (2025) | $ 2999 / year |
| School taxes (2025) | $ 360 / year |
|
ROOM DETAILS |
|||
|---|---|---|---|
| Room | Dimensions | Level | Flooring |
| Living room | 11.0 x 9.5 P | Ground Floor | Wood |
| Bedroom | 10.1 x 9.5 P | Ground Floor | Wood |
| Primary bedroom | 12.1 x 9.5 P | Ground Floor | Wood |
| Kitchen | 14.5 x 12.4 P | Ground Floor | Wood |
| Bathroom | 7.10 x 4.11 P | Ground Floor | Ceramic tiles |
| Bedroom | 15.2 x 7.4 P | Ground Floor | Wood |
| Family room | 25.1 x 11.2 P | Basement | Concrete |
| Bedroom | 13.11 x 10.3 P | Basement | Concrete |
|
CHARACTERISTICS |
|
|---|---|
| Heating system | Air circulation, Electric baseboard units |
| Water supply | Municipality |
| Heating energy | Electricity |
| Foundation | Poured concrete |
| Garage | Fitted |
| Distinctive features | Other |
| Proximity | Highway, Cegep, Hospital, Park - green area, Elementary school, High school, Public transport, Bicycle path, Daycare centre |
| Basement | 6 feet and over, Partially finished |
| Parking | Outdoor, Garage |
| Sewage system | Municipal sewer |
| Roofing | Asphalt shingles |
| Zoning | Residential |
| Driveway | Asphalt |