440 Rue des Trèfles, Saint-Pie, QC J0H1W0 $479,500
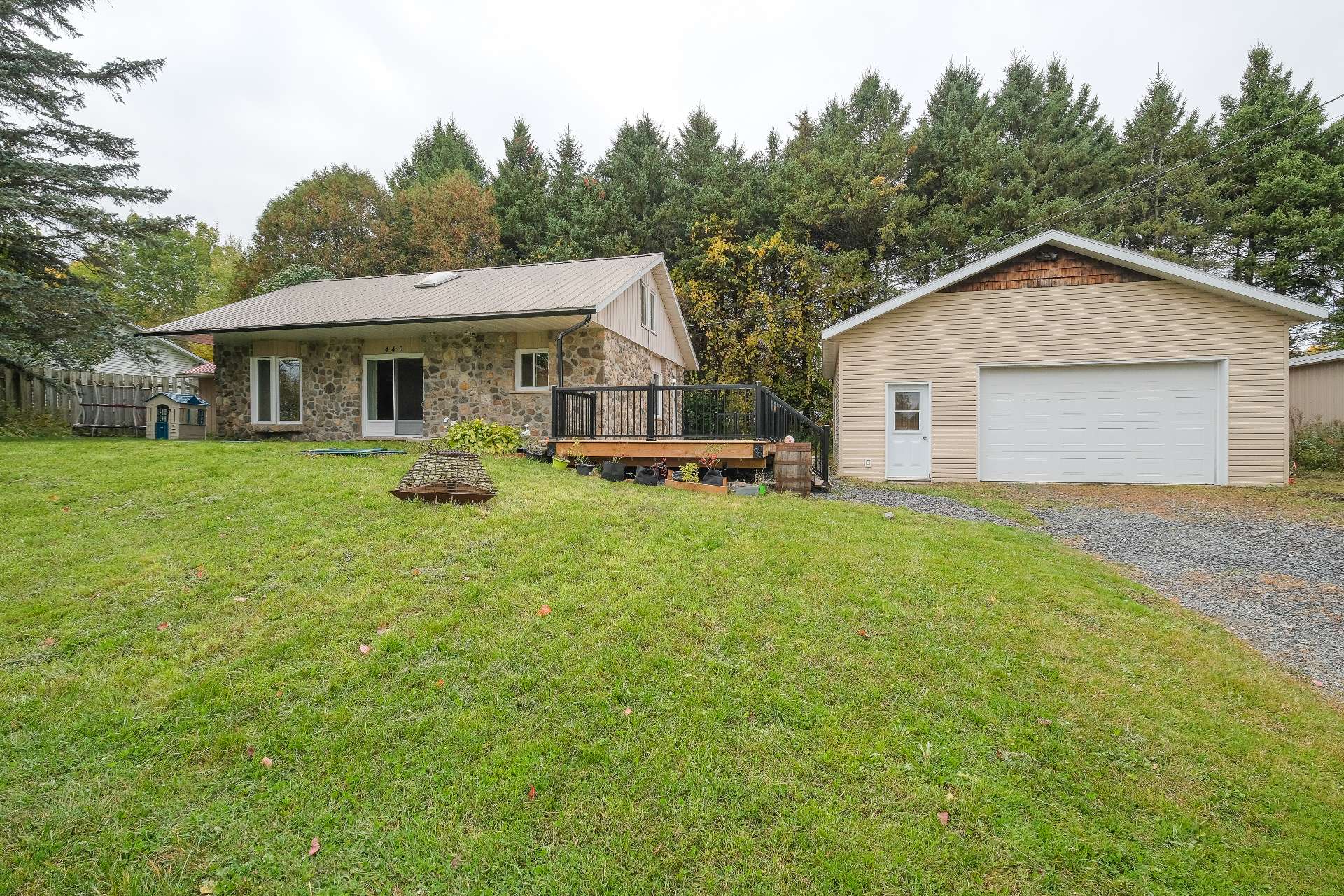
Frontage
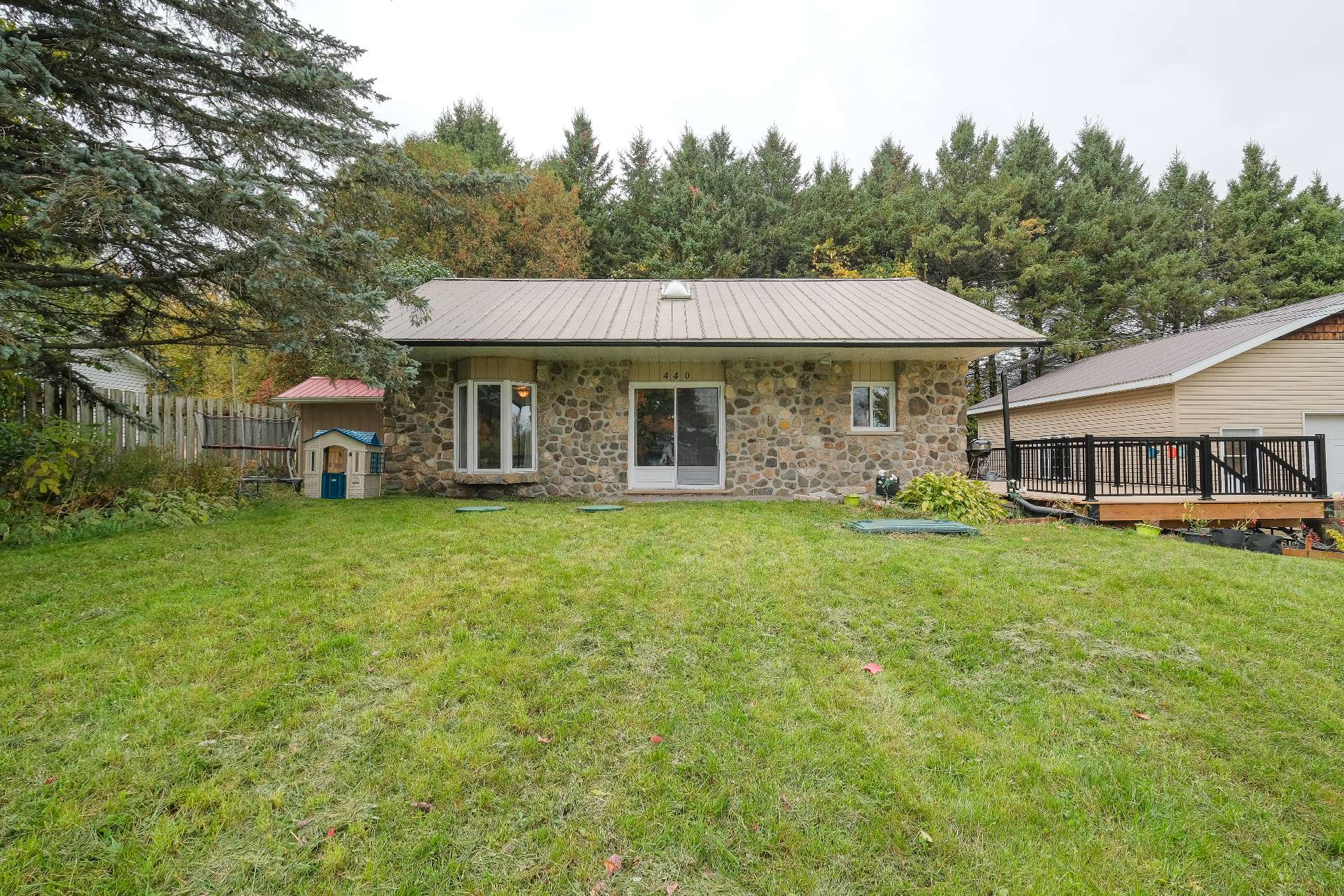
Frontage
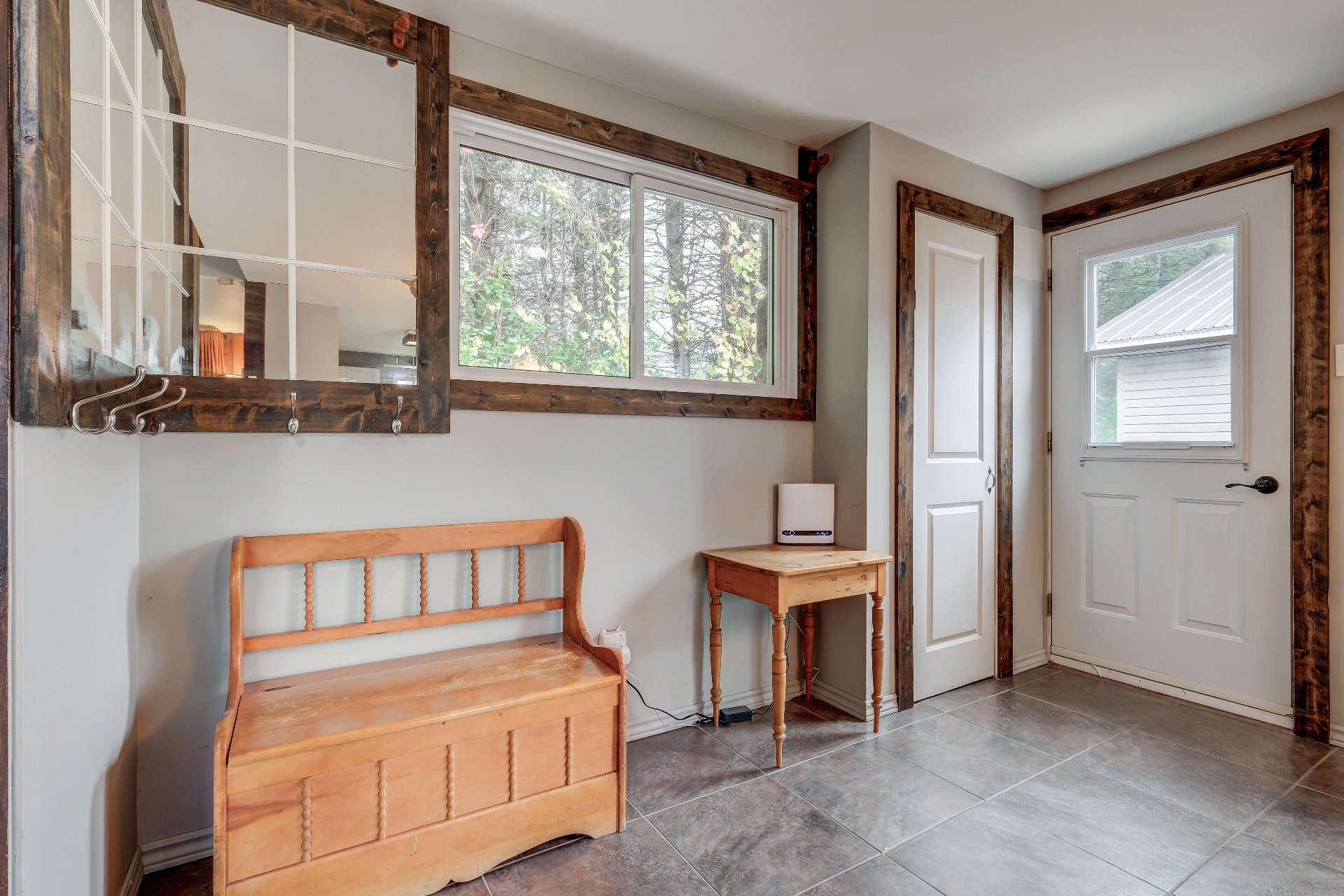
Land/Lot
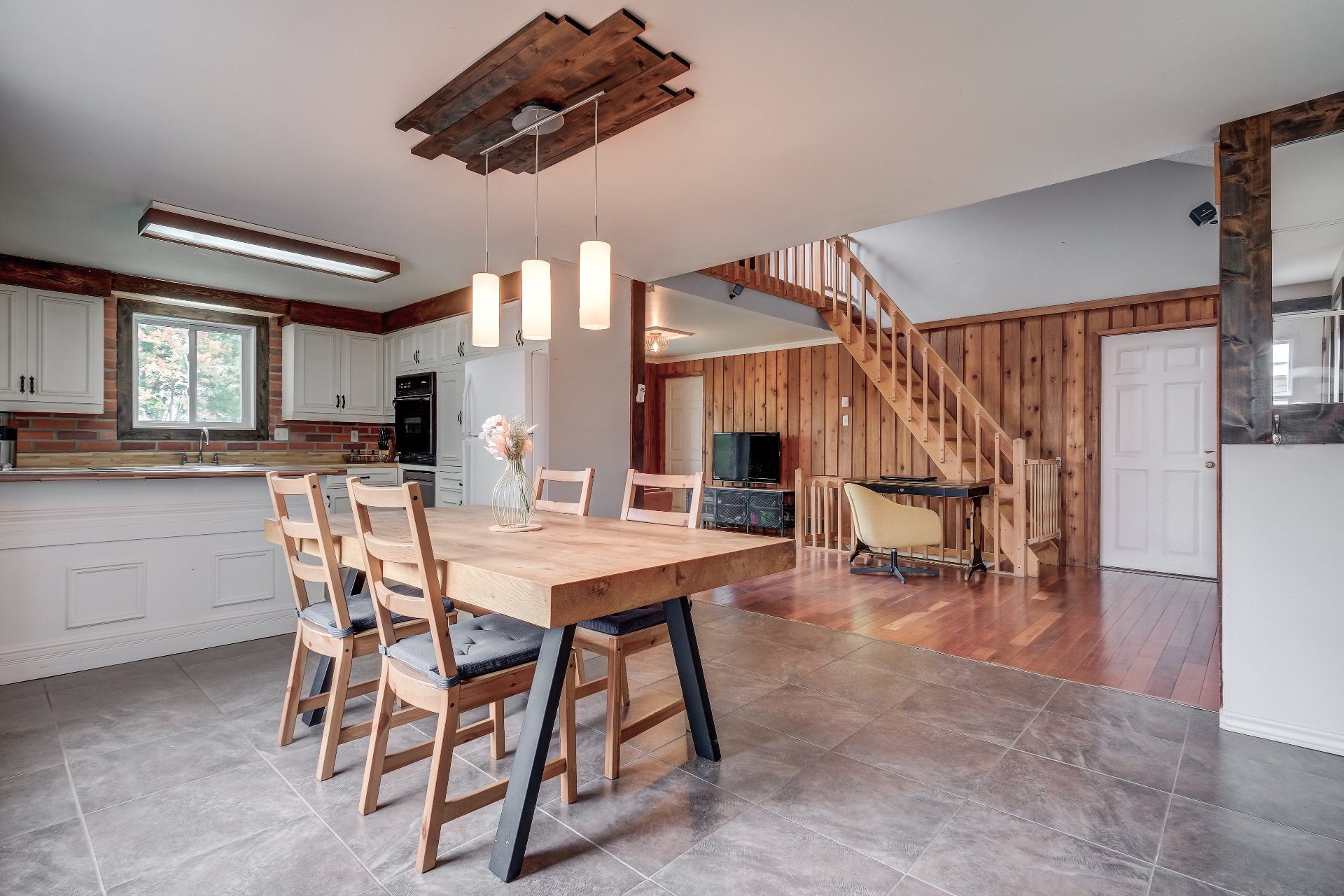
Kitchen
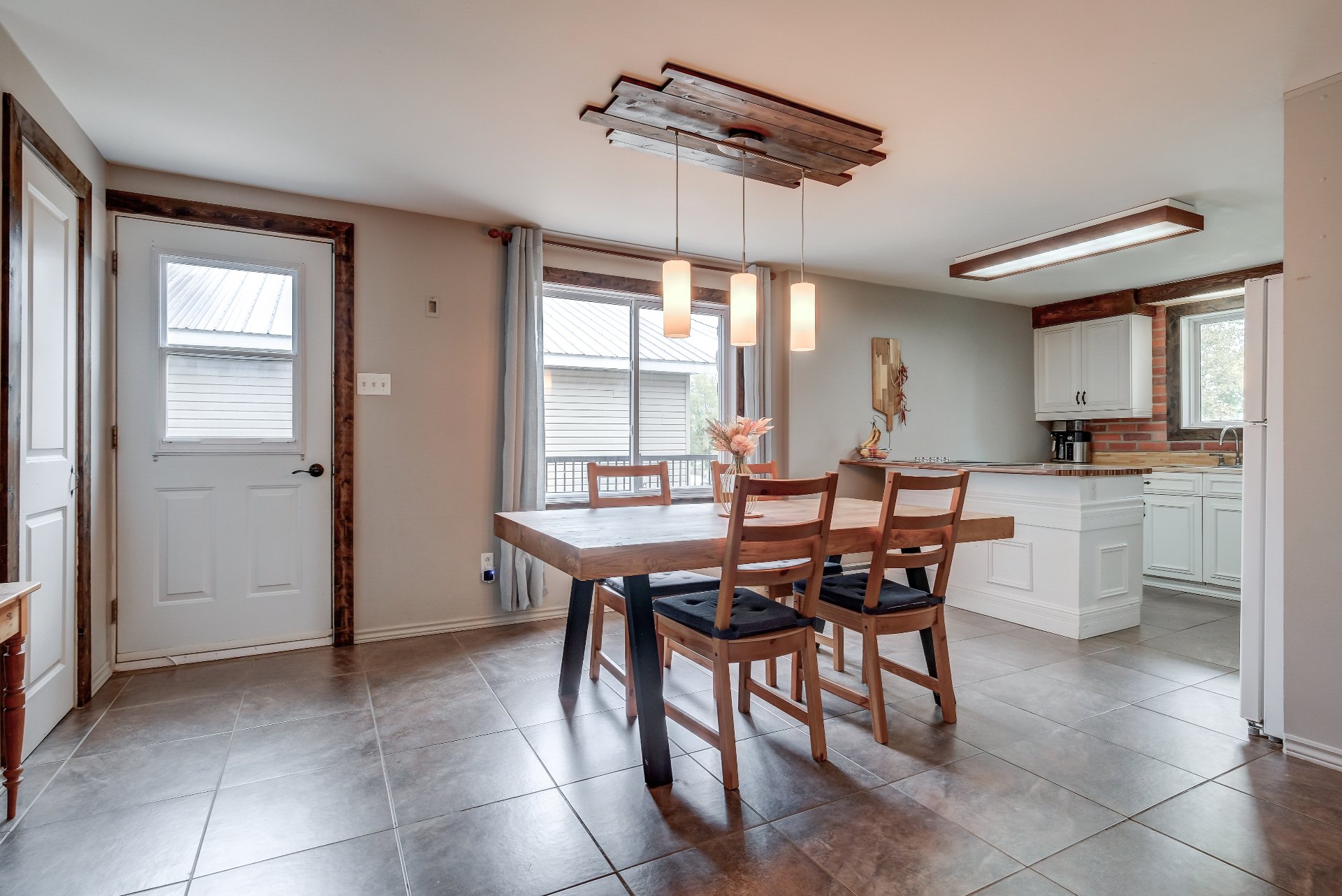
Dining room

Dining room
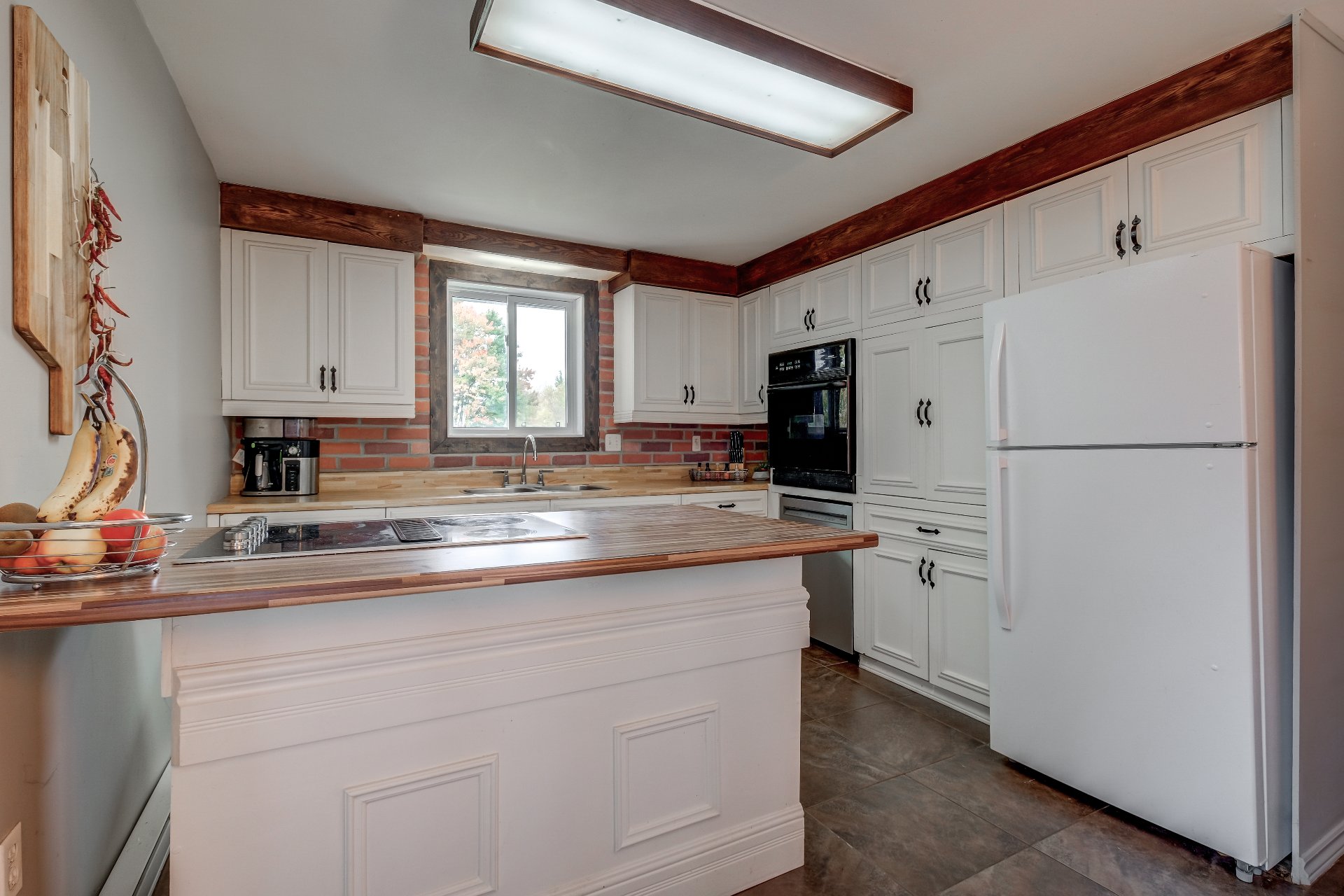
Kitchen
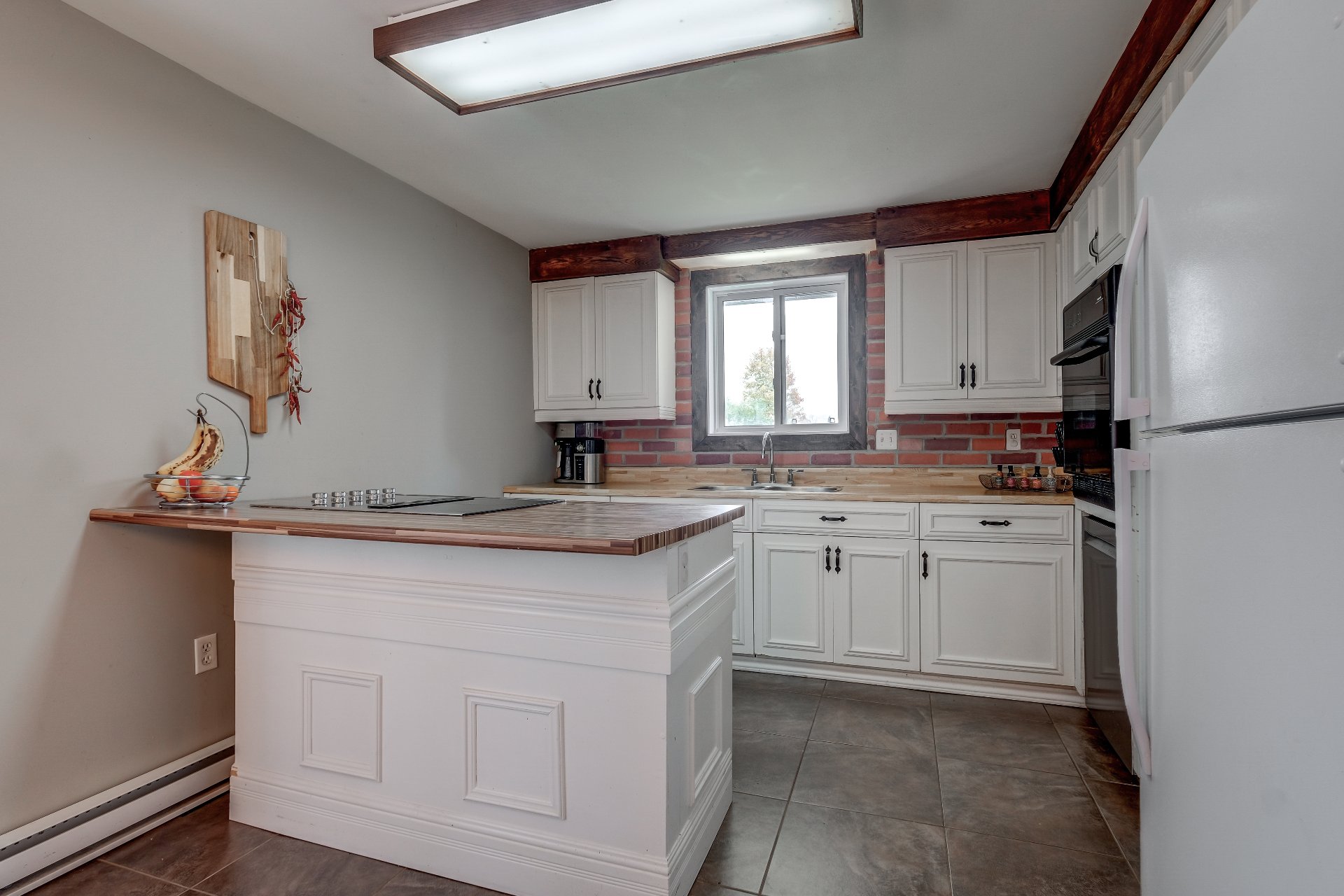
Kitchen
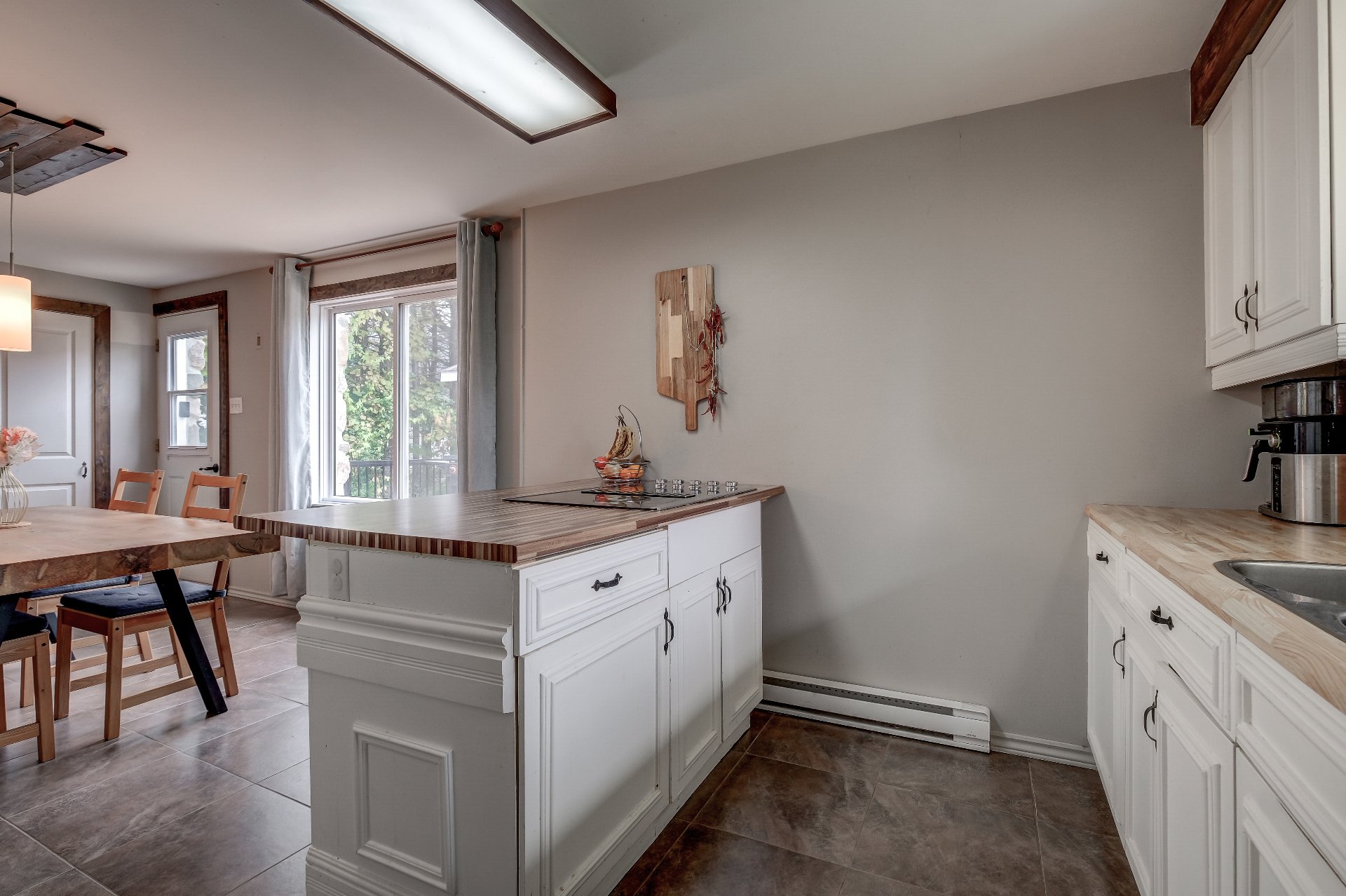
Kitchen
|
|
OPEN HOUSE
Sunday, 23 February, 2025 | 14:00 - 16:00
Description
Inclusions:
Exclusions : N/A
| BUILDING | |
|---|---|
| Type | Bungalow |
| Style | Detached |
| Dimensions | 7.79x11.12 M |
| Lot Size | 2182 MC |
| EXPENSES | |
|---|---|
| Municipal Taxes (2024) | $ 2537 / year |
| School taxes (2024) | $ 184 / year |
|
ROOM DETAILS |
|||
|---|---|---|---|
| Room | Dimensions | Level | Flooring |
| Living room | 10.9 x 16.7 P | Ground Floor | Wood |
| Kitchen | 9.11 x 11 P | Ground Floor | Ceramic tiles |
| Dining room | 10.7 x 11 P | Ground Floor | Ceramic tiles |
| Bathroom | 11.2 x 9 P | Ground Floor | Ceramic tiles |
| Primary bedroom | 11 x 11.11 P | Ground Floor | Wood |
| Den | 10.9 x 10 P | 2nd Floor | Wood |
| Bedroom | 11.5 x 13 P | 2nd Floor | Wood |
| Bedroom | 11 x 13 P | 2nd Floor | Wood |
| Family room | 20 x 18 P | Basement | Concrete |
| Storage | 8.6 x 18 P | Basement | Concrete |
|
CHARACTERISTICS |
|
|---|---|
| Driveway | Double width or more, Not Paved |
| Landscaping | Landscape |
| Heating system | Electric baseboard units |
| Water supply | Artesian well |
| Heating energy | Electricity |
| Foundation | Concrete block |
| Garage | Detached |
| Rental appliances | Water heater |
| Siding | Stone |
| Distinctive features | Other, No neighbours in the back, Wooded lot: hardwood trees |
| Proximity | Park - green area, Elementary school, Daycare centre, Snowmobile trail, ATV trail |
| Available services | Fire detector |
| Basement | 6 feet and over, Unfinished, Separate entrance |
| Parking | Outdoor, Garage |
| Sewage system | Other |
| Roofing | Tin |
| Topography | Sloped, Flat |
| Zoning | Residential |
| Equipment available | Private yard |