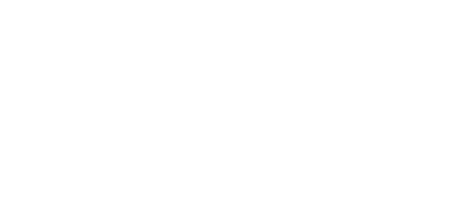4460 Av. des Érables
Montréal (Le Plateau-Mont-Royal), QC H2H 2C8
MLS: 28509153
$699,000
 Dining room
Dining room  Dining room
Dining room  Dining room
Dining room  Dining room
Dining room  Living room
Living room  Dining room
Dining room  Hallway
Hallway  Kitchen
Kitchen  Kitchen
Kitchen 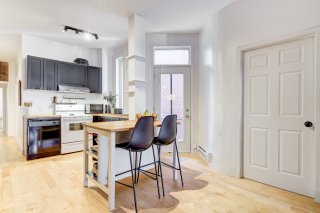 Kitchen
Kitchen 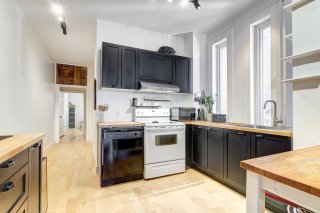 Kitchen
Kitchen  Kitchen
Kitchen  Kitchen
Kitchen  Living room
Living room  Living room
Living room  Living room
Living room  Living room
Living room  Bedroom
Bedroom  Bedroom
Bedroom  Bedroom
Bedroom  Bedroom
Bedroom  Bedroom
Bedroom  Primary bedroom
Primary bedroom  Primary bedroom
Primary bedroom  Bathroom
Bathroom  Bathroom
Bathroom 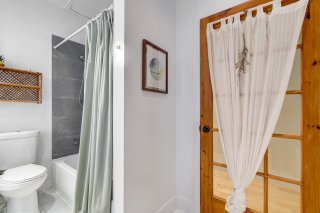 Bathroom
Bathroom  Balcony
Balcony 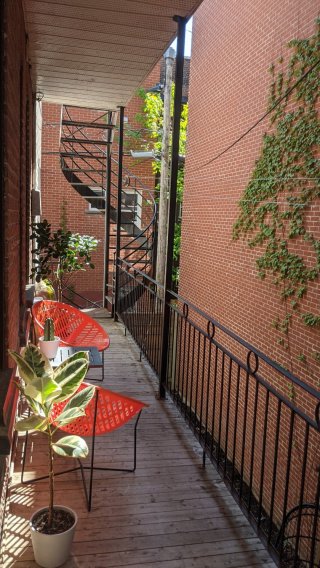 Drawing (sketch)
Drawing (sketch) 
4
BEDS
1
BATHS
0
Powder Rooms
1910
YEAR BUILT
Description
Welcome to 4460 des Érables! A unique condo offering a net area of 1,300 sq. ft. with the possibility of up to 4 bedrooms. Major renovations have been carried out in recent years. Just steps from the charming Mont-Royal Avenue and its many shops. Don't miss your chance--schedule a visit!
Superb undivided unit located on the second floor of a
triplex.
Features:
- Private entrance.
- Separate laundry room with plenty of storage.
- Office nook.
- Coffee corner in the kitchen.
- West-facing orientation, offering beautiful natural light.
- Ceiling height: 9'5" and more.
- Major unit renovations.
Nearby:
- Val-Mont and Metro grocery stores.
- Several great restaurants, including Italian and Mexican.
- The pool at Baldwin Park will be renovated in summer 2025.
- Rona, a cozy western-style bar, two convenience stores,
etc.
Important Information:
- Notary: Me Francis Langlois.
- Minimum down payment required: 20%.
- Caisse Desjardins du Centre-Est de Montréal.
- The listed taxes apply to the unit only.
- Condo fees are an estimate of the building's insurance
costs.
| BUILDING | |
|---|---|
| Type | Apartment |
| Style | Attached |
| Dimensions | 0x0 |
| Lot Size | 218.3 MC |
| EXPENSES | |
|---|---|
| Co-ownership fees | $ 672 / year |
| Municipal Taxes (2025) | $ 2761 / year |
| School taxes (2024) | $ 277 / year |
| ROOM DETAILS | |||
|---|---|---|---|
| Room | Dimensions | Level | Flooring |
| Hallway | 7.10 x 11.1 P | 2nd Floor | Wood |
| Primary bedroom | 11.3 x 15.3 P | 2nd Floor | Wood |
| Bedroom | 11.3 x 11.11 P | 2nd Floor | Wood |
| Home office | 3.10 x 4.2 P | 2nd Floor | Wood |
| Living room | 11.7 x 11.4 P | 2nd Floor | Wood |
| Dining room | 10.2 x 12.4 P | 2nd Floor | Wood |
| Bedroom | 10.9 x 11.9 P | 2nd Floor | Wood |
| Kitchen | 11.2 x 10.6 P | 2nd Floor | Wood |
| Bathroom | 7.0 x 10.6 P | 2nd Floor | Ceramic tiles |
| Bedroom | 11.8 x 11.0 P | 2nd Floor | Wood |
| Laundry room | 7.8 x 5.4 P | 2nd Floor | Wood |
| CHARACTERISTICS | |
|---|---|
| Heating system | Space heating baseboards |
| Water supply | Municipality |
| Heating energy | Electricity |
| Proximity | Park - green area, Elementary school, High school, Public transport, Bicycle path, Daycare centre |
| Sewage system | Municipal sewer |
| Zoning | Residential |
| Restrictions/Permissions | Pets allowed |
