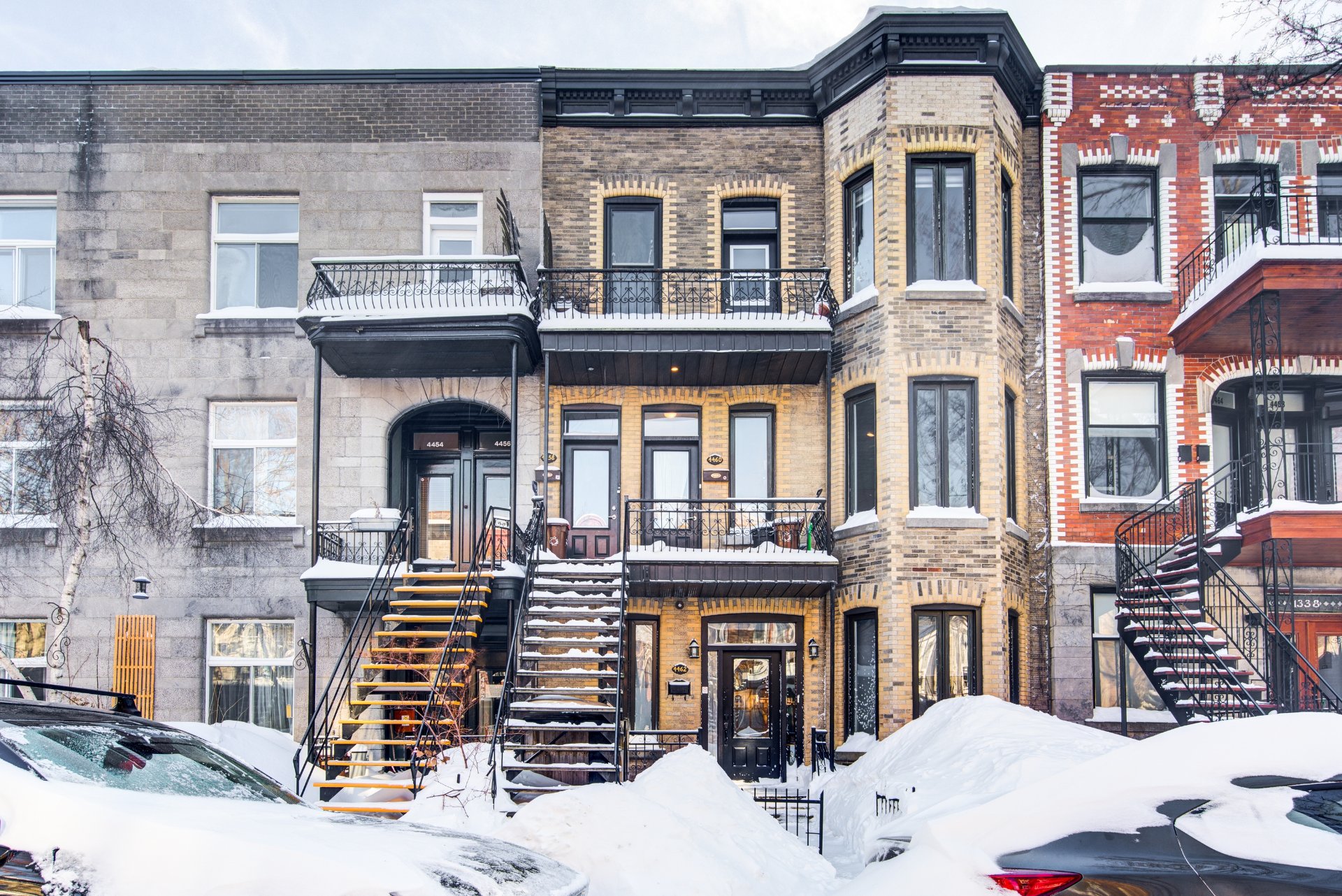4460 Av. des Érables, Montréal (Le Plateau-Mont-Royal), QC H2H2C8 $699,000

Frontage

Dining room

Dining room

Dining room

Dining room

Living room

Dining room

Hallway

Kitchen
|
|
OPEN HOUSE
Sunday, 23 February, 2025 | 14:00 - 16:00
Description
Welcome to 4460 des Érables! A unique condo offering a net area of 1,300 sq. ft. with the possibility of up to 4 bedrooms. Major renovations have been carried out in recent years. Just steps from the charming Mont-Royal Avenue and its many shops. Don't miss your chance--schedule a visit!
Superb undivided unit located on the second floor of a
triplex.
Features:
- Private entrance.
- Separate laundry room with plenty of storage.
- Office nook.
- Coffee corner in the kitchen.
- West-facing orientation, offering beautiful natural light.
- Ceiling height: 9'5" and more.
- Major unit renovations.
Nearby:
- Val-Mont and Metro grocery stores.
- Several great restaurants, including Italian and Mexican.
- The pool at Baldwin Park will be renovated in summer 2025.
- Rona, a cozy western-style bar, two convenience stores,
etc.
Important Information:
- Notary: Me Francis Langlois.
- Minimum down payment required: 20%.
- Caisse Desjardins du Centre-Est de Montréal.
- The listed taxes apply to the unit only.
- Condo fees are an estimate of the building's insurance
costs.
triplex.
Features:
- Private entrance.
- Separate laundry room with plenty of storage.
- Office nook.
- Coffee corner in the kitchen.
- West-facing orientation, offering beautiful natural light.
- Ceiling height: 9'5" and more.
- Major unit renovations.
Nearby:
- Val-Mont and Metro grocery stores.
- Several great restaurants, including Italian and Mexican.
- The pool at Baldwin Park will be renovated in summer 2025.
- Rona, a cozy western-style bar, two convenience stores,
etc.
Important Information:
- Notary: Me Francis Langlois.
- Minimum down payment required: 20%.
- Caisse Desjardins du Centre-Est de Montréal.
- The listed taxes apply to the unit only.
- Condo fees are an estimate of the building's insurance
costs.
Inclusions:
Exclusions : N/A
| BUILDING | |
|---|---|
| Type | Apartment |
| Style | Attached |
| Dimensions | 0x0 |
| Lot Size | 218.3 MC |
| EXPENSES | |
|---|---|
| Co-ownership fees | $ 672 / year |
| Municipal Taxes (2025) | $ 2761 / year |
| School taxes (2024) | $ 277 / year |
|
ROOM DETAILS |
|||
|---|---|---|---|
| Room | Dimensions | Level | Flooring |
| Hallway | 7.10 x 11.1 P | 2nd Floor | Wood |
| Primary bedroom | 11.3 x 15.3 P | 2nd Floor | Wood |
| Bedroom | 11.3 x 11.11 P | 2nd Floor | Wood |
| Home office | 3.10 x 4.2 P | 2nd Floor | Wood |
| Living room | 11.7 x 11.4 P | 2nd Floor | Wood |
| Dining room | 10.2 x 12.4 P | 2nd Floor | Wood |
| Bedroom | 10.9 x 11.9 P | 2nd Floor | Wood |
| Kitchen | 11.2 x 10.6 P | 2nd Floor | Wood |
| Bathroom | 7.0 x 10.6 P | 2nd Floor | Ceramic tiles |
| Bedroom | 11.8 x 11.0 P | 2nd Floor | Wood |
| Laundry room | 7.8 x 5.4 P | 2nd Floor | Wood |
|
CHARACTERISTICS |
|
|---|---|
| Heating system | Space heating baseboards |
| Water supply | Municipality |
| Heating energy | Electricity |
| Proximity | Park - green area, Elementary school, High school, Public transport, Bicycle path, Daycare centre |
| Sewage system | Municipal sewer |
| Zoning | Residential |
| Restrictions/Permissions | Pets allowed |