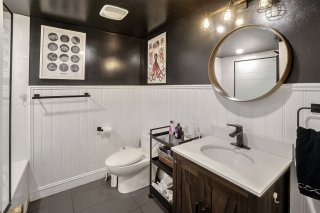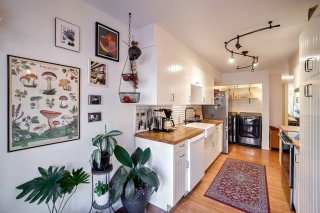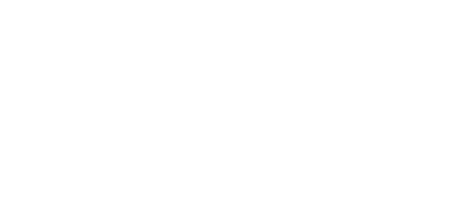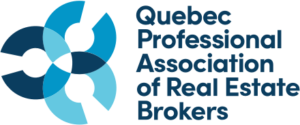#3 4472 Boul. LaSalle
Montréal (Verdun, QC H4G 2A8
MLS: 17923694
$435,000
2
BEDS
1
BATHS
0
Powder Rooms
1988
YEAR BUILT
Description
Comfortable condo at a great location in Verdun with friendly, responsible, and effective management. Great for walkable living lifestyle in vibrant and active neighbourhood. Park accessible through back of the building parking area. Driveway spot for exclusive usage. Close to all amenities. Big master bedroom closet. Bathroom and kitchen fully renovated in 2020.
Other info:
- Owned hot water tank (2020)
- Previous inspection report at time of purchase available
(2020)
- Kitchen and Bathroom fully redone (2020)
- Back balconies are set to be redone in summer 2025.
Seller have already paid their part in full.
*Pictures of the property were taken on October 31st 2024.
| BUILDING | |
|---|---|
| Type | Apartment |
| Style | Attached |
| Dimensions | 48.2x19 P |
| Lot Size | 10305.4 PC |
| EXPENSES | |
|---|---|
| Energy cost | $ 905 / year |
| Co-ownership fees | $ 3552 / year |
| Municipal Taxes (2025) | $ 2355 / year |
| School taxes (2024) | $ 270 / year |
| ROOM DETAILS | |||
|---|---|---|---|
| Room | Dimensions | Level | Flooring |
| Living room | 17.2 x 10.6 P | Ground Floor | Floating floor |
| Kitchen | 17.3 x 8.1 P | Ground Floor | Floating floor |
| Primary bedroom | 16.0 x 10.7 P | Ground Floor | Floating floor |
| Bedroom | 11.11 x 8.0 P | Ground Floor | Floating floor |
| Bathroom | 7.4 x 7.1 P | Ground Floor | Ceramic tiles |
| Hallway | 14.7 x 4.6 P | Ground Floor | Floating floor |
| CHARACTERISTICS | |
|---|---|
| Heating system | Electric baseboard units |
| Water supply | Municipality |
| Heating energy | Electricity |
| Equipment available | Entry phone |
| Siding | Brick |
| Proximity | Other, Highway, Cegep, Hospital, Park - green area, Elementary school, High school, Public transport, University, Bicycle path, Daycare centre |
| Parking | Outdoor |
| Sewage system | Municipal sewer |
| Window type | Sliding |
| Topography | Flat |
| Zoning | Residential |

















