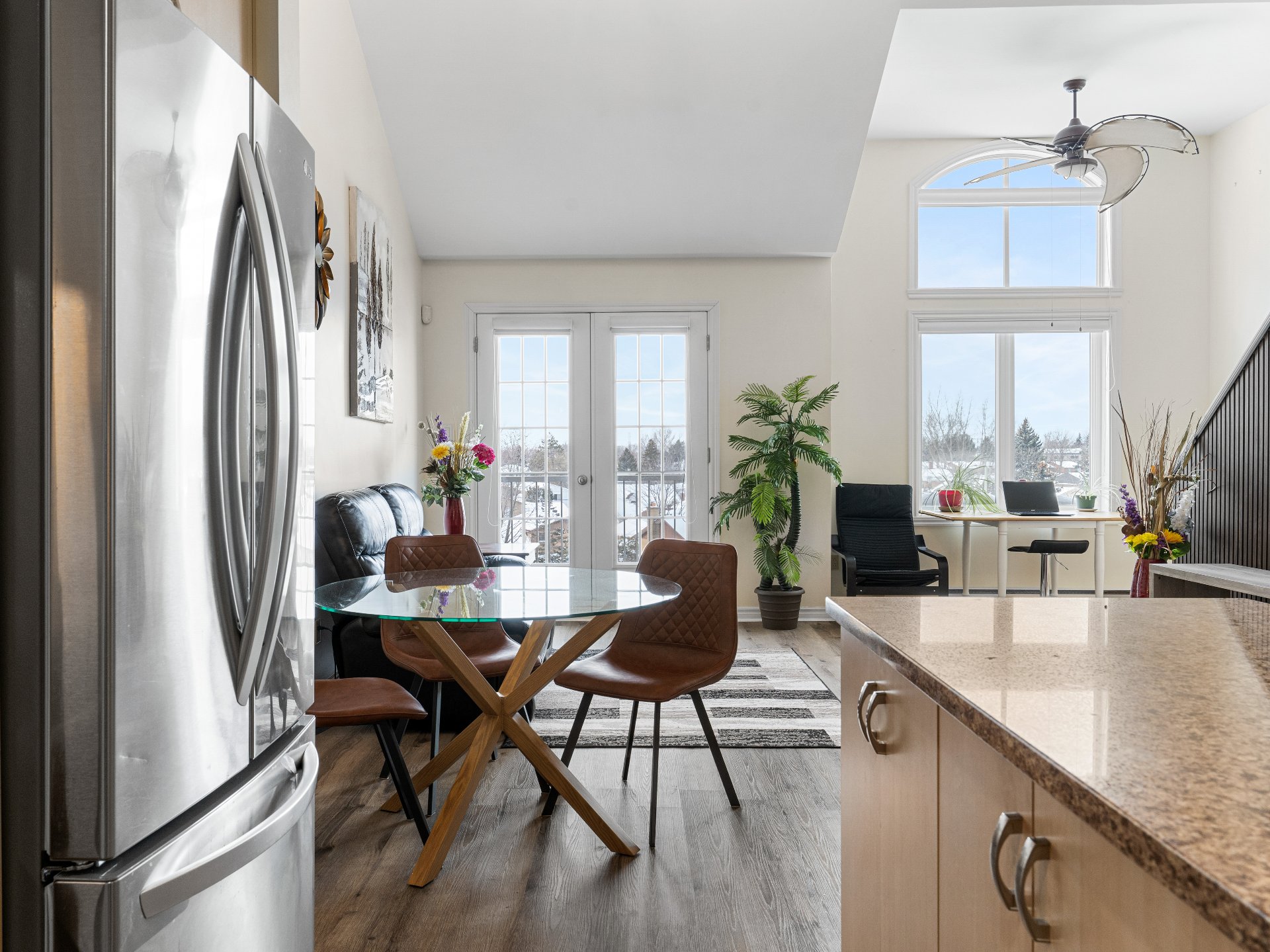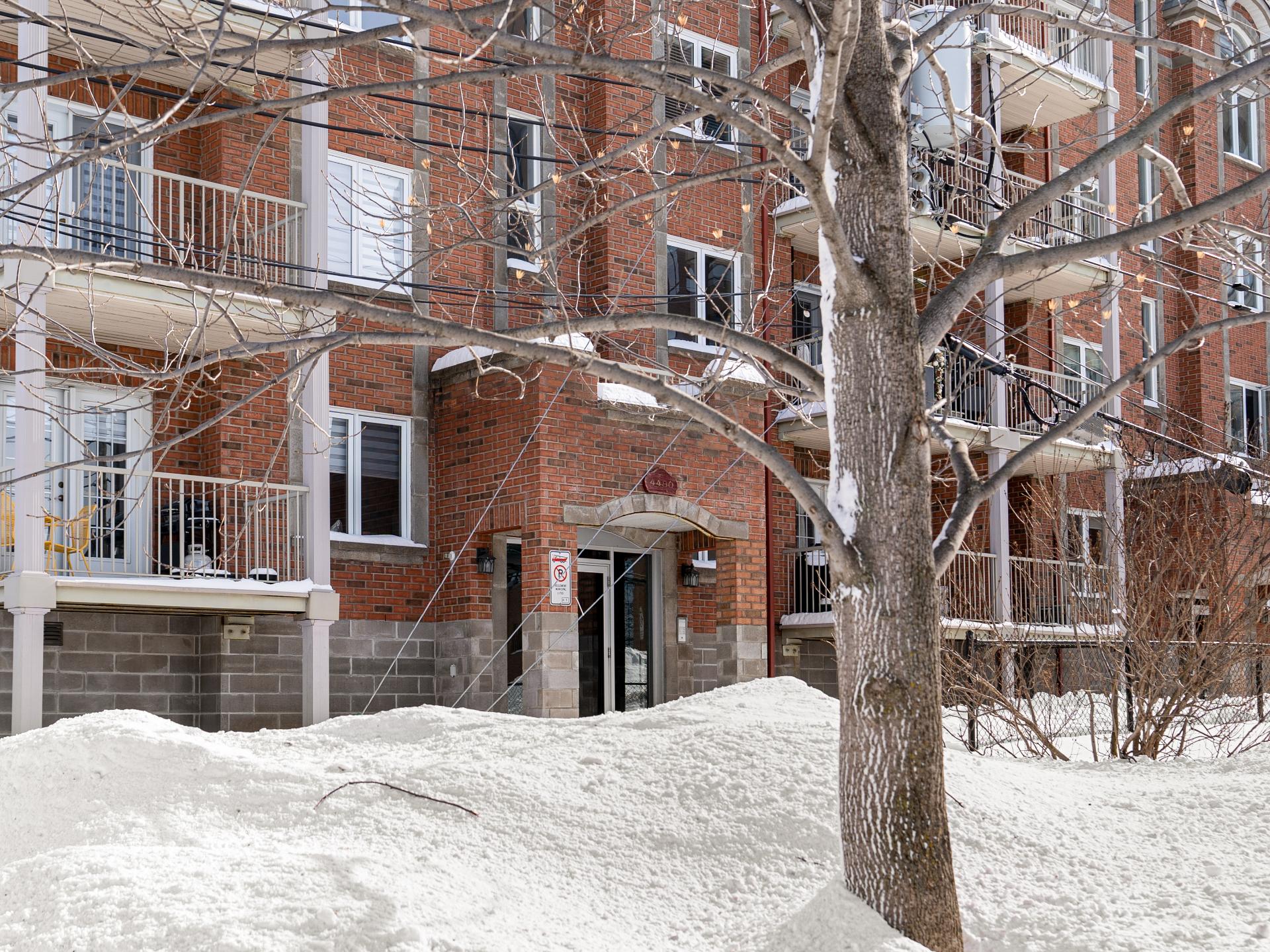4480 Ch. des Cageux, Laval (Chomedey), QC H7W2S7 $569,000

Kitchen

Frontage

Frontage

Overall View

Dining room

Overall View

Kitchen

Kitchen

Living room
|
|
OPEN HOUSE
Sunday, 23 February, 2025 | 14:00 - 16:00
Description
Inclusions:
Exclusions : N/A
| BUILDING | |
|---|---|
| Type | Apartment |
| Style | Semi-detached |
| Dimensions | 0x0 |
| Lot Size | 115.8 MC |
| EXPENSES | |
|---|---|
| Co-ownership fees | $ 4680 / year |
| Municipal Taxes (2024) | $ 2974 / year |
| School taxes (2024) | $ 309 / year |
|
ROOM DETAILS |
|||
|---|---|---|---|
| Room | Dimensions | Level | Flooring |
| Hallway | 4.9 x 5.5 P | 4th Floor | Ceramic tiles |
| Living room | 17 x 15 P | 4th Floor | Floating floor |
| Kitchen | 11 x 8.5 P | 4th Floor | Ceramic tiles |
| Washroom | 8 x 7.5 P | 4th Floor | Ceramic tiles |
| Bedroom | 12 x 10.5 P | 4th Floor | Floating floor |
| Bedroom | 11 x 14 P | 4th Floor | Floating floor |
| Bathroom | 8.4 x 7.4 P | 4th Floor | Ceramic tiles |
| Storage | 9.5 x 3.7 P | 4th Floor | Floating floor |
| Primary bedroom | 17.2 x 13.10 P | AU | Floating floor |
| Bathroom | 8.2 x 8.5 P | AU | Ceramic tiles |
| Storage | 4.4 x 4.11 P | AU | Floating floor |
|
CHARACTERISTICS |
|
|---|---|
| Heating system | Electric baseboard units |
| Water supply | Municipality |
| Heating energy | Electricity |
| Equipment available | Entry phone, Wall-mounted heat pump, Level 2 charging station |
| Easy access | Elevator |
| Garage | Heated, Fitted, Single width |
| Siding | Brick |
| Bathroom / Washroom | Adjoining to primary bedroom |
| Parking | Garage |
| Sewage system | Municipal sewer |
| Roofing | Asphalt shingles |
| View | Panoramic, City |