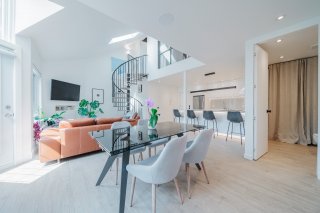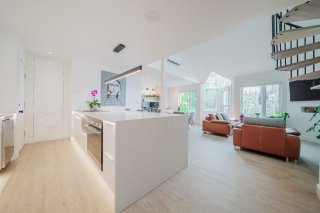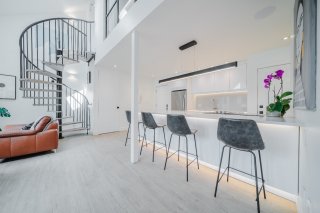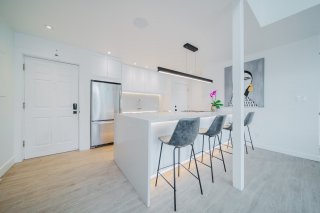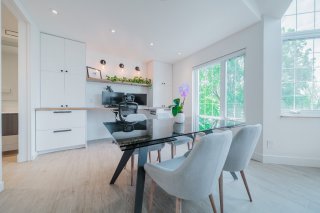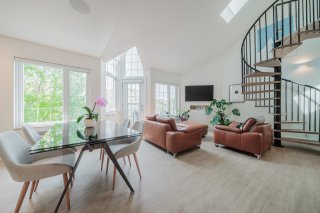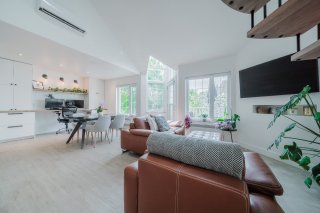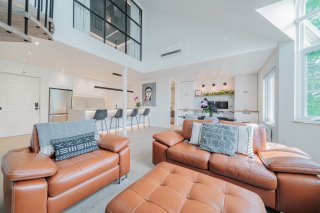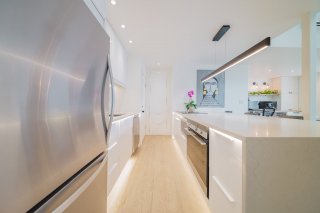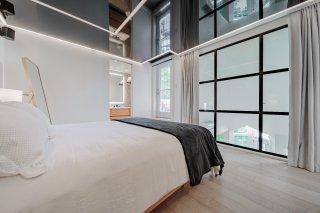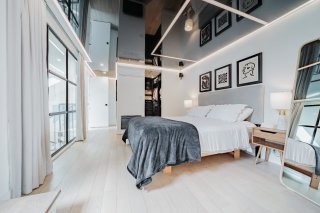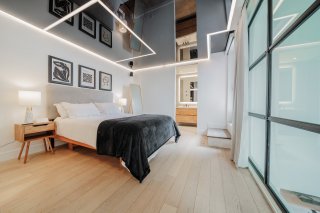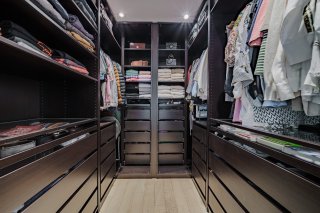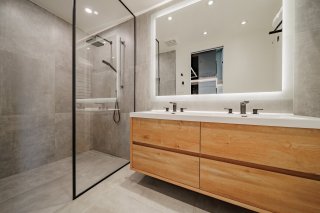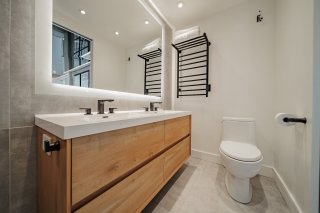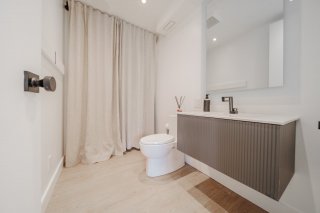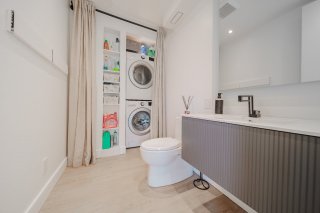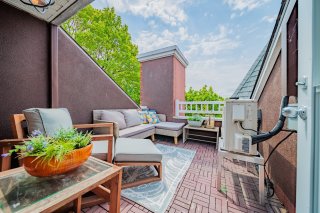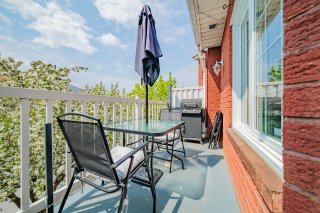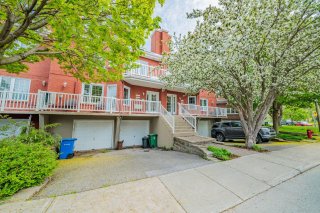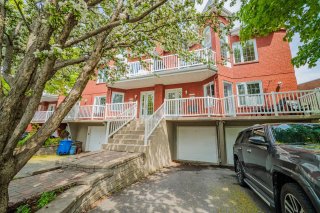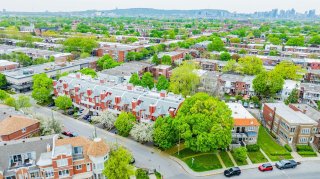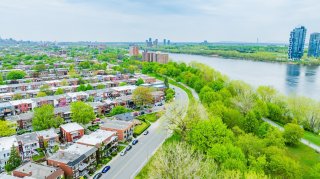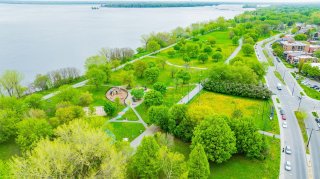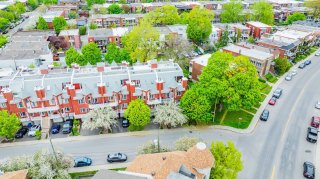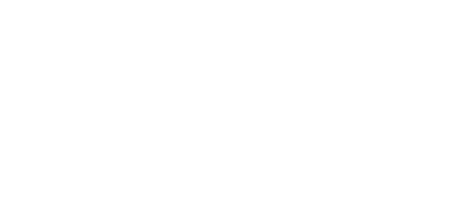Saturday, 18 January, 2025| 14:00 - 16:00
453 Rue Brault
Montréal (Verdun, QC H4H 2T4
MLS: 26718811
$635,000
2
BEDS
1
BATHS
1
Powder Rooms
1996
YEAR BUILT
Description
Discover this magnificent turnkey luxury condo located in Verdun. This condo includes one primary bedroom as well as an office. Offering high-end finishes and contemporary design, this exceptional living space is perfectly ready to welcome its new owners. Enjoy the proximity to amenities, as well as quick access to the bike path and the majestic Saint Lawrence River. A unique opportunity for those seeking comfort and prestige in the heart of Verdun.
OUR 3 FAVORITES:
*Luxurious turnkey condo.
*Proximity to amenities.
*Just steps away from the bike path and the Saint Lawrence
River.
The property is protected by the Intégri-T warranty. The
Intégri-T warranty protects the buyer in case of hidden
defects and provides coverage up to $40,000 for a period of
3 years following the signing of the deed of sale.
DAYCARES:
Garderie ABC
Center Educatif les Petits Pandas
Happy Face Daycare
Reve d'Enfance daycare
PRIMARY SCHOOLS:
Notre-Dame-de-la-Garde School (Notre-Dame-de-la-Garde)
École Notre-Dame-de-la-Garde
Riverview Primary School
SECONDARY SCHOOLS:
École Secondaire Beurling Academy
École Angrignon (Douglas Hospital (Angrignon))
Venture High School
TRANSPORTATION:
Jolicoeur Metro
Verdun Metro
De l'Église Metro
Bus: 58,107
RECREATION:
Quai 5160-Maison de la Culture
Gro
DM Beland Art Gallery
Bar Monkees
La Belle Province
Church Pub
Benny & Co
Café Central
Tim Hortons
PARKS:
Quai-de-la-Tortue Park
Beatty Park
Woodland Park
OTHERS:
Marché Laxsane
IGA Gerard Champagne
Marché Sahnin
M H Grover & Fils
Boutique Reunion
Mondo Perfecto
Verdun de la Fontaine
Bain Mard
Center Manager Pigeon
Verdun Lasalle Medicd Clinic
Ortho Mag
Center Santa Sourire
Massothérapie Josée Lesage
Golf Ile des Soeurs
| BUILDING | |
|---|---|
| Type | Apartment |
| Style | Attached |
| Dimensions | 0x0 |
| Lot Size | 996 PC |
| EXPENSES | |
|---|---|
| Co-ownership fees | $ 1692 / year |
| Municipal Taxes (2024) | $ 2684 / year |
| School taxes (2024) | $ 334 / year |
| ROOM DETAILS | |||
|---|---|---|---|
| Room | Dimensions | Level | Flooring |
| Living room | 10.5 x 10.1 P | 2nd Floor | |
| Washroom | 7.3 x 5.3 P | 2nd Floor | |
| Dining room | 10.3 x 11 P | 2nd Floor | |
| Kitchen | 12.3 x 10.2 P | 2nd Floor | |
| Bedroom | 11.7 x 11.1 P | 3rd Floor | |
| Bathroom | 10.9 x 4.8 P | 3rd Floor | |
| Walk-in closet | 6.9 x 6.4 P | 3rd Floor | |
| CHARACTERISTICS | |
|---|---|
| Heating system | Electric baseboard units |
| Water supply | Municipality |
| Heating energy | Electricity |
| Garage | Fitted, Single width |
| Siding | Brick |
| Proximity | Highway, Cegep, Hospital, Park - green area, Elementary school, High school, Public transport, University, Bicycle path, Cross-country skiing, Daycare centre |
| Parking | Outdoor, Garage |
| Sewage system | Municipal sewer |
| View | Water |
| Zoning | Residential |
| Equipment available | Wall-mounted heat pump |
| Restrictions/Permissions | Pets allowed |
