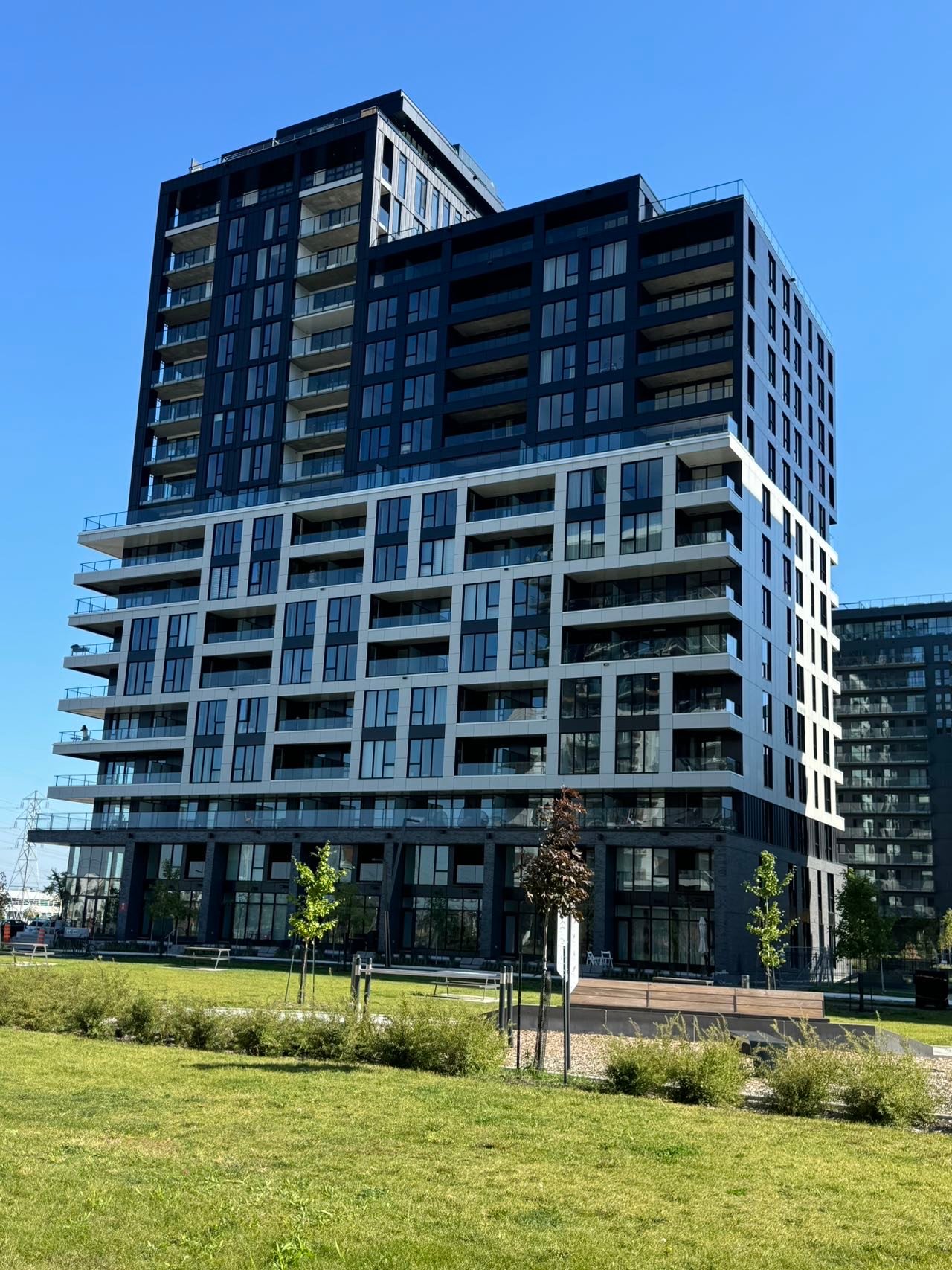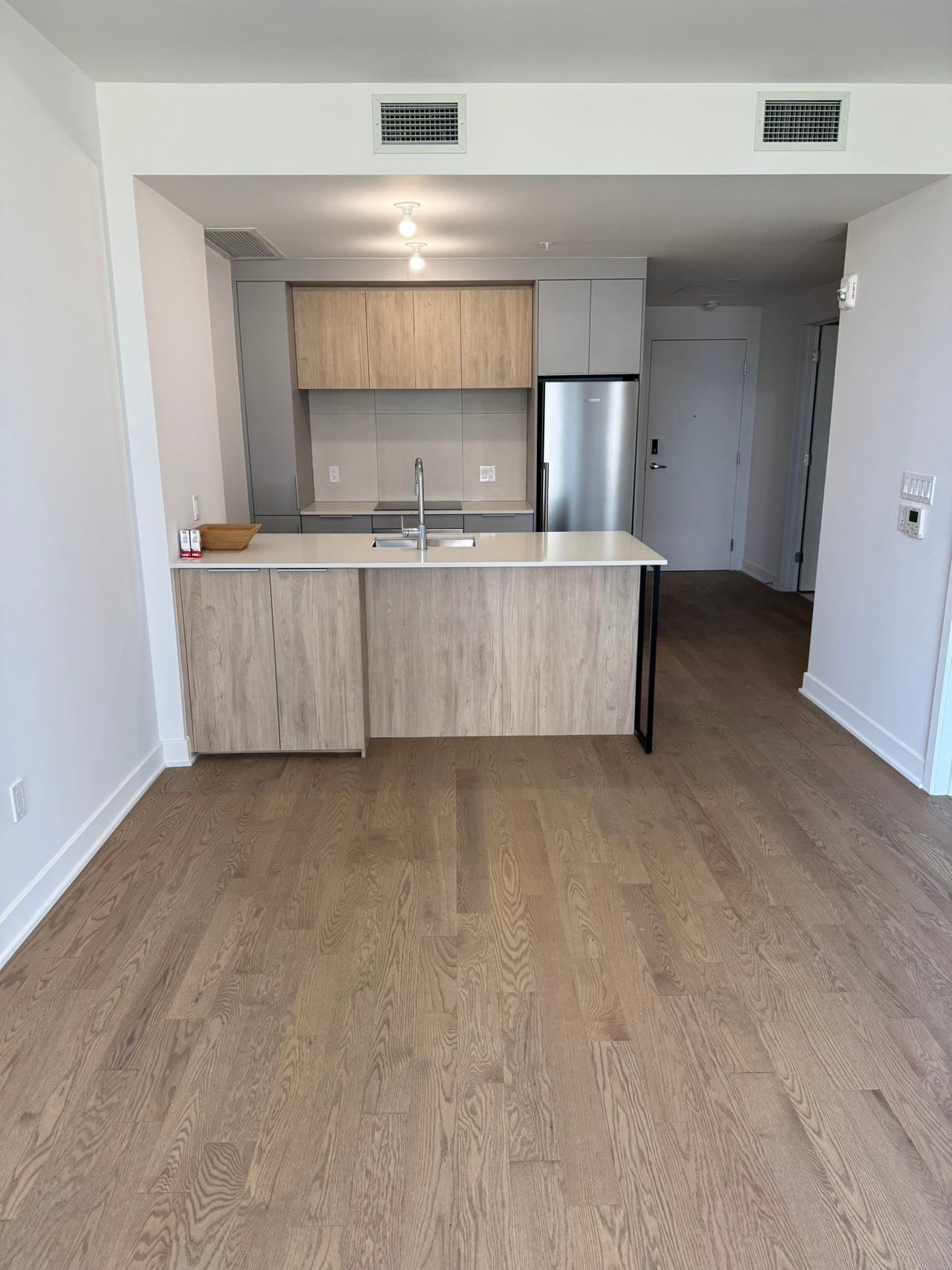Loading...
505 Rue de l'Escale, Brossard, QC J4Z0T3
$1,750/M

Frontage

Hallway

Living room

Living room

Bedroom

Bedroom

Bathroom

Storage

Balcony
Description
Inclusions:
Exclusions : N/A
| BUILDING |
| Type |
Apartment |
| Style |
Detached |
| Dimensions |
0x0 |
| Lot Size |
0 |
|
ROOM DETAILS
|
| Room |
Dimensions |
Level |
Flooring |
| Hallway |
3.81 x 1.60 M |
4th Floor |
Wood |
| Hallway |
3.81 x 1.60 M |
4th Floor |
Wood |
| Kitchen |
2.62 x 2.44 M |
4th Floor |
Wood |
| Kitchen |
2.62 x 2.44 M |
4th Floor |
Wood |
| Living room |
3.10 x 2.69 M |
4th Floor |
Wood |
| Living room |
3.10 x 2.69 M |
4th Floor |
Wood |
| Dining room |
3.23 x 2.97 M |
4th Floor |
Wood |
| Dining room |
3.23 x 2.97 M |
4th Floor |
Wood |
| Bedroom |
3.25 x 2.74 M |
4th Floor |
Wood |
| Bedroom |
3.25 x 2.74 M |
4th Floor |
Wood |
| Bathroom |
3.5 x 1.78 M |
4th Floor |
Ceramic tiles |
| Bathroom |
3.5 x 1.78 M |
4th Floor |
Ceramic tiles |
| Den |
1.98 x 1.70 M |
4th Floor |
Wood |
| Den |
1.98 x 1.70 M |
4th Floor |
Wood |








