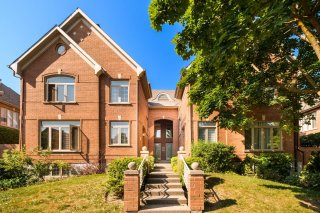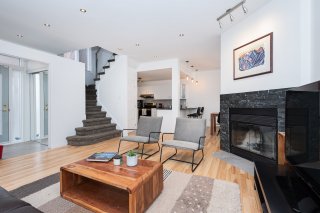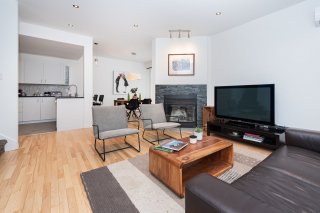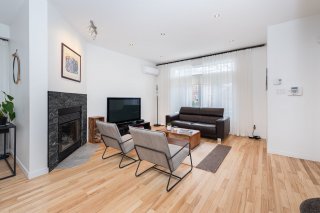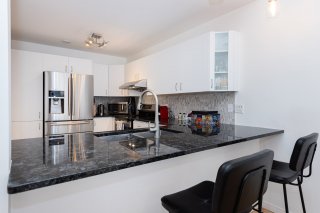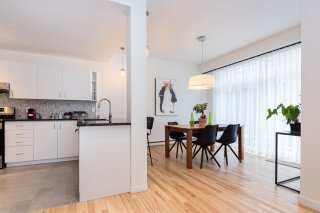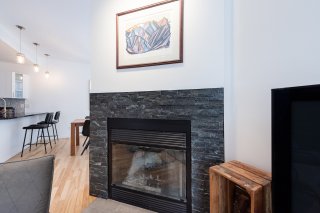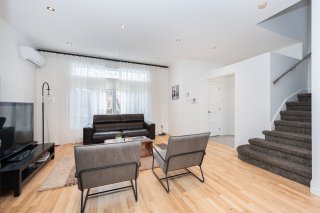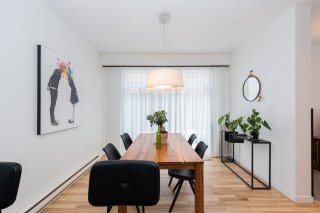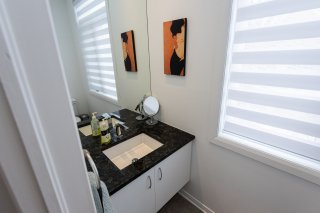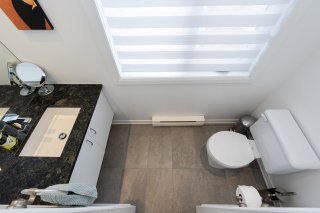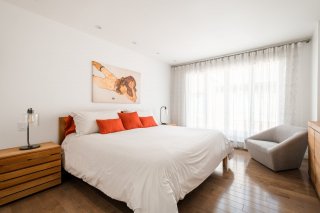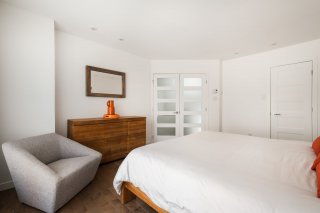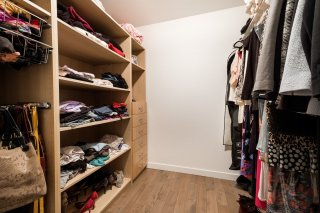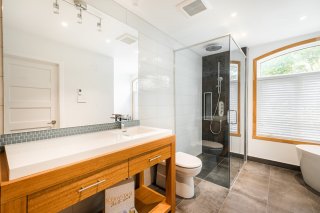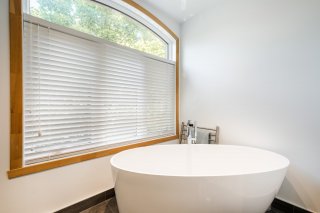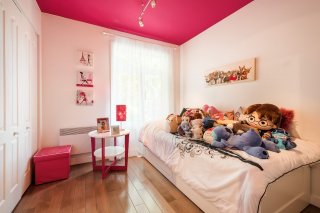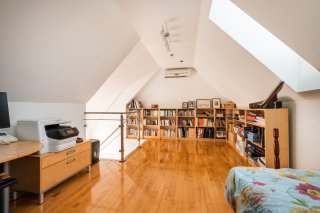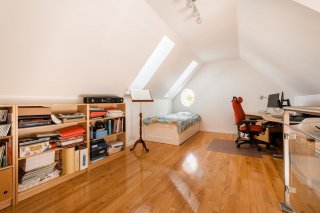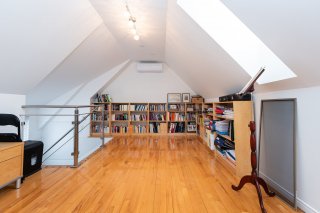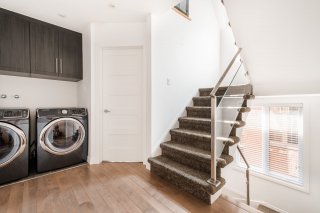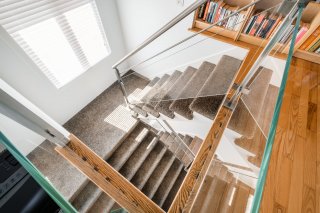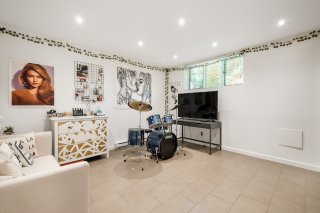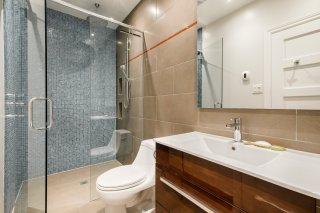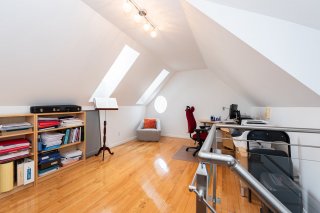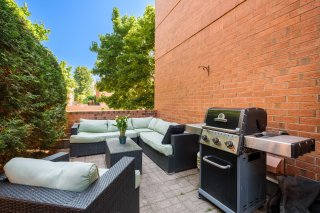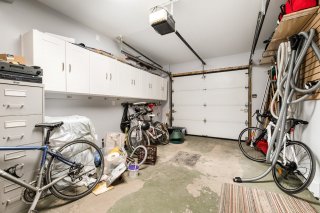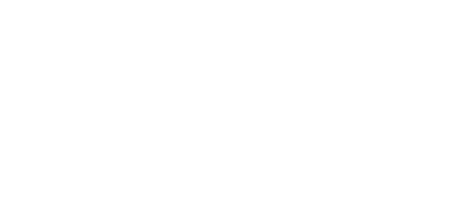526 Rue de la Grande Allée
Montréal (Verdun, QC H3E 1Y3
MLS: 15932495
$1,028,000
3
BEDS
2
BATHS
1
Powder Rooms
1998
YEAR BUILT
Description
Superb townhouse located in a popular area of Ile-des-Soeurs, close to all services, an elementary school and Parc Lacoursière. This front corner unit benefits from impressive brightness and high ceilings. Three bedrooms, a large mezzanine, a fully renovated kitchen, bathroom, a powder room on the ground floor & a lovely private terrace. This property will charm you! Book your visit quickly!
Welcome to 526 rue de la Grande-Allée located in the heart
of Nuns Island.
Built in 1998 & being an integral part of "L'esplanade de
Ile", this prestigious four-storey property will be a
guaranteed favorite! A few minutes from the Champlain
Bridge, the REM and public transport, it is located in a
quiet & popular area in the heart of Île-des-Soeurs:
NEARBY:
- Daycare
- Schools
- Several parks & green spaces (Nature, outdoor leisure,
swimming pool, etc.): Lacoursière, de la Fontaine, Adrien
D. Archambault, Maynard Furgeson, Domaine St-Paul)
- The renowned "Strom Spa" (Nordic Spa -- thermal
experiment)
- Golf clubs
- Many restaurants, grocery stores & other shops, and much
more!
The beautiful brightness in the property will charm you as
soon as you enter. Open area and 9-ft. ceilings.
This unit benefits from three bedrooms, a large mezzanine,
a fully renovated bathroom, a powder room on the ground
floor & a private terrace accessible via the dining room.
Upstairs, you will find 2 bedrooms including a large master
bedroom with a walk-in closet of excellent size very well
arranged with custom storage. The bathroom has been
completely renovated with heated flooring, ceramic glazed
showerm& optimized storage.
You will be able to use the 3rd floor as a bedroom, home
office, family room or other according to your needs!
Friendly & warm room with attic ceiling with 2 skylights.
In the basement is the space of the 3rd bedroom with a
superb renovated washroom .
Improvements: Kitchen 2024, flooring 2024, Roof 2017, 2,
wall-mounted air conditioner 2023, completely renovated
bathroom and floor on the 2nd floor (2017),
A must see!, book your visit quickly!
| BUILDING | |
|---|---|
| Type | Apartment |
| Style | Attached |
| Dimensions | 0x0 |
| Lot Size | 0 |
| EXPENSES | |
|---|---|
| Co-ownership fees | $ 1800 / year |
| Common expenses/Rental | $ 1800 / year |
| Municipal Taxes (2023) | $ 5460 / year |
| School taxes (2023) | $ 671 / year |
| ROOM DETAILS | |||
|---|---|---|---|
| Room | Dimensions | Level | Flooring |
| Family room | 16.0 x 14.0 P | Ground Floor | Wood |
| Dining room | 11.3 x 12.0 P | Ground Floor | Wood |
| Kitchen | 7.10 x 13.1 P | Ground Floor | Ceramic tiles |
| Primary bedroom | 15.1 x 12.4 P | 2nd Floor | Wood |
| Walk-in closet | 7.11 x 7.10 P | 2nd Floor | Wood |
| Bedroom | 9.7 x 10.9 P | 2nd Floor | Wood |
| Bathroom | 13.9 x 9.10 P | 2nd Floor | Ceramic tiles |
| Mezzanine | 18.8 x 11.10 P | 3rd Floor | Carpet |
| Bedroom | 14.2 x 14.7 P | Basement | Wood |
| Bathroom | 10.3 x 4.6 P | Basement | Ceramic tiles |
| Washroom | 7.3 x 7 P | Ground Floor | Ceramic tiles |
| CHARACTERISTICS | |
|---|---|
| Landscaping | Patio |
| Heating system | Electric baseboard units |
| Water supply | Municipality |
| Heating energy | Electricity |
| Equipment available | Central vacuum cleaner system installation, Alarm system, Wall-mounted air conditioning |
| Hearth stove | Wood fireplace |
| Garage | Fitted |
| Rental appliances | Water heater |
| Siding | Brick |
| Proximity | Elementary school, Public transport, Bicycle path, Daycare centre |
| Available services | Laundry room, Fire detector |
| Parking | Garage |
| Sewage system | Municipal sewer |
| Roofing | Asphalt shingles |
| Zoning | Residential |
| Driveway | Asphalt |
