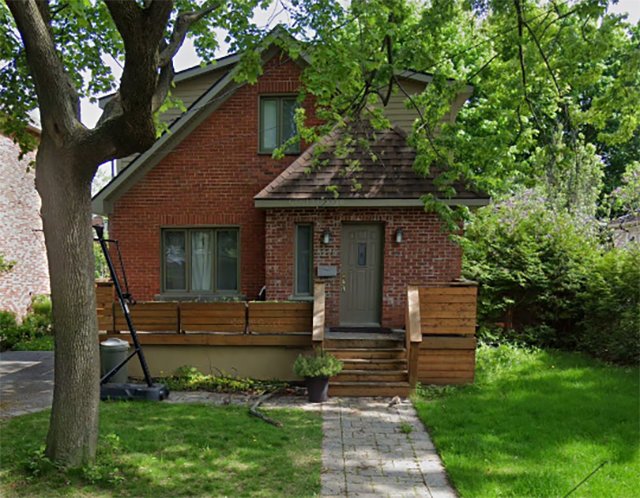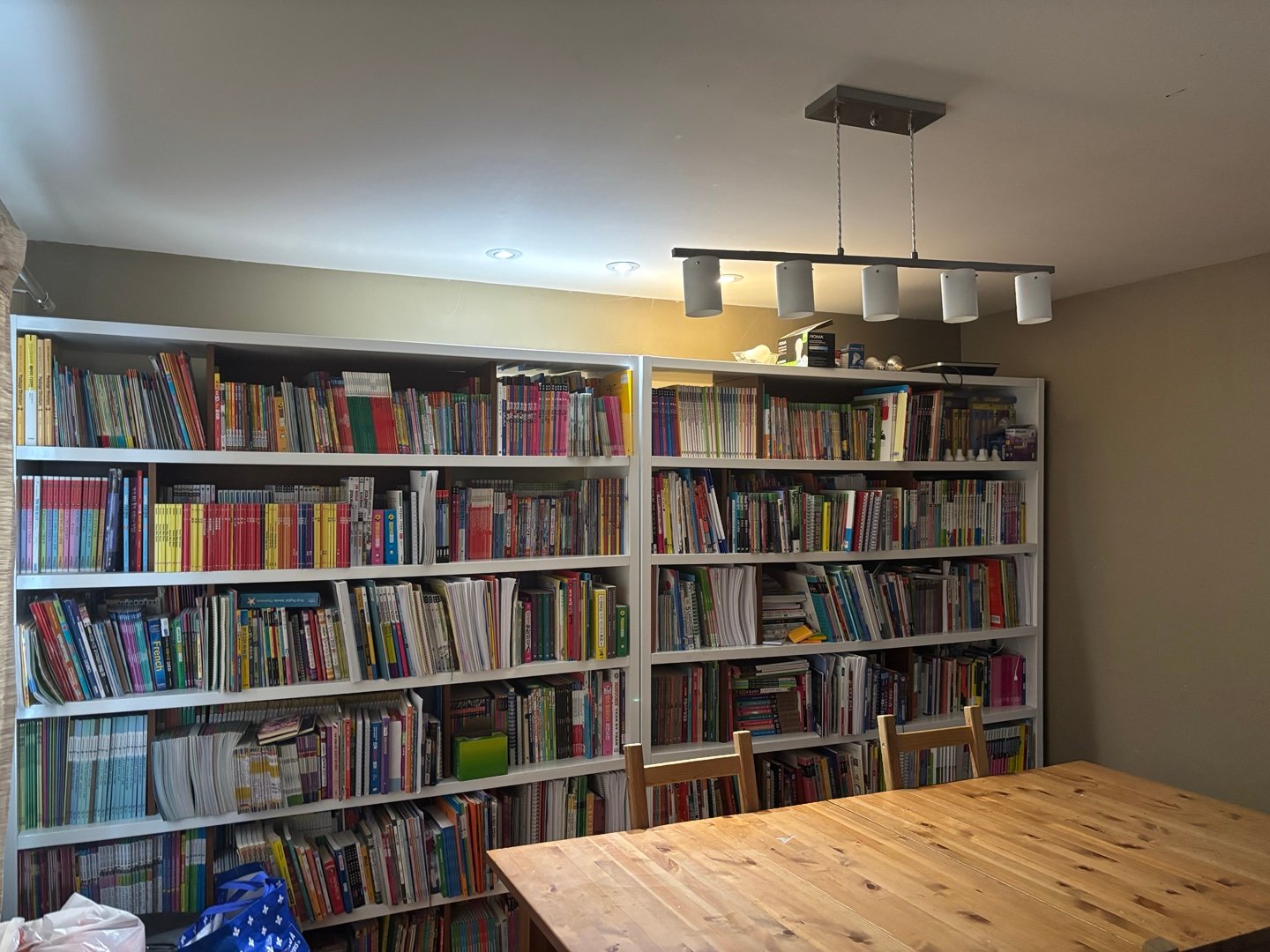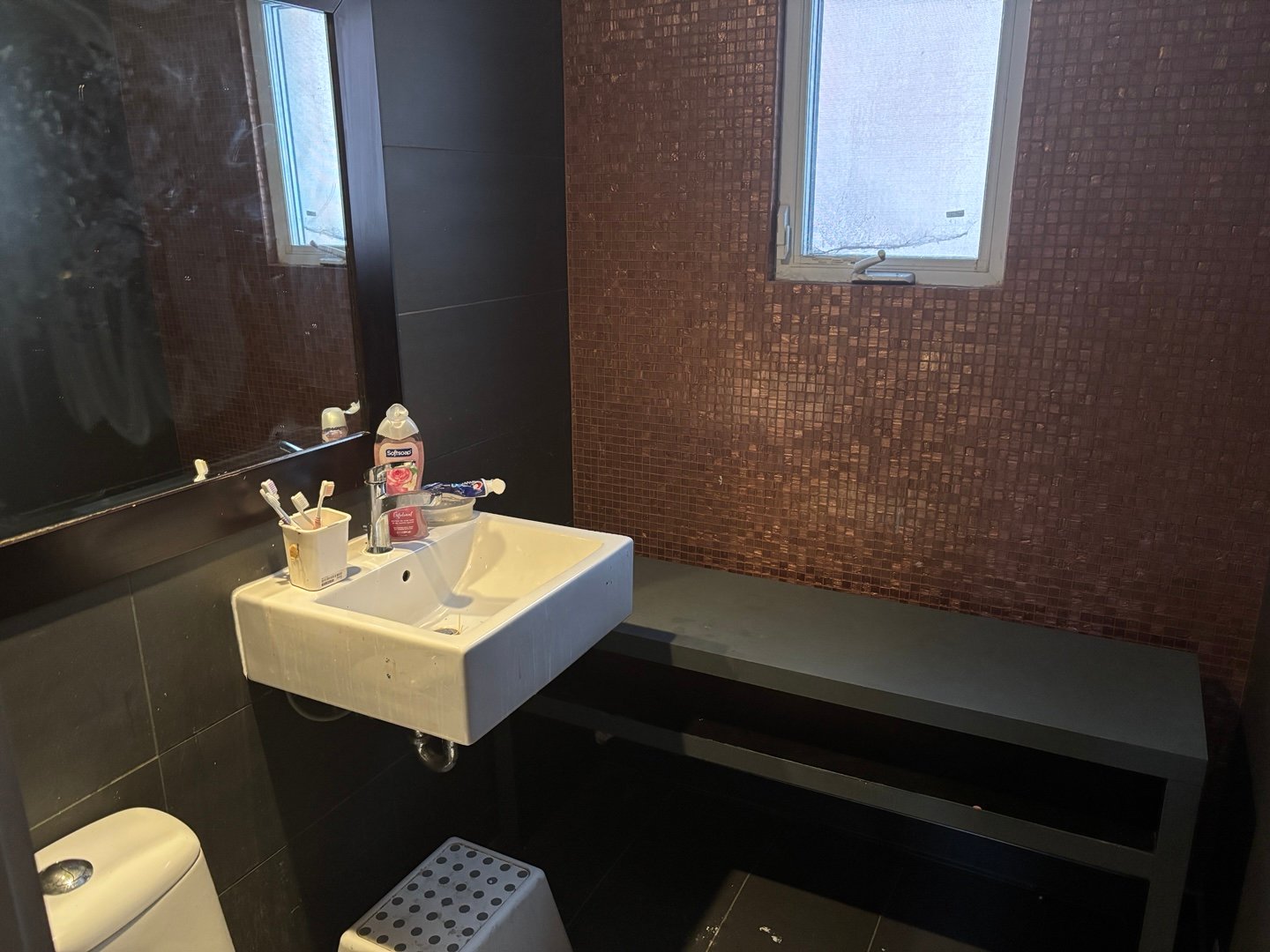5275 Av. Westmore, Montréal (Côte-des-Neiges, QC H4V1Z6 $800,000

Frontage

Dining room

Dining room

Living room

Living room

Kitchen

Washroom

Primary bedroom

Bedroom
|
|
Description
Sale without legal warranty of quality, at the buyer's risk The certificate of location has been prepared and will be uploaded soon.
Inclusions: Fridge, stove, dishwasher, washer & dryer, wall unit in living room/entrance, blinds, curtains, light fixtures, drawer in entrance and paintings. wall inclusions sold without legal warranty
Exclusions : N/A
| BUILDING | |
|---|---|
| Type | Two or more storey |
| Style | Detached |
| Dimensions | 0x0 |
| Lot Size | 4850.22 PC |
| EXPENSES | |
|---|---|
| Municipal Taxes (2025) | $ 5974 / year |
| School taxes (2024) | $ 745 / year |
|
ROOM DETAILS |
|||
|---|---|---|---|
| Room | Dimensions | Level | Flooring |
| Living room | 23.1 x 10.5 P | Ground Floor | Wood |
| Dining room | 12 x 11.10 P | Ground Floor | Wood |
| Kitchen | 10.11 x 10.2 P | Ground Floor | Wood |
| Washroom | 6 x 4.11 P | Ground Floor | Ceramic tiles |
| Primary bedroom | 23 x 10.4 P | 2nd Floor | Wood |
| Bedroom | 13.6 x 7.1 P | 2nd Floor | Wood |
| Bedroom | 10.3 x 10.3 P | 2nd Floor | Wood |
| Bathroom | 10.2 x 6.5 P | 2nd Floor | Ceramic tiles |
| Family room | 22.2 x 16.10 P | Basement | Wood |
| Bedroom | 13.5 x 8.7 P | Basement | Wood |
| Bathroom | 8.11 x 5.6 P | Basement | Ceramic tiles |
| Laundry room | 10 x 7.4 P | Basement | Concrete |
|
CHARACTERISTICS |
|
|---|---|
| Heating system | Air circulation |
| Water supply | Municipality |
| Heating energy | Electricity |
| Proximity | Highway, Cegep, Park - green area, Elementary school, High school, Public transport, University, Bicycle path |
| Parking | Outdoor |
| Sewage system | Municipal sewer |
| Zoning | Residential |
| Equipment available | Central air conditioning |
| Driveway | Asphalt |