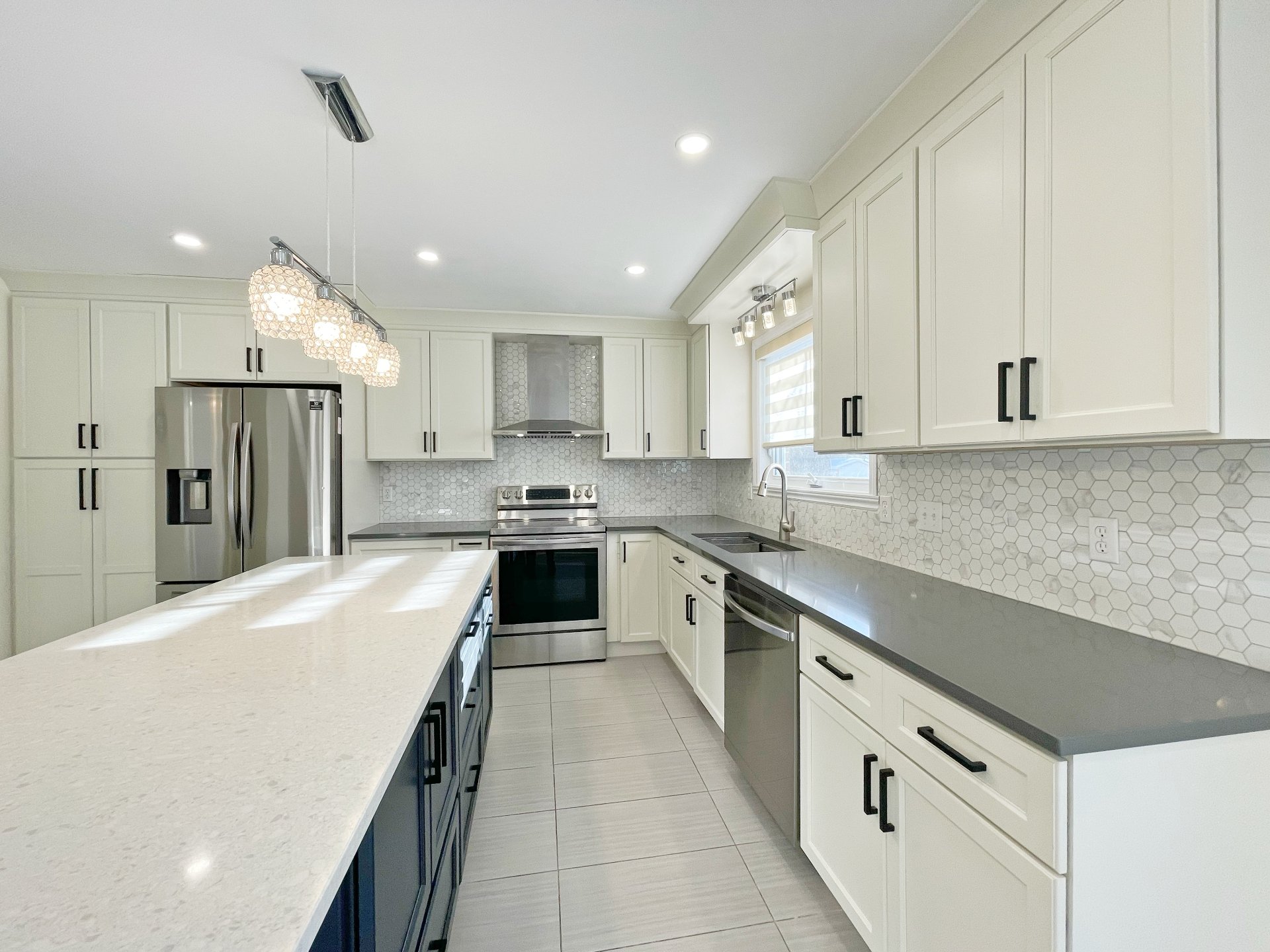537 Rue Shakespeare, Dollard-des-Ormeaux, QC H9G1A3 $789,000

Kitchen

Living room

Dining room

Kitchen

Primary bedroom

Bedroom

Bedroom

Bathroom

Staircase
|
|
Description
Welcome to this Fully renovated Charming house, move in condition, occupancy immediately.
2024 three bedrooms wood floor/ doors , basement floor
2024 new paint for the whole house
2023 heat-pump
2021 Kitchen ,Bathroom, floor, windows, basement , new
curtains
2018 Basement bathroom
2015 Garage floor
2014 roof, swimming pool / fence/decks
2024 new paint for the whole house
2023 heat-pump
2021 Kitchen ,Bathroom, floor, windows, basement , new
curtains
2018 Basement bathroom
2015 Garage floor
2014 roof, swimming pool / fence/decks
Inclusions: Fridge, stove, dishwasher, washer, dryer, blinds and curtains, light fixtures.
Exclusions : water heater (rented)
| BUILDING | |
|---|---|
| Type | Bungalow |
| Style | Detached |
| Dimensions | 28.8x40.8 P |
| Lot Size | 6600 PC |
| EXPENSES | |
|---|---|
| Municipal Taxes (2024) | $ 4845 / year |
| School taxes (2025) | $ 510 / year |
|
ROOM DETAILS |
|||
|---|---|---|---|
| Room | Dimensions | Level | Flooring |
| Living room | 18.9 x 11.9 P | Ground Floor | Wood |
| Dining room | 10.6 x 9.9 P | Ground Floor | Wood |
| Kitchen | 14.3 x 11.7 P | Ground Floor | Ceramic tiles |
| Primary bedroom | 12.5 x 12.1 P | Ground Floor | Wood |
| Bedroom | 14.6 x 10 P | Ground Floor | Wood |
| Bedroom | 11.2 x 8.5 P | Ground Floor | Wood |
| Bathroom | 9 x 5 P | Ground Floor | Ceramic tiles |
| Family room | 17.8 x 17.5 P | Basement | Floating floor |
| Bedroom | 11 x 8.5 P | Basement | Floating floor |
| Bathroom | 8 x 6 P | Basement | Ceramic tiles |
|
CHARACTERISTICS |
|
|---|---|
| Water supply | Municipality |
| Heating energy | Electricity |
| Garage | Double width or more, Fitted |
| Pool | Above-ground |
| Proximity | Highway, Cegep, Hospital, Park - green area, Elementary school, High school, Public transport, Bicycle path, Daycare centre, Réseau Express Métropolitain (REM) |
| Basement | 6 feet and over, Finished basement |
| Parking | Garage |
| Sewage system | Municipal sewer |
| Zoning | Residential |