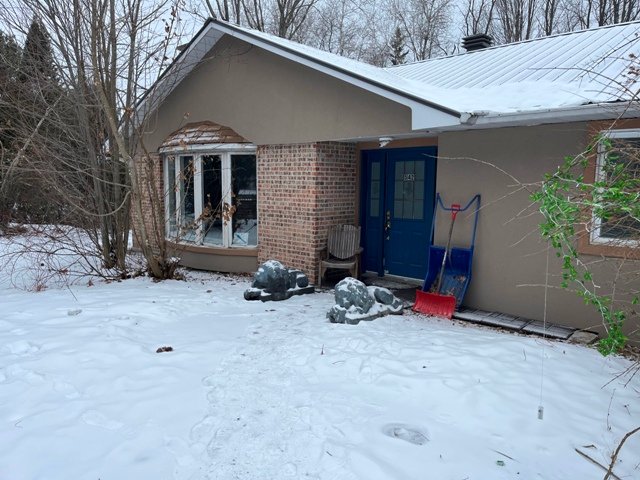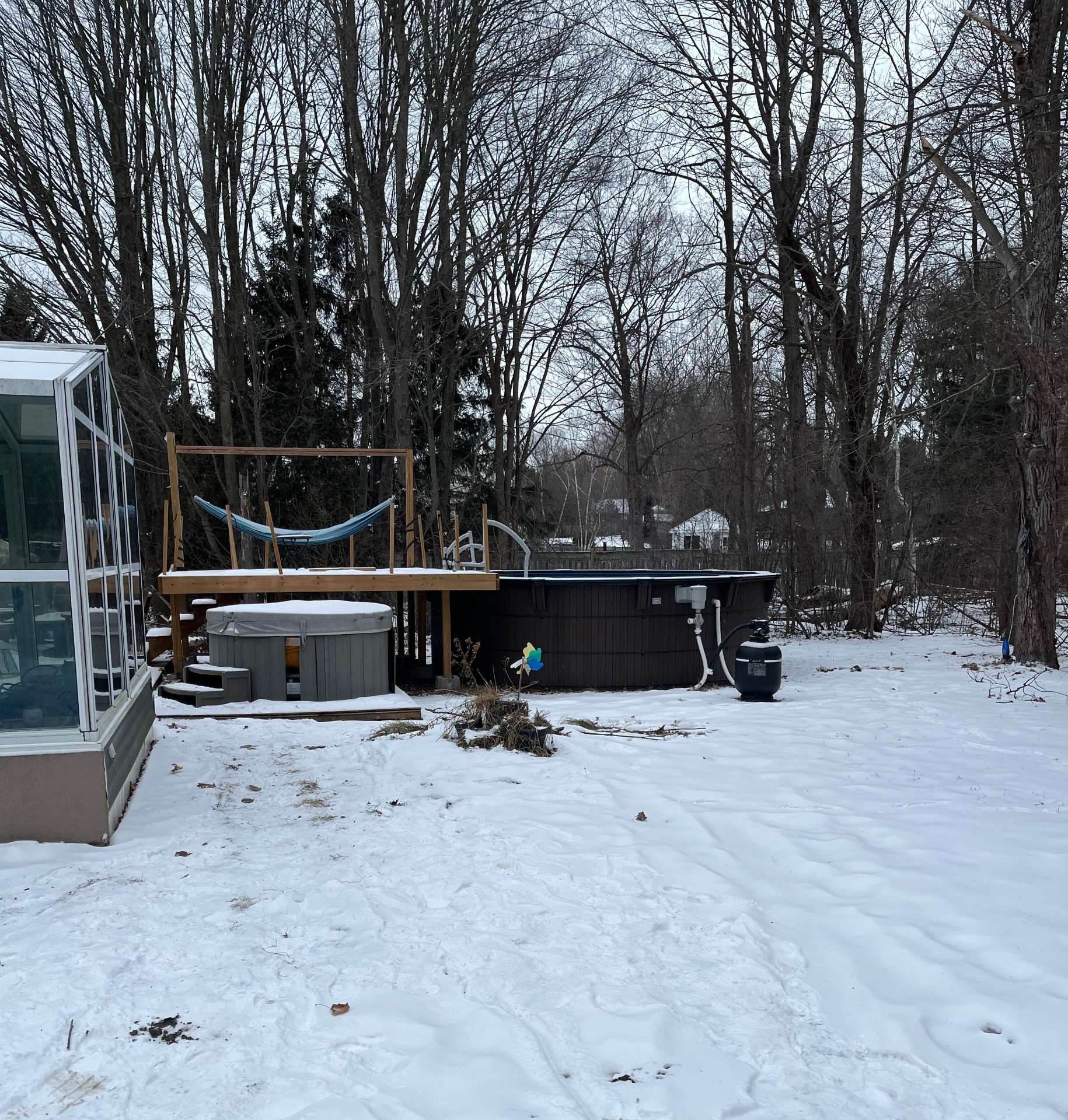542 Rue Stirling, Hudson, QC J0P1H0 $397,700

Frontage

Frontage

Backyard

Other
|
|
OPEN HOUSE
Saturday, 18 January, 2025 | 10:00 - 15:00
Description
This bungalow is in need of renovation, making it ideal for individuals with construction skills. The property offers great potential to become your dream home with some work and imagination. This home is an excellent opportunity for those looking to customize their living space while enjoying attractive features. Property is sold without legal warranty at risk and peril of buyer's
* Metal roof redone in 2023, providing durability and low
maintenance.
* 3 large bedrooms, spacious and perfect for a family.
*Living room and dining room, offering comfortable and
bright living spaces.
*Large backyard, ideal for outdoor enjoyment, perfect for
children or pets.
Pool and spa, great for relaxing and enjoying sunny days.
maintenance.
* 3 large bedrooms, spacious and perfect for a family.
*Living room and dining room, offering comfortable and
bright living spaces.
*Large backyard, ideal for outdoor enjoyment, perfect for
children or pets.
Pool and spa, great for relaxing and enjoying sunny days.
Inclusions: lights fixtures, windows dressing
Exclusions : all personal items
| BUILDING | |
|---|---|
| Type | Bungalow |
| Style | Detached |
| Dimensions | 56x28 P |
| Lot Size | 30148 PC |
| EXPENSES | |
|---|---|
| Municipal Taxes (2024) | $ 6213 / year |
| School taxes (2024) | $ 349 / year |
|
ROOM DETAILS |
|||
|---|---|---|---|
| Room | Dimensions | Level | Flooring |
| Living room | 17.11 x 14.10 P | Ground Floor | Tiles |
| Kitchen | 13.1 x 10.10 P | Ground Floor | Tiles |
| Dining room | 10.8 x 11.9 P | Ground Floor | Tiles |
| Primary bedroom | 17.6 x 10.11 P | Ground Floor | Wood |
| Bathroom | 8.3 x 8.7 P | Ground Floor | Ceramic tiles |
| Bedroom | 9.10 x 11 P | Ground Floor | Wood |
| Bedroom | 20.11 x 9.10 P | Ground Floor | Wood |
| Bathroom | 4.10 x 7.6 P | Ground Floor | Ceramic tiles |
| Solarium | 10 x 10 P | Ground Floor | Concrete |
| Laundry room | 4 x 8 P | Ground Floor | Tiles |
|
CHARACTERISTICS |
|
|---|---|
| Basement foundation | Concrete slab on the ground |
| Heating system | Electric baseboard units |
| Water supply | Municipality |
| Heating energy | Electricity, Solar energy |
| Hearth stove | Wood fireplace |
| Siding | Brick |
| Proximity | Highway, Golf, Hospital, Elementary school, High school, Public transport, Bicycle path |
| Parking | Outdoor |
| Sewage system | Septic tank |
| Topography | Flat |
| Zoning | Residential |