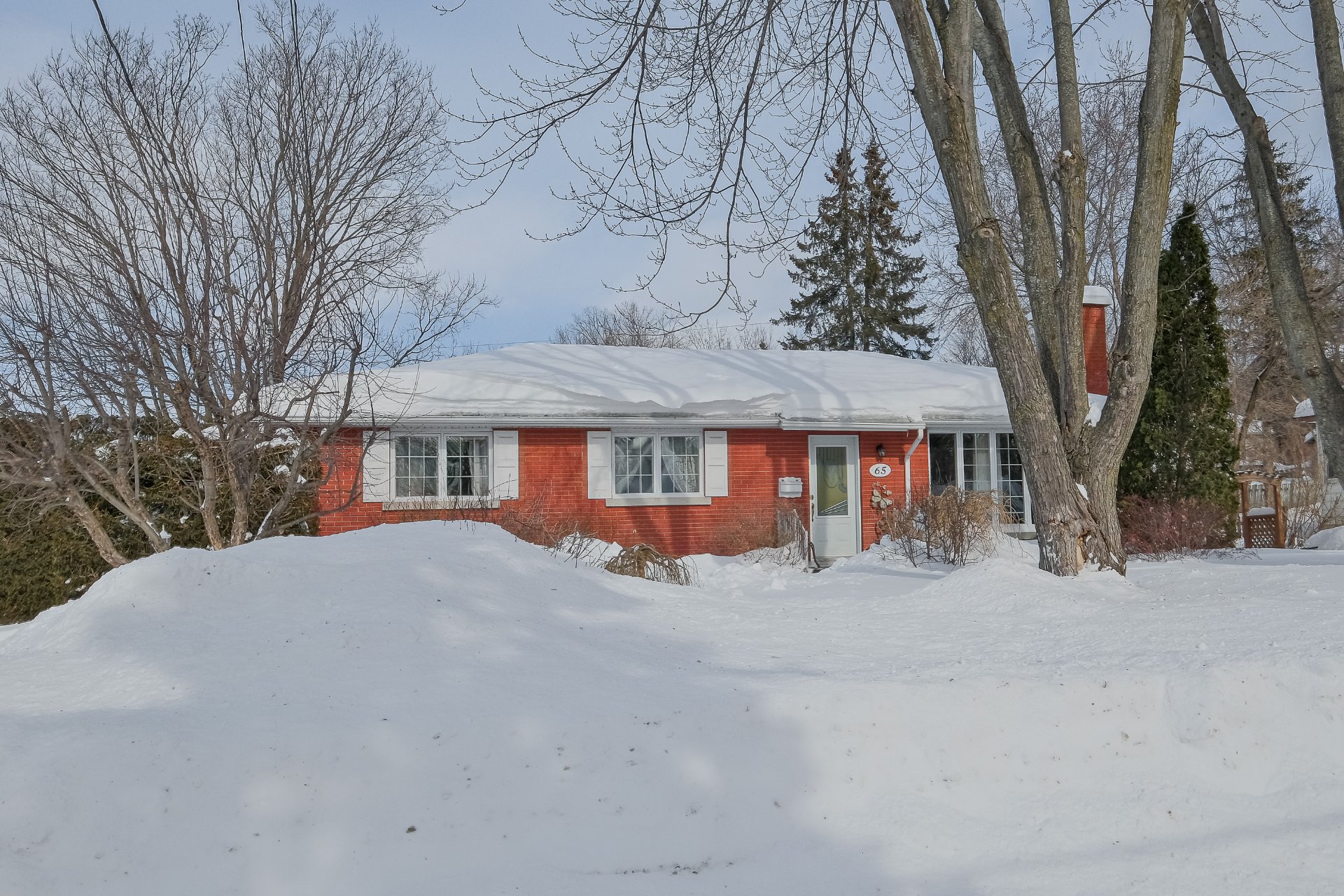65 Rue Clifton, Otterburn Park, QC J3H1W5 $499,999

Frontage

Frontage

Hallway

Living room

Living room

Living room

Overall View

Dining room

Dining room
|
|
OPEN HOUSE
Sunday, 23 February, 2025 | 14:00 - 16:00
Description
Inclusions:
Exclusions : N/A
| BUILDING | |
|---|---|
| Type | Bungalow |
| Style | Detached |
| Dimensions | 0x0 |
| Lot Size | 846.4 MC |
| EXPENSES | |
|---|---|
| Energy cost | $ 2169 / year |
| Municipal Taxes (2025) | $ 3868 / year |
| School taxes (2024) | $ 299 / year |
|
ROOM DETAILS |
|||
|---|---|---|---|
| Room | Dimensions | Level | Flooring |
| Hallway | 4 x 4 P | Ground Floor | Ceramic tiles |
| Living room | 14.2 x 11.5 P | Ground Floor | Wood |
| Dining room | 11.3 x 9 P | Ground Floor | Wood |
| Kitchen | 14.5 x 11.2 P | Ground Floor | Ceramic tiles |
| Primary bedroom | 14 x 11 P | Ground Floor | Wood |
| Walk-in closet | 5.8 x 4.7 P | Ground Floor | Wood |
| Home office | 11 x 8 P | Ground Floor | Wood |
| Bathroom | 13.9 x 11.2 P | Ground Floor | Ceramic tiles |
| Family room | 27 x 10.6 P | Basement | Floating floor |
| Playroom | 12.7 x 8.3 P | Basement | Carpet |
| Bedroom | 12.1 x 10.9 P | Basement | Parquetry |
| Bathroom | 6.3 x 5 P | Basement | Flexible floor coverings |
| Laundry room | 10.5 x 7 P | Basement | Ceramic tiles |
| Workshop | 10.9 x 10.7 P | Basement | Other |
|
CHARACTERISTICS |
|
|---|---|
| Landscaping | Land / Yard lined with hedges, Landscape |
| Cupboard | Wood |
| Heating system | Air circulation |
| Water supply | Municipality |
| Heating energy | Electricity |
| Equipment available | Central vacuum cleaner system installation, Alarm system, Central heat pump |
| Windows | PVC |
| Foundation | Poured concrete |
| Hearth stove | Wood fireplace |
| Siding | Brick |
| Proximity | Highway, Golf, Park - green area, Elementary school, High school, Public transport, Bicycle path, Cross-country skiing, Daycare centre |
| Basement | 6 feet and over, Finished basement |
| Parking | Outdoor |
| Sewage system | Municipal sewer |
| Window type | Sliding, Crank handle |
| Roofing | Asphalt shingles |
| Zoning | Residential |
| Driveway | Asphalt |