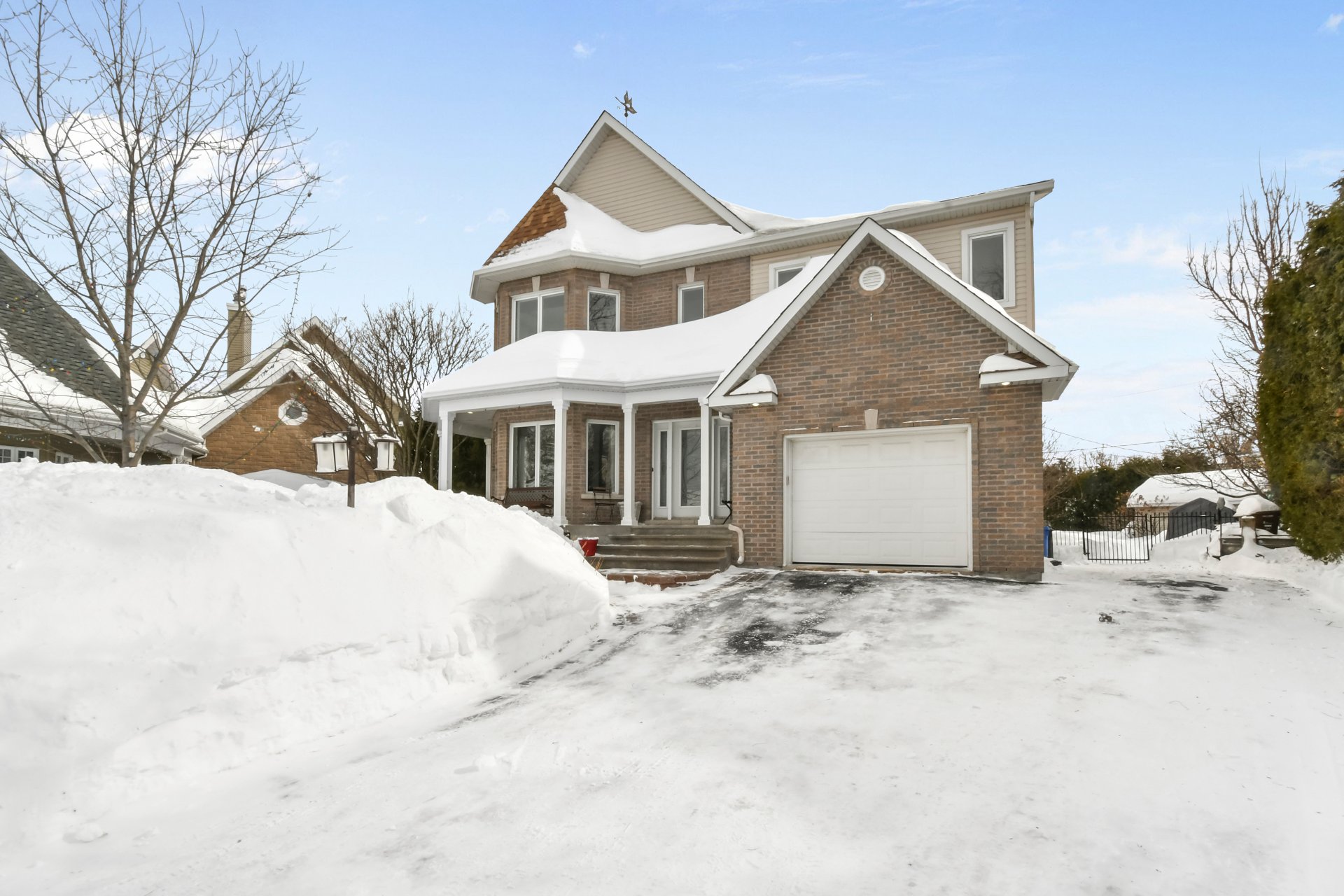717 Rue Jean Duceppe, Sainte-Julie, QC J3E2J7 $919,000

Frontage

Other

Hallway

Overall View

Living room

Dining room

Dining room

Kitchen

Kitchen
|
|
OPEN HOUSE
Sunday, 23 February, 2025 | 14:00 - 16:00
Description
Inclusions:
Exclusions : N/A
| BUILDING | |
|---|---|
| Type | Two or more storey |
| Style | Detached |
| Dimensions | 10.33x10.98 M |
| Lot Size | 1245.3 MC |
| EXPENSES | |
|---|---|
| Energy cost | $ 3110 / year |
| Municipal Taxes (2025) | $ 4441 / year |
| School taxes (2024) | $ 499 / year |
|
ROOM DETAILS |
|||
|---|---|---|---|
| Room | Dimensions | Level | Flooring |
| Hallway | 6.0 x 6.2 P | Ground Floor | Ceramic tiles |
| Living room | 14.8 x 14.1 P | Ground Floor | Wood |
| Dining room | 11.2 x 20.7 P | Ground Floor | Wood |
| Kitchen | 11.5 x 10.5 P | Ground Floor | Wood |
| Bedroom | 11.7 x 14.1 P | Ground Floor | Wood |
| Washroom | 5.5 x 4.4 P | Ground Floor | Ceramic tiles |
| Bedroom | 13.9 x 17.5 P | 2nd Floor | Parquetry |
| Primary bedroom | 20.3 x 13.7 P | 2nd Floor | Floating floor |
| Bedroom | 17.2 x 14.0 P | 2nd Floor | Parquetry |
| Bedroom | 17.1 x 10.9 P | 2nd Floor | Parquetry |
| Bathroom | 8.8 x 11.6 P | 2nd Floor | Ceramic tiles |
| Family room | 11 x 13.8 P | Basement | Wood |
| Laundry room | 8.2 x 12.9 P | Basement | Ceramic tiles |
| Bathroom | 6.5 x 7.3 P | Basement | Ceramic tiles |
| Bedroom | 11.0 x 13.4 P | Basement | Wood |
| Playroom | 14.1 x 13.6 P | Basement | Wood |
|
CHARACTERISTICS |
|
|---|---|
| Landscaping | Fenced, Land / Yard lined with hedges, Landscape |
| Heating system | Electric baseboard units |
| Water supply | Municipality |
| Heating energy | Electricity |
| Windows | PVC |
| Foundation | Poured concrete |
| Garage | Attached, Other, Single width |
| Pool | Heated, Inground |
| Proximity | Other, Highway, Park - green area, Elementary school, High school, Public transport, Bicycle path, Alpine skiing, Cross-country skiing, Daycare centre |
| Bathroom / Washroom | Seperate shower |
| Basement | Finished basement |
| Parking | Outdoor, Garage |
| Sewage system | Municipal sewer |
| Window type | Crank handle |
| Roofing | Asphalt shingles |
| Topography | Flat |
| Zoning | Residential |
| Driveway | Asphalt |