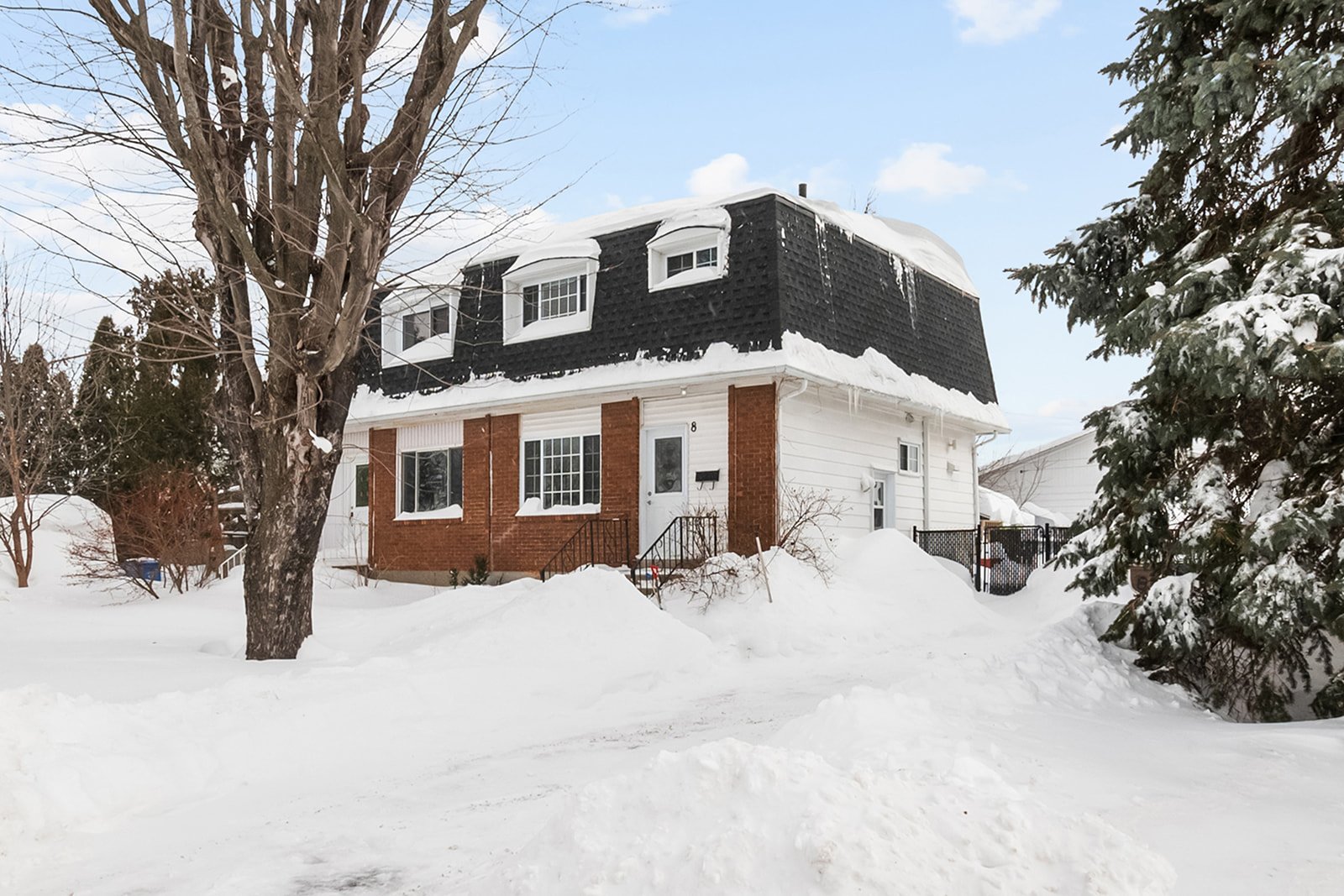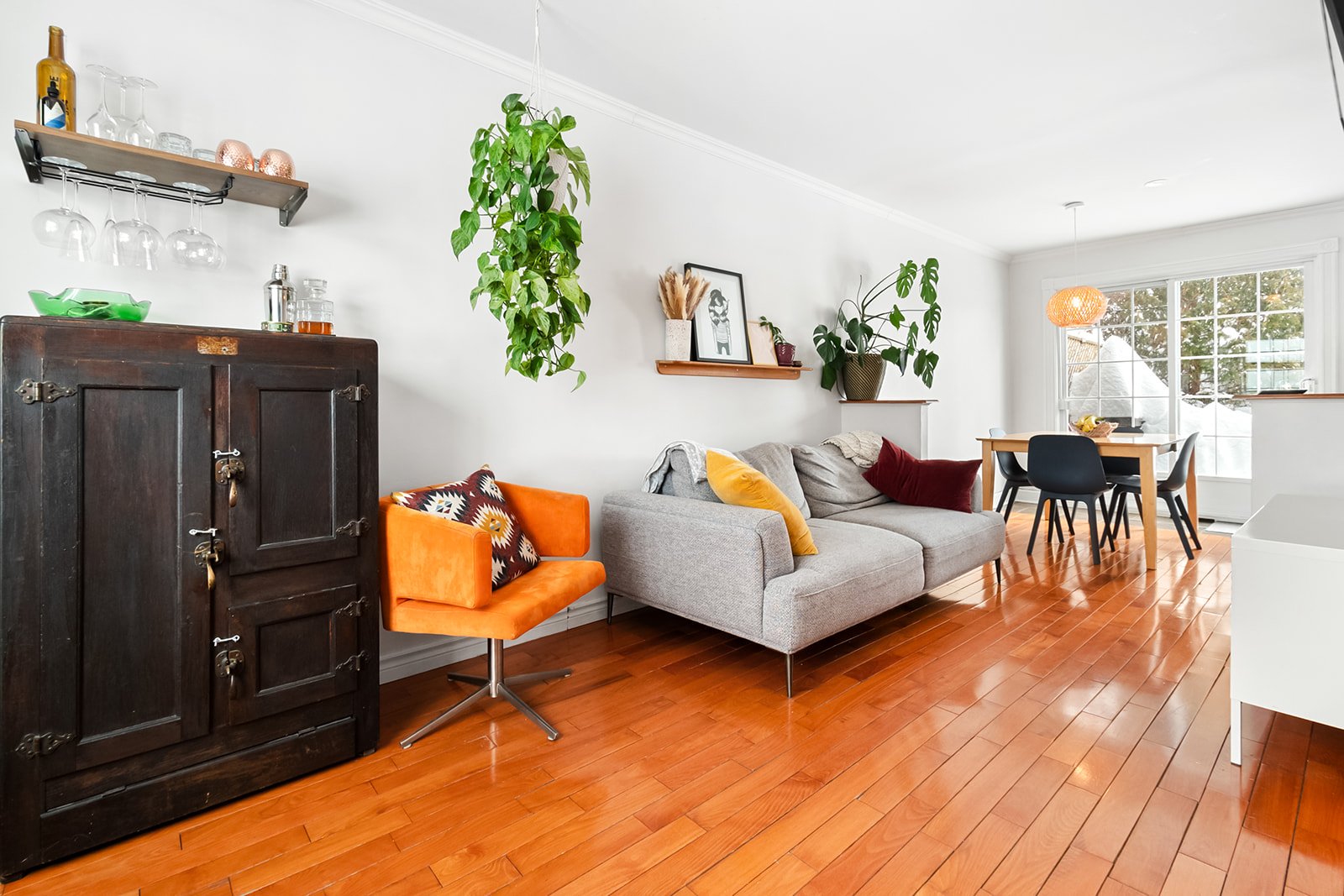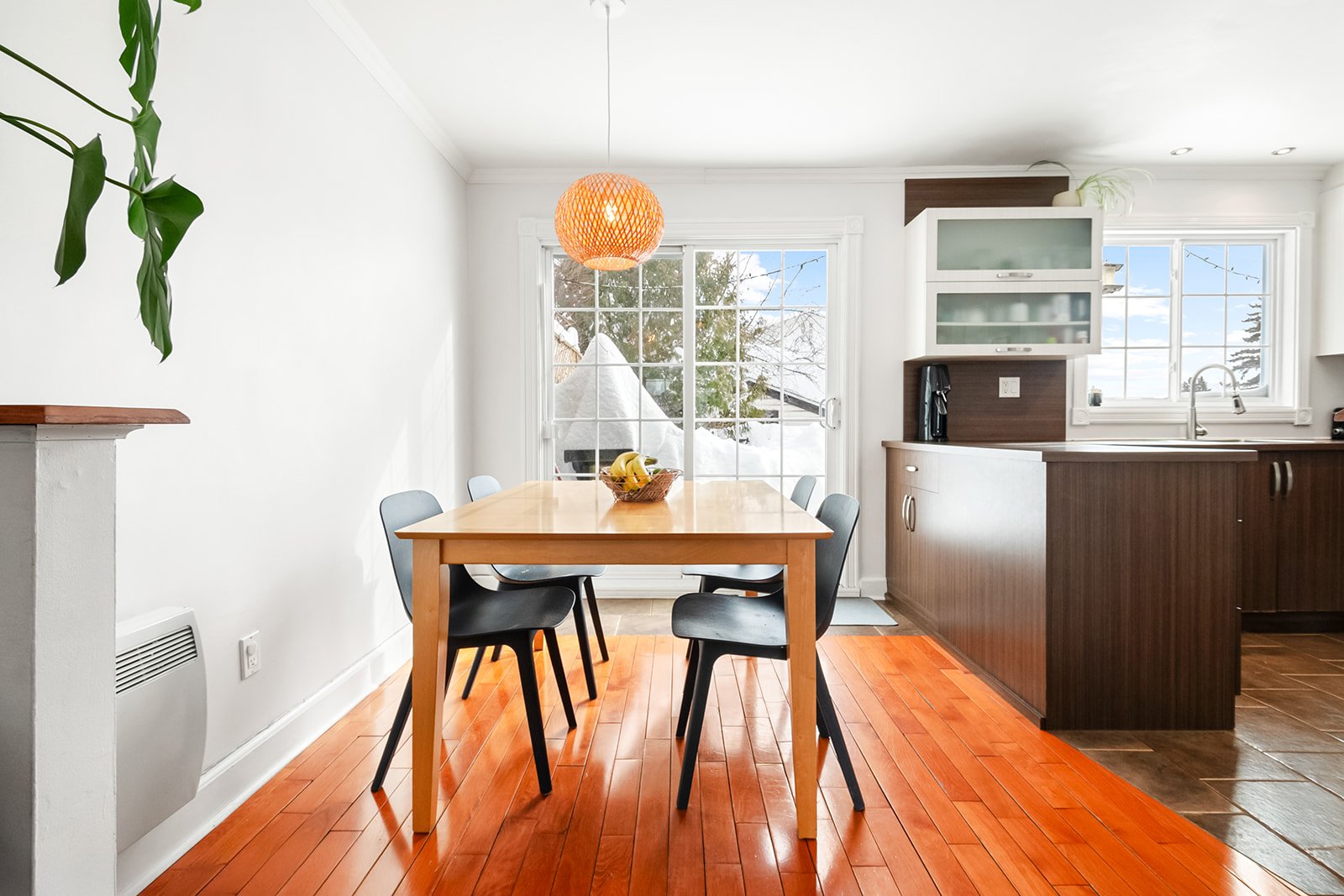8 Rue Champagne, Saint-Basile-le-Grand, QC J3N1B2 $499,000

Frontage

Hallway

Living room

Living room

Living room

Dining room

Dining room

Dining room

Kitchen
|
|
OPEN HOUSE
Sunday, 23 February, 2025 | 14:00 - 16:00
Description
Charming, traditionally styled, brick-fronted single-family home located in a quiet residential area of Saint-Basile-le-Grand, Montagne sector, on a sunny (south-facing) street corner. This fully renovated semi-detached home features a separate entrance leading directly to the basement. You'll find 4 bedrooms, a bathroom and a powder room.
Main features:
- Charming semi-detached single-family home in a quiet,
family-friendly area
- Fully renovated with 4 bedrooms, bathroom and powder room
- South-facing with full sun on garden side
- Separate entrance on the side
- Large fenced lot, completely landscaped with large
gallery, outdoor fireplace area and an above-ground
swimming pool.
Nearby points of interest
- Elemntry scholl De la mosaïque (950m)
- Parc des Trinitaires (approx. 500 m)
- Parc du Mont-Saint-Bruno (1.5 km away)
- Roland-LeBlanc library (2.5 km)
Accessibility:
- Approx. 3 km from the commuter train station for easy
access to Montreal
- Parking available nearby
Local amenities nearby:
- Grocery store (1 km)
- Pharmacy (1.2 km)
- Restaurants, cafés and local shops within a few minutes'
drive
- Charming semi-detached single-family home in a quiet,
family-friendly area
- Fully renovated with 4 bedrooms, bathroom and powder room
- South-facing with full sun on garden side
- Separate entrance on the side
- Large fenced lot, completely landscaped with large
gallery, outdoor fireplace area and an above-ground
swimming pool.
Nearby points of interest
- Elemntry scholl De la mosaïque (950m)
- Parc des Trinitaires (approx. 500 m)
- Parc du Mont-Saint-Bruno (1.5 km away)
- Roland-LeBlanc library (2.5 km)
Accessibility:
- Approx. 3 km from the commuter train station for easy
access to Montreal
- Parking available nearby
Local amenities nearby:
- Grocery store (1 km)
- Pharmacy (1.2 km)
- Restaurants, cafés and local shops within a few minutes'
drive
Inclusions: Blinds, lighting fixtures, microwave hood, wall-mounted air conditioner, cabana, above-ground pool & accessories, outdoor fireplace. accessories, outdoor fireplace.
Exclusions : Dishwasher, curtains & rods, rented water heater
| BUILDING | |
|---|---|
| Type | Two or more storey |
| Style | Semi-detached |
| Dimensions | 7.95x5.86 M |
| Lot Size | 437.9 MC |
| EXPENSES | |
|---|---|
| Municipal Taxes (2025) | $ 2996 / year |
| School taxes (2025) | $ 230 / year |
|
ROOM DETAILS |
|||
|---|---|---|---|
| Room | Dimensions | Level | Flooring |
| Living room | 14.8 x 8.5 P | Ground Floor | Wood |
| Dining room | 9.7 x 8.5 P | Ground Floor | Wood |
| Kitchen | 10.5 x 7.8 P | Ground Floor | Ceramic tiles |
| Washroom | 4.6 x 3.8 P | Ground Floor | Ceramic tiles |
| Primary bedroom | 13.3 x 9.4 P | 2nd Floor | Wood |
| Bedroom | 9.3 x 9.5 P | 2nd Floor | Wood |
| Bedroom | 9.6 x 8.8 P | 2nd Floor | Wood |
| Bathroom | 8.3 x 4.6 P | 2nd Floor | Ceramic tiles |
| Family room | 15 x 13.3 P | Basement | Floating floor |
| Laundry room | 9.5 x 11 P | Basement | Floating floor |
| Bedroom | 20.7 x 7.8 P | Basement | Floating floor |
|
CHARACTERISTICS |
|
|---|---|
| Landscaping | Fenced, Landscape |
| Heating system | Space heating baseboards, Electric baseboard units |
| Water supply | Municipality |
| Heating energy | Electricity |
| Foundation | Poured concrete |
| Siding | Aluminum, Brick |
| Pool | Above-ground |
| Basement | 6 feet and over, Finished basement, Separate entrance |
| Parking | Outdoor |
| Sewage system | Municipal sewer |
| Roofing | Asphalt shingles |
| View | Mountain |
| Zoning | Residential |
| Equipment available | Wall-mounted air conditioning, Private yard, Private balcony |
| Driveway | Asphalt |