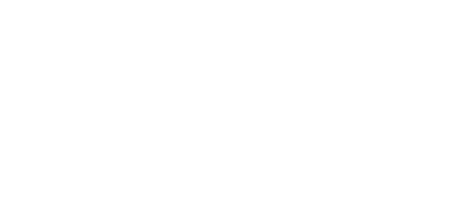8195 Crois. Osaka
Brossard, QC J4Y 2Z6
MLS: 14665869
$1,378,000
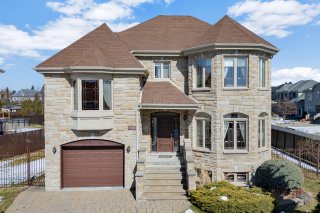 Hallway
Hallway 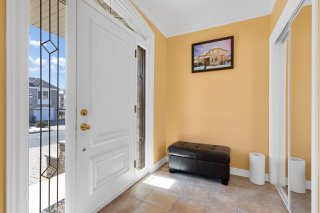 Family room
Family room 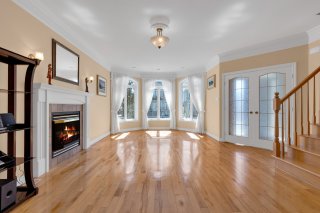 Family room
Family room 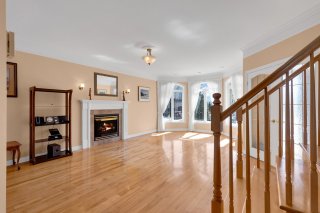 Family room
Family room 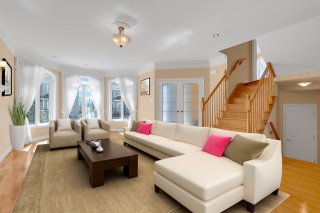 Family room
Family room 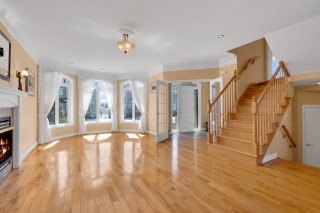 Family room
Family room 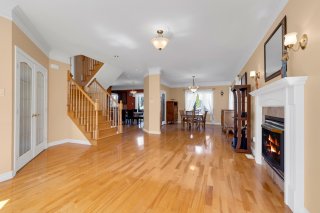 Family room
Family room 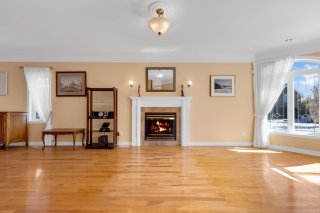 Family room
Family room 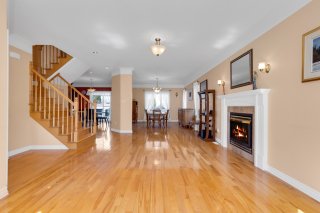 Kitchen
Kitchen 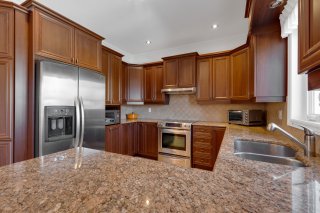 Kitchen
Kitchen 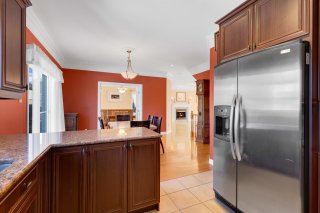 Family room
Family room 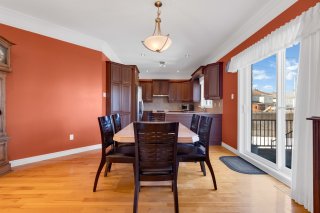 Dining room
Dining room 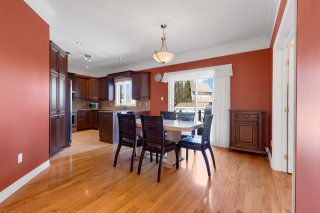 Dining room
Dining room 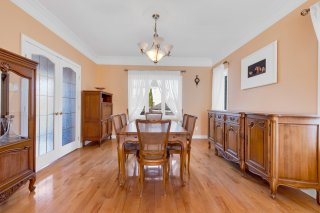 Dining room
Dining room 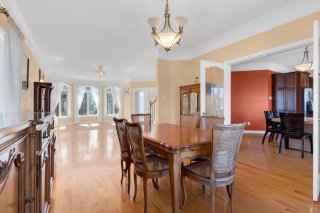 Family room
Family room 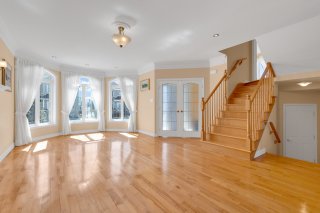 Family room
Family room 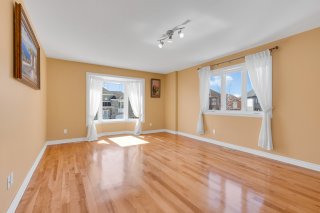 Family room
Family room 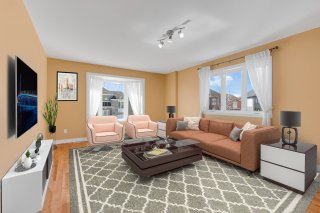 Family room
Family room 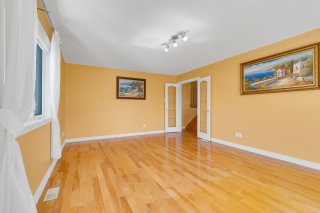 Staircase
Staircase 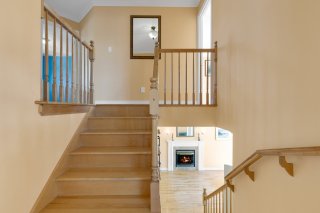 Primary bedroom
Primary bedroom 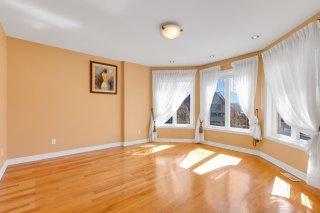 Primary bedroom
Primary bedroom 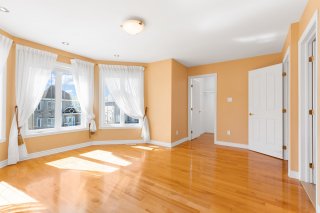 Primary bedroom
Primary bedroom 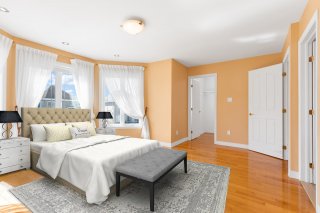 Walk-in closet
Walk-in closet 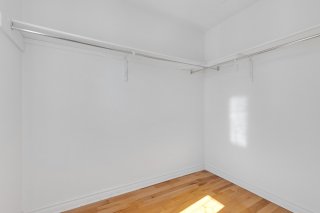 Ensuite bathroom
Ensuite bathroom 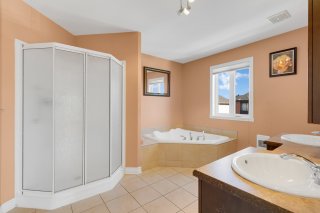 Bedroom
Bedroom 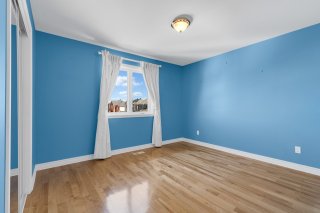 Corridor
Corridor 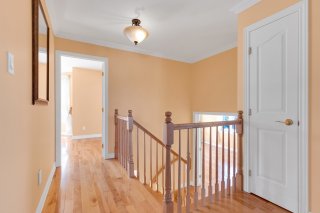 Bathroom
Bathroom 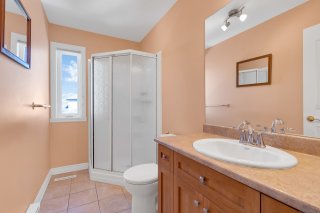 Bedroom
Bedroom 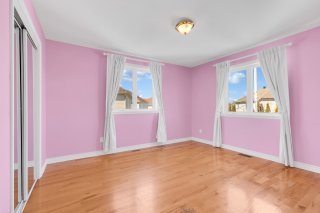 Staircase
Staircase 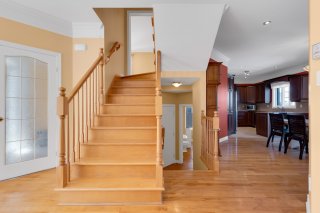 Washroom
Washroom 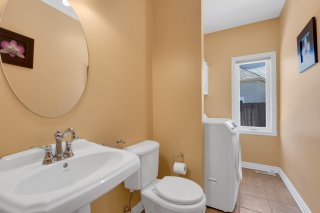 Washroom
Washroom 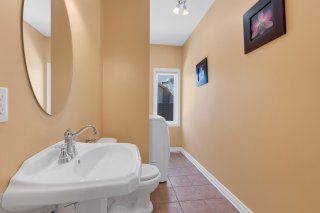 Family room
Family room 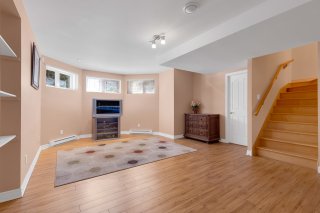 Family room
Family room 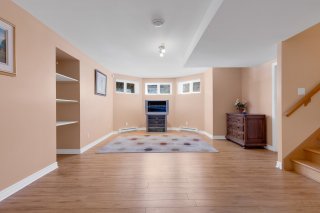 Family room
Family room 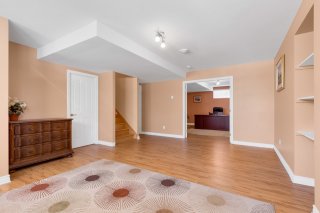 Office
Office 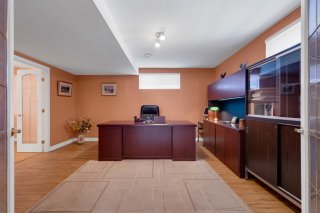 Office
Office 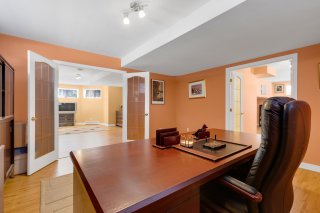 Bedroom
Bedroom 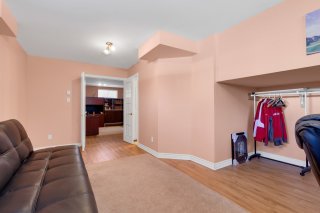 Bedroom
Bedroom 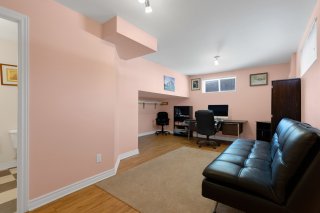 Family room
Family room 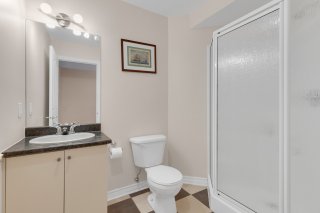 Balcony
Balcony 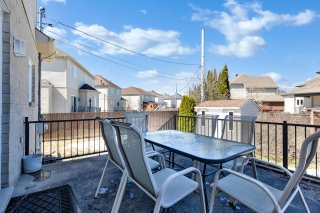 Backyard
Backyard 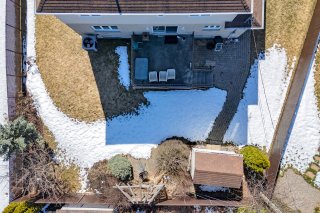 Overall View
Overall View 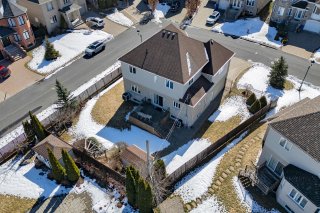 Backyard
Backyard 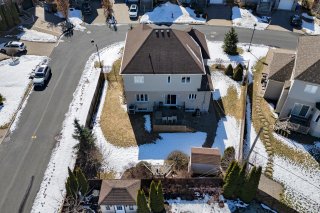 Overall View
Overall View 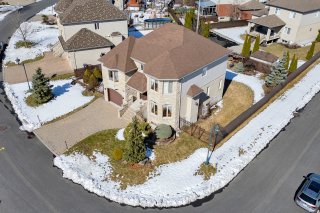 Overall View
Overall View 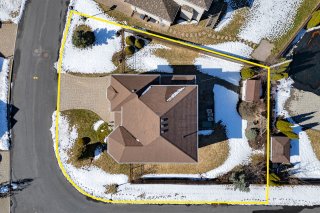 Overall View
Overall View 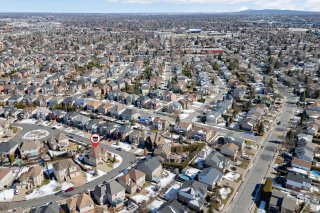 Overall View
Overall View 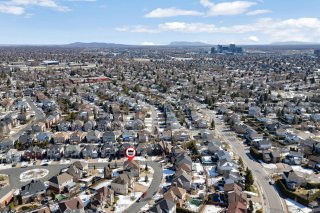 Overall View
Overall View 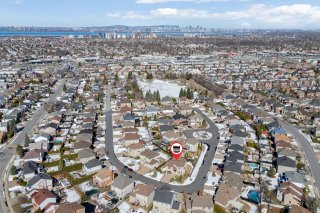 Frontage
Frontage 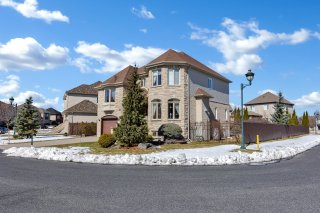 Frontage
Frontage 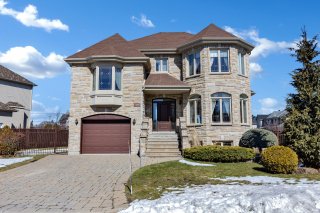 Drawing (sketch)
Drawing (sketch) 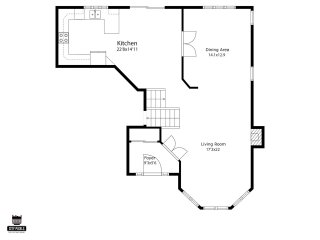 Drawing (sketch)
Drawing (sketch) 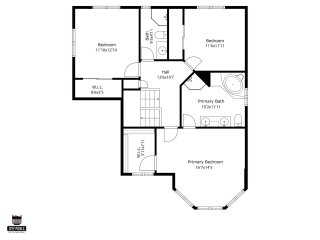 Drawing (sketch)
Drawing (sketch) 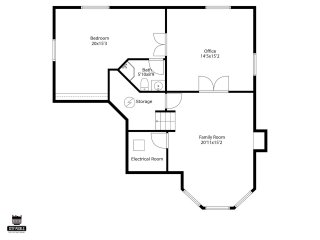 Drawing (sketch)
Drawing (sketch) 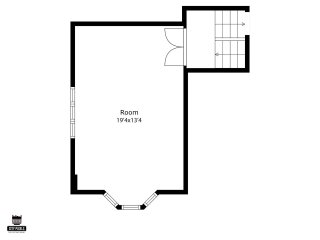 Drawing (sketch)
Drawing (sketch) 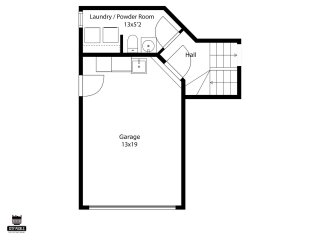
5
BEDS
3
BATHS
1
Powder Rooms
2007
YEAR BUILT
Description
This magnificent custom-built property, just minutes from Quartier Dix30, the REM and boul. Taschereau, is close to top schools, shops and Montreal. With 5 bedrooms & 3.5 bathrooms, it sits nestled on a corner lot in one of Brossard's most desirable neighborhoods; showcasing the pinecal of south shore living.
Introducing 8195 Osaka, a hand crafted residence tailored
to fulfill your family's every need.
Nestled on a corner lot within a tranquil crescent, this
home features a refined champagne-colored stone facade,
exuding timeless elegance. Situated on 7000 sq ft of
meticulously landscaped grounds, it offers a serene outdoor
setting awaiting your personal touch.
Step inside to discover a kitchen with hardwood cabinets
and elegant quartz countertops. Just off the kitchen,
through French doors, is a formal dining room, ready to
accommodate gatherings of any size. At the front of the
house, the family room features a gas fireplace and
expansive windows, flooding the space with natural light.
Ascend the staircase to the second floor, where you'll find
a spacious second family room situated above the garage,
versatile enough to serve as a fifth bedroom. Climb an
additional half flight to reach the master bedroom,
featuring a walk-in closet and ensuite bathroom. Down the
hallway, two additional bedrooms and a second bathroom
await.
On your way to the basement is a convenient powder
room/laundry room. Descend into the basement to find yet
another family room, ready to accommodate your home
entertainment system. Continuing towards the rear of the
home, a home office occupies the space as well as another
bedroom with its own ensuite bathroom.
A virtual tour is available for your convenience.
| BUILDING | |
|---|---|
| Type | Split-level |
| Style | Detached |
| Dimensions | 30.3x30 P |
| Lot Size | 7005 PC |
| EXPENSES | |
|---|---|
| Energy cost | $ 2380 / year |
| Municipal Taxes (2024) | $ 5037 / year |
| School taxes (2024) | $ 742 / year |
| ROOM DETAILS | |||
|---|---|---|---|
| Room | Dimensions | Level | Flooring |
| Other | 9.3 x 5.6 P | Ground Floor | Ceramic tiles |
| Living room | 17.2 x 22.0 P | Ground Floor | Wood |
| Dining room | 14.1 x 12.9 P | Ground Floor | Wood |
| Kitchen | 22.8 x 14.11 P | Ground Floor | Wood |
| Laundry room | 13.0 x 5.2 P | Ground Floor | Ceramic tiles |
| Other | 13.0 x 19.0 P | Ground Floor | Concrete |
| Living room | 19.4 x 13.4 P | 2nd Floor | Wood |
| Primary bedroom | 16.7 x 14.5 P | 2nd Floor | Wood |
| Walk-in closet | 5.11 x 7.11 P | 2nd Floor | Wood |
| Bedroom | 11.6 x 11.11 P | 2nd Floor | Wood |
| Bedroom | 11.10 x 12.10 P | 2nd Floor | Wood |
| Bathroom | 9.5 x 4.11 P | 2nd Floor | Ceramic tiles |
| Bathroom | 10.2 x 11.11 P | 2nd Floor | Ceramic tiles |
| Family room | 20.11 x 15.2 P | Basement | |
| Home office | 14.5 x 15.2 P | Basement | |
| Bathroom | 5.10 x 8.9 P | Basement | |
| Bedroom | 20.0 x 15.3 P | Basement | |
| CHARACTERISTICS | |
|---|---|
| Driveway | Plain paving stone |
| Landscaping | Fenced |
| Heating system | Air circulation |
| Water supply | Municipality |
| Heating energy | Electricity |
| Foundation | Poured concrete |
| Garage | Fitted |
| Siding | Aluminum, Brick, Stone |
| Proximity | Highway, Cegep, Park - green area, Elementary school, High school, Public transport, University, Bicycle path, Cross-country skiing, Daycare centre, Réseau Express Métropolitain (REM) |
| Basement | 6 feet and over, Finished basement |
| Parking | Outdoor, Garage |
| Sewage system | Municipal sewer |
| Roofing | Asphalt shingles |
| Topography | Flat |
| Zoning | Residential |
