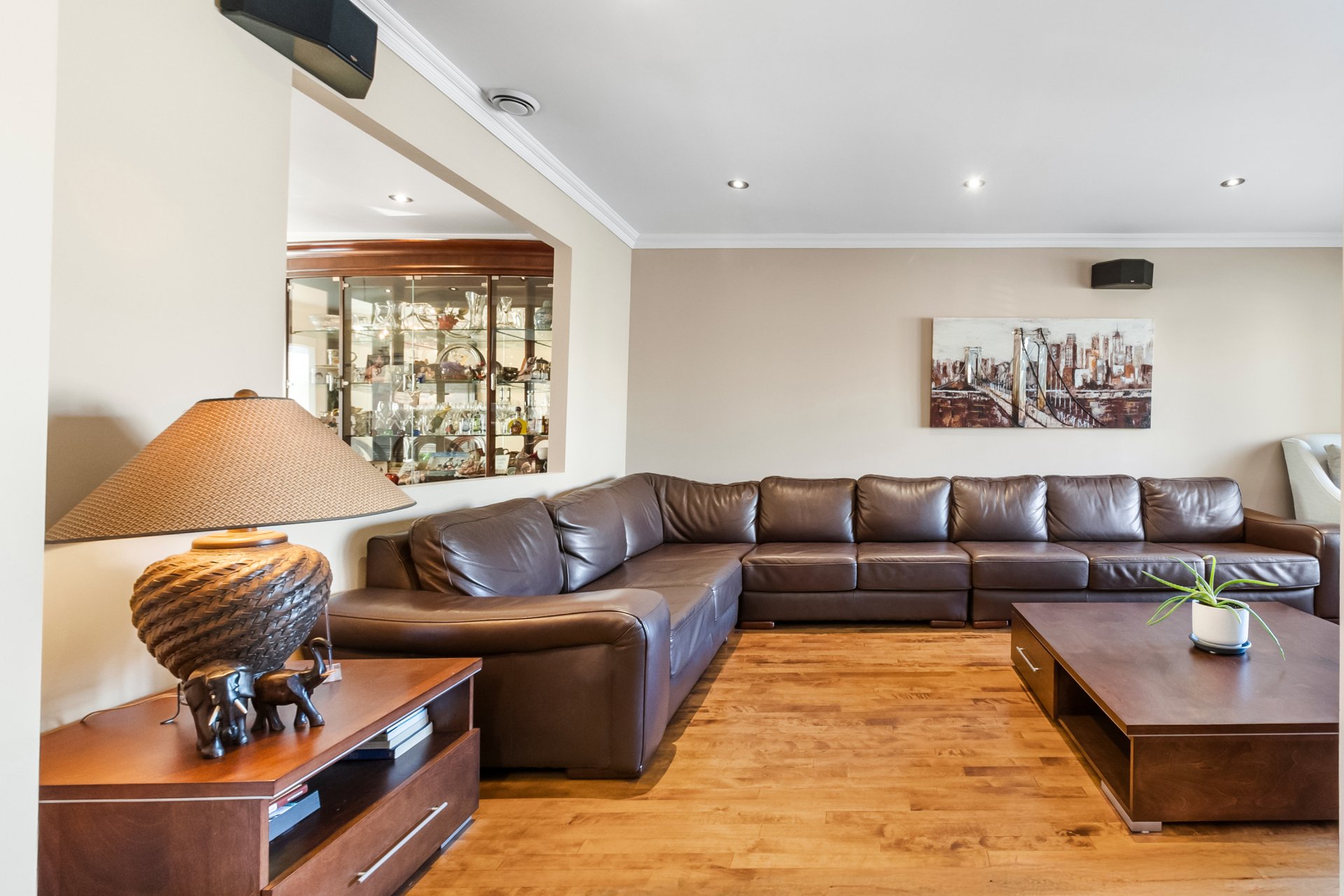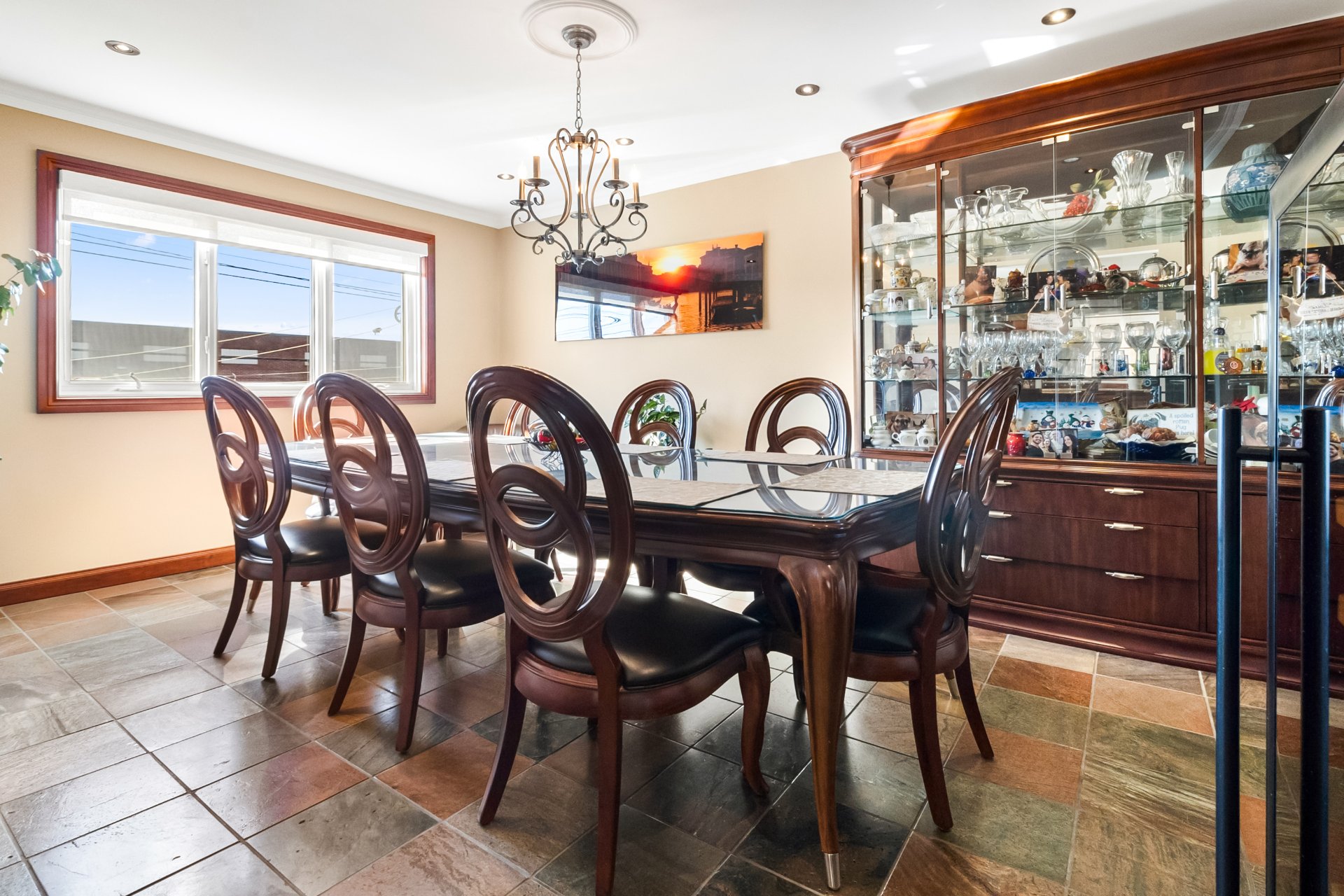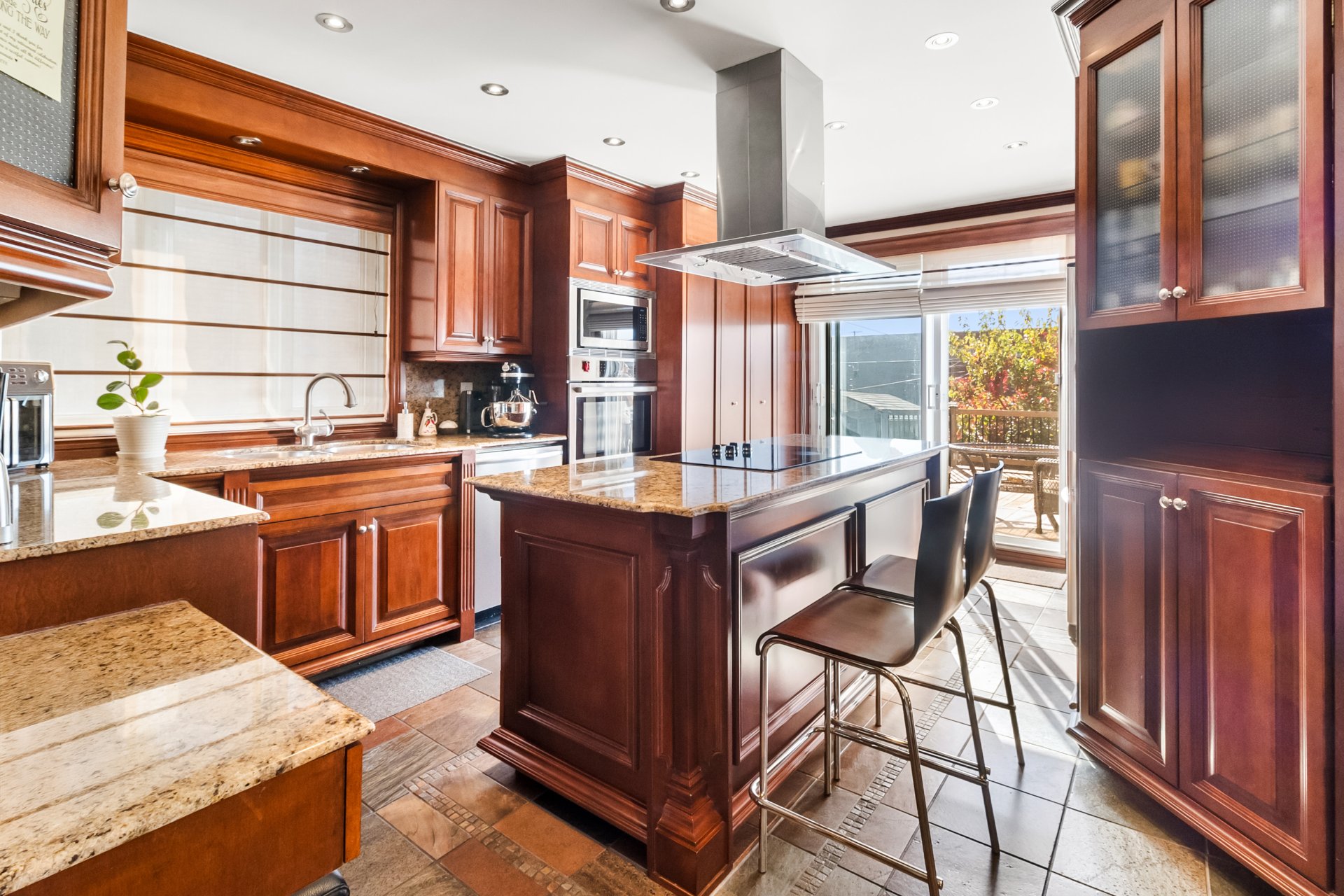9236 Rue d'Ukraine, Montréal (Saint-Léonard), QC H1R3W2 $779,900

Exterior

Living room

Living room

Living room

Dining room

Dining room

Kitchen

Kitchen

Kitchen
|
|
Description
Welcome to this wonderful 3 bedroom home,with possibility of inter-generational living due to it's basement offerring separate entrance,full bathroom,convertible family room,office, and exit towards the yard.Located in beautiful Saint Leonard,on a peaceful street and close to daycares, schools, parks,train & public transit, highways, and much more,it offers the perfect combination of urban living and suburban tranquility.Renovated with the finest quality materials,it is a true gem! Don't miss the opportunity to make this property your new home. Contact me today to schedule a visit and experience the best of Saint Leonard.
Inclusions: All blinds,All light fixtures,Range hood,wall mounted oven,built in mocrowave oven, electric cooktop,dishwasher,Wall mount A/C unit,backyard shed, car shelter
Exclusions : N/A
| BUILDING | |
|---|---|
| Type | Two or more storey |
| Style | Semi-detached |
| Dimensions | 38x25 P |
| Lot Size | 3271 PC |
| EXPENSES | |
|---|---|
| Municipal Taxes (2024) | $ 4556 / year |
| School taxes (2024) | $ 548 / year |
|
ROOM DETAILS |
|||
|---|---|---|---|
| Room | Dimensions | Level | Flooring |
| Hallway | 12.0 x 11.0 P | Ground Floor | Slate |
| Living room | 19.0 x 11.0 P | Ground Floor | Wood |
| Dining room | 16.0 x 11 P | Ground Floor | Slate |
| Kitchen | 16.0 x 11.0 P | Ground Floor | Slate |
| Washroom | 8.0 x 5.0 P | Ground Floor | Other |
| Primary bedroom | 18.0 x 11.0 P | 2nd Floor | Parquetry |
| Bedroom | 15.0 x 11.0 P | 2nd Floor | Parquetry |
| Bedroom | 12.0 x 11.0 P | 2nd Floor | Parquetry |
| Bathroom | 11.10 x 11.0 P | 2nd Floor | Ceramic tiles |
| Hallway | 20.0 x 3.0 P | Basement | Ceramic tiles |
| Kitchen | 16.0 x 9.0 P | Basement | Ceramic tiles |
| Family room | 14.0 x 12.0 P | Basement | Ceramic tiles |
| Home office | 11.0 x 5.0 P | Basement | Ceramic tiles |
| Bathroom | 9.0 x 7.0 P | Basement | Ceramic tiles |
| Cellar / Cold room | 6.0 x 5.0 P | Basement | Other |
|
CHARACTERISTICS |
|
|---|---|
| Driveway | Plain paving stone |
| Cupboard | Wood, Melamine |
| Heating system | Air circulation, Electric baseboard units |
| Water supply | Municipality |
| Heating energy | Electricity |
| Windows | Aluminum |
| Foundation | Poured concrete |
| Garage | Fitted, Single width |
| Siding | Aluminum, Brick |
| Proximity | Highway, Park - green area, Elementary school, High school, Public transport, Bicycle path, Daycare centre |
| Bathroom / Washroom | Adjoining to primary bedroom |
| Basement | 6 feet and over, Finished basement, Separate entrance |
| Parking | Outdoor, Garage |
| Sewage system | Municipal sewer |
| Window type | Crank handle |
| Roofing | Asphalt shingles |
| Zoning | Residential |