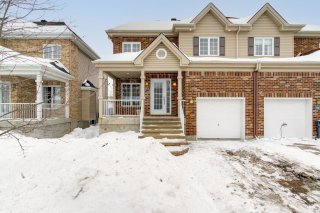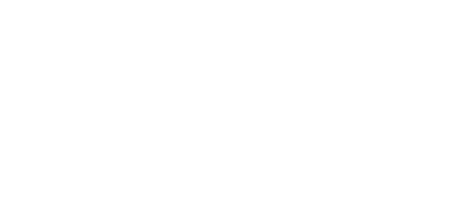Description
Welcome to this charming semi-detached home located in a quiet, family-oriented neighborhood. Spread over two spacious floors with a large basement, this home offers plenty of room for comfortable living. It features four cozy bedrooms and two well-appointed bathrooms, perfect for families. The property includes a private driveway with space for up to three cars, along with an integrated, heated garage for your vehicle. The large backyard provides endless possibilities for outdoor activities or creating your ideal space. A wonderful opportunity to call this peaceful oasis your home! See ADDENDUM.
Welcome to this delightful semi-detached home, ideally
situated in a quiet and family-friendly neighborhood. This
property offers a perfect blend of space, comfort, and
potential, making it an ideal choice for families looking
to settle in a peaceful environment.
Spread across two generous floors, the home features four
well-sized bedrooms, providing ample space for family
members to have their own personal retreats. The two
bathrooms are thoughtfully designed, offering both
functionality and comfort for daily use. The large basement
offers additional storage space or the opportunity to
transform it into a home gym, playroom, or any other space
that suits your needs.
Parking is a breeze with a private driveway that can
accommodate up to three cars, plus the added convenience of
an integrated, heated garage that offers shelter and warmth
for one more vehicle, ensuring you're prepared for any
weather.
Step outside and discover the expansive backyard, offering
endless possibilities for outdoor enjoyment. Whether you
envision a lush garden, a children's play area, or simply a
tranquil space for relaxation, the large lot gives you the
freedom to create your ideal outdoor sanctuary.
This home is a wonderful opportunity to enjoy peaceful
living in a family-oriented community, offering plenty of
room for growth and personalization. Don't miss the chance
to make it yours!
DESCRIPTION:
- 4 bedrooms in total in which 1 is in the basement
- 2 bathrooms
- Separate laundry room
- Spacious, finished basement
- Wall-mounted air-conditioner
- Installation of a central vacuum system
- Large backyard for endless possibilities
- Driveway to fit 2 cars
- Heated garage to fit 1 car
- Annual electricity costs: $2,600
PROXIMITY:
- Close to autoroute 13
- Close to bus 46
- Close to several daycares, including: Shoushig Garderie,
ADE - Académie de l'enfance, Academie le Pas Principal
- Close to primary schools, including: École primaire
Sainte-Dorothée, École Paul-VI, École primaire
Saint-François
- Within 5 minutes to the Metro grocery store
- Within 3 minutes to Familiprix pharmacy
- Close the REM (due to resume soon, after construction)
- Close to the Mega Centre (Smart Centre Sainte-Dorothée)
































